Today the Pole Barn Guru answers reader questions about floor plans, adding spray foam to an existing structure for condensation control, and solutions for a sill at 18′ OHD opening.
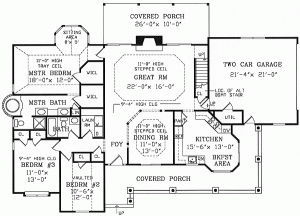 DEAR POLE BARN GURU: What do you charge to take my floor plan and send me engineered drawings? SHANNON in JONESBOROUGH
DEAR POLE BARN GURU: What do you charge to take my floor plan and send me engineered drawings? SHANNON in JONESBOROUGH
DEAR SHANNON: We only furnish engineer sealed plans and verifying calculations with your investment in a new Hansen Pole Building. If you just need professionally done floor plans, please check this out: http://www.hansenpolebuildings.com/post-frame-floor-plans/?fbclid=IwAR2ta5IFSxrltv5eAyBVmg-JUsoPfy9hbWtP86svOTPfG1q5pGmfhA7yd5Q
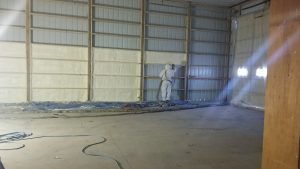 DEAR POLE BARN GURU: Hello! I have recently purchased a pole building that is not insulated & It does not have the vapor barrier/plastic installed between the wood framing and the sheet metal. We would like to insulate this building. We are thinking spray foam because I have heard you can apply it directly to the steel. Do we have any other options for insulating this? Any advice is greatly appreciated. Thank you!! KRYSTA in SPOKANE
DEAR POLE BARN GURU: Hello! I have recently purchased a pole building that is not insulated & It does not have the vapor barrier/plastic installed between the wood framing and the sheet metal. We would like to insulate this building. We are thinking spray foam because I have heard you can apply it directly to the steel. Do we have any other options for insulating this? Any advice is greatly appreciated. Thank you!! KRYSTA in SPOKANE
DEAR KRYSTA: If it has no sort of condensation control between roof framing and roof steel then two inches of closed cell should be sprayed to underside of roof steel to control condensation. If your roof trusses are designed to support a ceiling, then install one and blow in R-60 fiberglass on top of it, ventilating the dead attic space appropriately.
For your walls, you can use rock wool insulation batts, completely filling wall cavity, with a well-sealed vapor barrier on interior face.
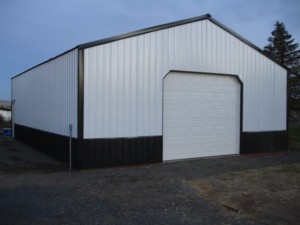 DEAR POLE BARN GURU: I need to pour a concrete sill at the 18’ wide entry to my pole shed in South central Wisconsin. The interior of shed is compacted crushed limestone, the apron leading up to it will be asphalt so a concrete sill seems like a good idea to protect asphalt edge. I can’t find any advice online so I hope you can help me out with your expert thoughts. First, good idea? Second, thickness. It would be about 12” wide. The base is 30 years old, thick and well compacted. Any help would be greatly appreciated. Thanks for your time. JAPH in WISCONSIN
DEAR POLE BARN GURU: I need to pour a concrete sill at the 18’ wide entry to my pole shed in South central Wisconsin. The interior of shed is compacted crushed limestone, the apron leading up to it will be asphalt so a concrete sill seems like a good idea to protect asphalt edge. I can’t find any advice online so I hope you can help me out with your expert thoughts. First, good idea? Second, thickness. It would be about 12” wide. The base is 30 years old, thick and well compacted. Any help would be greatly appreciated. Thanks for your time. JAPH in WISCONSIN
DEAR JAPH: My concern would be possible frost heave of a concrete sill. I would probably excavate outside my building so top of asphalt and top of interior compacted crushed limestone were at same grade and call it good. Takes away possible heave of concrete and saves cost of concrete.
 My first choice would be to design your building to be capable of supporting a ceiling, use raised heel trusses and blow in fiberglass insulation. With raised heel trusses you can get full thickness from wall-to-wall and you do not end up heating dead space between roof trusses. Roof steel should be ordered with a Integral Condensation Control (
My first choice would be to design your building to be capable of supporting a ceiling, use raised heel trusses and blow in fiberglass insulation. With raised heel trusses you can get full thickness from wall-to-wall and you do not end up heating dead space between roof trusses. Roof steel should be ordered with a Integral Condensation Control (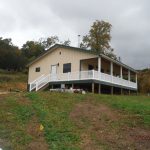 Most crawl spaces are created with dirt floors, face it, they are low budget and meet Code with a 6mil black Visqueen Vapor Barrier installed. Now retired Hansen Pole Buildings’ Designer Rick Carr built himself a hunting cabin over a crawl space a year ago and decided to take a slightly different route. He opted to do a thin layer of concrete to cover ground in his crawl space, with an idea of being able to roll around using a mechanic’s creeper, should he need to work on sub-floor utilities. Here is an excerpt from part of Rick’s planning:
Most crawl spaces are created with dirt floors, face it, they are low budget and meet Code with a 6mil black Visqueen Vapor Barrier installed. Now retired Hansen Pole Buildings’ Designer Rick Carr built himself a hunting cabin over a crawl space a year ago and decided to take a slightly different route. He opted to do a thin layer of concrete to cover ground in his crawl space, with an idea of being able to roll around using a mechanic’s creeper, should he need to work on sub-floor utilities. Here is an excerpt from part of Rick’s planning:  DEAR SHANE:
DEAR SHANE: 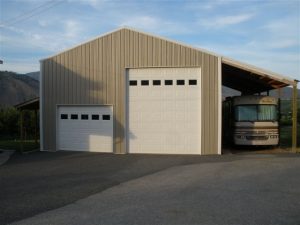 “I have plans to build a 52x48x14 this spring. The idea is 52×48 roofline 4/12 pitch. Under that roof is a 16×48 open side for rv parking and then 36×48 enclosed with concrete floor. My original thoughts are to 2×6 stick frame the wall separating the open area from the enclosed area after the pad is poured (any suggestions). 16×12 insulated door and a 4’ man door on the front gable end and a 3’ man door to get in from under the open area towards the rear.
“I have plans to build a 52x48x14 this spring. The idea is 52×48 roofline 4/12 pitch. Under that roof is a 16×48 open side for rv parking and then 36×48 enclosed with concrete floor. My original thoughts are to 2×6 stick frame the wall separating the open area from the enclosed area after the pad is poured (any suggestions). 16×12 insulated door and a 4’ man door on the front gable end and a 3’ man door to get in from under the open area towards the rear. In order to keep our prices as reasonable as possible, we typically provide only complete post frame building packages. This allows for minimization of shipping expenses and potential freight damage, as well as us not having to provide $200 of Technical Support on a product we make only $100 on (we provide unlimited free Technical Support during construction, if our nearly 500 page Construction Manual and your engineered plans leave you with any uncertainties).
In order to keep our prices as reasonable as possible, we typically provide only complete post frame building packages. This allows for minimization of shipping expenses and potential freight damage, as well as us not having to provide $200 of Technical Support on a product we make only $100 on (we provide unlimited free Technical Support during construction, if our nearly 500 page Construction Manual and your engineered plans leave you with any uncertainties).





