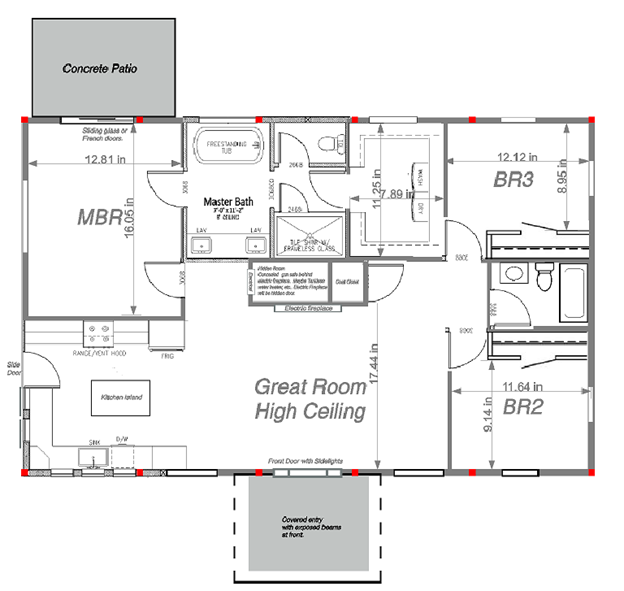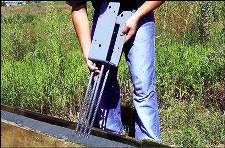This Wednesday the Pole Barn Guru answers reader questions about whether or not Hansen has sold a building in San Diego County, CA, a building with a design wind speed of 150mph, and a recommendation for use of PermaColumn wet set brackets.
DEAR POLE BARN GURU: Have you sold pole barns in San Diego County, CA? KEN in RAMONA
DEAR KEN: It is a challenge to find any county in America without a Hansen Pole Building (or several) in it. We have provided close to two hundred fully engineered post frame buildings to our clients in California – including in San Diego County.
DEAR POLE BARN GURU: Hello, Our codes recently changed to 150 mph plus for wind load and I want to build a post frame home. Do you have engineering to satisfy that for any pole barn kit/trusses/etc that you may offer for sale? I’ve attached a file and have the spacing showing in red squares as 10 ft-10 ft-8 ft-10ft-10ft. Thanks. JEFF in MARIANN

DEAR JEFF: Thank you for your interest in a new Hansen Pole Building. We are able to engineer for design wind speeds in excess of 200 mph. One of our Building Designers will be reaching out to you shortly, or call 1.866.200.9657 for immediate assistance.
DEAR POLE BARN GURU: Hello Mr. Mike. I have attached our plans and had a couple questions. What do you think about perma column brackets for this type of build? What do you think about our plans in general? Any issues? We are building in south Georgia. Thank you so much. JASON & ERIN in THOMASVILLE
 DEAR JASON & ERIN: Your plans did not arrive as an attachment, so I am unable to speak to them. If your concern is with properly pressure preservative columns prematurely decaying when embedded in ground, then Permacolumn Sturdi-Wall Plus brackets are indeed your best design solution. Unlike other, cheaper, brackets, these actually will resist moment (bending) forces and have ICC-ESR approvals as being Building Code conforming. For extended reading on Sturdi-Wall Plus brackets: https://www.hansenpolebuildings.com/2019/05/sturdi-wall-plus-concrete-brackets/
DEAR JASON & ERIN: Your plans did not arrive as an attachment, so I am unable to speak to them. If your concern is with properly pressure preservative columns prematurely decaying when embedded in ground, then Permacolumn Sturdi-Wall Plus brackets are indeed your best design solution. Unlike other, cheaper, brackets, these actually will resist moment (bending) forces and have ICC-ESR approvals as being Building Code conforming. For extended reading on Sturdi-Wall Plus brackets: https://www.hansenpolebuildings.com/2019/05/sturdi-wall-plus-concrete-brackets/
Please forward your building plans, site address and best contact number to Caleb@HansenPoleBuildings.com, as our team can evaluate them for practicality as well as providing a firm price quote.







