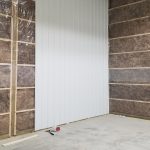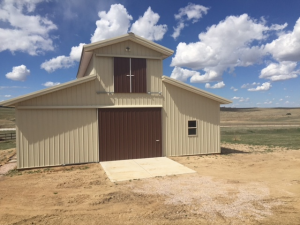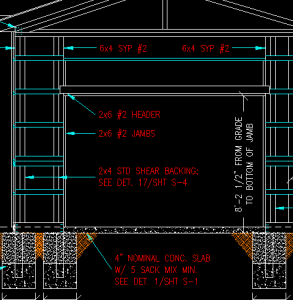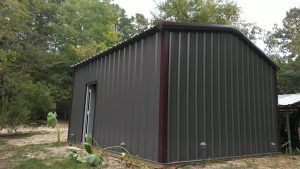Today’s Pole Barn Guru answers reader questions about adding a styrofoam insulation board to help keep a pole barn warm, how to best prevent condensation, and if one can purchase plans only instead of the complete kit.
 DEAR POLE BARN GURU: I recently built a pole barn, I’m in Ohio. I put in a 15000w electric heater, it does an ok job as long as it’s not 20 degrees out. My question is, can I use styrofoam insulation board that is 1″ think for insulation on the trusses? I have a condensation layer on the roof metal. I’d like to start somewhere and I thought this would be least expensive. Thanks. TERRY in CARROLL
DEAR POLE BARN GURU: I recently built a pole barn, I’m in Ohio. I put in a 15000w electric heater, it does an ok job as long as it’s not 20 degrees out. My question is, can I use styrofoam insulation board that is 1″ think for insulation on the trusses? I have a condensation layer on the roof metal. I’d like to start somewhere and I thought this would be least expensive. Thanks. TERRY in CARROLL
DEAR TERRY: If “on the trusses” is in reference to across truss bottom chords, chances are good your trusses can support their weight if your insulation board is polyisocyanurate. Polyiso weighs in at roughly 0.25 pounds per square foot per inch of thickness. An inch of polyiso provides an in service R value of roughly 5.6. Polyiso insulation may need to be fire or flame spread protected, by Building Code – you will want to consult with your local Building Official, prior to moving forward. Adequate ventilation must be provided for your dead attic space (read more about ventilation requirements here: https://www.hansenpolebuildings.com/2018/03/adequate-eave-ridge-ventilation/)
DEAR POLE BARN GURU: I’m working on building a 30×40′ post frame building for storage/ garage and workshop and I live in Kansas so it’s cold in the winter and humid in the summer so I have concerns about condensation. I’ve looked into the single and double bubble foil insulation products and just the foil sheets for thermal/ condensation and the condensation blankets.
I plan to eventually insulate the walls and heat with a wood burning stove and just open the garage doors and turn on a fan in the summer. When I pour my slab I have 10mil vapor barrier that will go down on the ground.
What would be my best budget option to help control condensation and insulate some? JOEY in ANDOVER
DEAR JOEY: I will do my best to balance ‘best’ and ‘budget’.
Kudos for use of a under slab vapor barrier thicker than 6mil. My typical recommendation is 15mil, but 10 is certainly a step up. Make certain overlaps are well sealed and run it up inside and onto top of your pressure preservative treated splash planks (bottom girt).
 Walls – use a well-sealed Weather Resistant Barrier (WRB) between framing and steel siding. Read more about WRBs here – https://www.hansenpolebuildings.com/2016/01/determining-the-most-effective-building-weather-resistant-barrier-part-1/. Frame walls with commercial bookshelf girts (https://www.hansenpolebuildings.com/2011/09/commercial-girts-what-are-they/). Install unfaced fiberglass batt insulation between girts, with a well-sealed 6mil clear visqueen vapor barrier on inside.
Walls – use a well-sealed Weather Resistant Barrier (WRB) between framing and steel siding. Read more about WRBs here – https://www.hansenpolebuildings.com/2016/01/determining-the-most-effective-building-weather-resistant-barrier-part-1/. Frame walls with commercial bookshelf girts (https://www.hansenpolebuildings.com/2011/09/commercial-girts-what-are-they/). Install unfaced fiberglass batt insulation between girts, with a well-sealed 6mil clear visqueen vapor barrier on inside.
Roof – order roof steel with an Integral Condensation Control factory applied (https://www.hansenpolebuildings.com/2020/09/integral-condensation-control-2/). Roof trusses should be ordered with raised heels two inches greater in height than thickness of blown in fiberglass attic insulation (https://www.hansenpolebuildings.com/2012/07/raised-heel-trusses/) and attic adequately ventilated with vented soffit panels at eaves and a vented ridge.
DEAR POLE BARN GURU: Good Morning, Can I just order the plans for a pole barn instead of the full building kit? TANNER in BOWLING GREEN
DEAR TANNER: Thank you for your inquiry.
 Hansen Pole Buildings are carefully designed and engineered to exacting and stringent standards. Included with these structural design solutions are some components an average individual cannot just go buy off a shelf at your local lumber dealer or big box store. Due to liability issues with materials specified on plans not being able to be readily acquired by general populace members, our third-party engineers are unable and unwilling to put their seals and signatures on plans where we are not providing components. Even if they were to do so (and you could find parts as specified) we have so much buying power, we are able to provide materials at a price level competitive to anything you would be able to acquire on your own.
Hansen Pole Buildings are carefully designed and engineered to exacting and stringent standards. Included with these structural design solutions are some components an average individual cannot just go buy off a shelf at your local lumber dealer or big box store. Due to liability issues with materials specified on plans not being able to be readily acquired by general populace members, our third-party engineers are unable and unwilling to put their seals and signatures on plans where we are not providing components. Even if they were to do so (and you could find parts as specified) we have so much buying power, we are able to provide materials at a price level competitive to anything you would be able to acquire on your own.
 “I keep reading through your blog about the concrete surface being 3-1/2″ from bottom of splash board. My plans show my overhead doors closing to the bottom of the splash board or should I say lack thereof at garage door openings. This tells me that is where the top of floor should be according to my plans. I would like to revise my plans to have floor surface 3 1/2″ from bottom of splash board. Would this simply mean moving my header up 3 1/2 inches? Same plan w walk through door openings? Do I need to worry about wall steel no longer fitting? Anything else I
“I keep reading through your blog about the concrete surface being 3-1/2″ from bottom of splash board. My plans show my overhead doors closing to the bottom of the splash board or should I say lack thereof at garage door openings. This tells me that is where the top of floor should be according to my plans. I would like to revise my plans to have floor surface 3 1/2″ from bottom of splash board. Would this simply mean moving my header up 3 1/2 inches? Same plan w walk through door openings? Do I need to worry about wall steel no longer fitting? Anything else I  Real life scenario – one of our clients is adding onto the end of a clearspan 24 foot wide by 36 foot long by 10 foot eave post frame building. The add-on makes the structure another 24 feet longer, same height and roof slope.
Real life scenario – one of our clients is adding onto the end of a clearspan 24 foot wide by 36 foot long by 10 foot eave post frame building. The add-on makes the structure another 24 feet longer, same height and roof slope.





