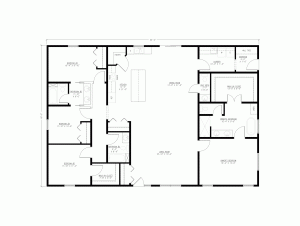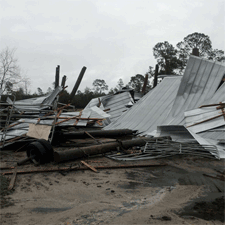This Wednesday the Pole Barn Guru answers reader questions about the recommendation of a pole barn home in Southern Florida, what type of custom plans Hansen Buildings provides, and pole barns in the great state of Texas.
 DEAR POLE BARN GURU: Hi, are Pole Barn Homes recommended in Southern Florida? It’s hot. If so, I would really like more details and design models to look at. Thanks BEAU in NORTH FORT MYERS
DEAR POLE BARN GURU: Hi, are Pole Barn Homes recommended in Southern Florida? It’s hot. If so, I would really like more details and design models to look at. Thanks BEAU in NORTH FORT MYERS
DEAR BEAU: Absolutely! We have provided hundreds of buildings in hot climates, far worse than Southern Florida (think areas like Phoenix). Post frame (pole barn) homes can also be engineered to withstand design wind speeds in excess of 200mph, as your area can see some extreme hurricane wind conditions. Your Hansen Pole Buildings’ Designer Brenner can assist in guiding you to a building solution able to meet your wants and needs, while maintaining comfort from heat and safety from wind.
 DEAR POLE BARN GURU: Can you do custom plans? MARCIA in TRAPPE
DEAR POLE BARN GURU: Can you do custom plans? MARCIA in TRAPPE
DEAR MARCIA: Absolutely we can. Every building we provide is 100% custom designed to best meet our clients wants and needs. We can provide floor plans, as well as every Hansen Pole Building coming with fully engineered, site-specific full multi-page 24” x 36” structural blueprints detailing the location and attachment of every piece (as well as suitable for obtaining Building Permits). This article details differences between floor and structural plans: https://www.hansenpolebuildings.com/2022/05/floor-plans-vs-structural-building-plans/
DEAR POLE BARN GURU: Hello, Pole barns are not built in my area and I’m don’t know why. Is there a good reason pole barns should not be built in central Texas? Thanks, JOE in BERTRAM
 DEAR JOE: Hansen Pole Buildings has provided hundreds of fully engineered, custom designed post frame buildings and barndominiums featuring America’s strongest glulaminated columns to our clients in Texas. Now Texas is a big state, so those buildings are scattered widely across 268.596 square miles. Should they be built in Central Texas – absolutely. Post frame (pole barns) are your most economical fully engineered permanent structures and can be designed for a plethora of uses. Why there are so few in your area? Easy – nearly all of Texas does not enforce building codes. This allows for all sorts of dubious structural integrity to be built, and they are. Most popular are “weld up” steel buildings and “blow away” carports. Now I have no issues with a fully engineered steel building welded on site by certified welders (ideally third-party inspected) – however when I have quizzed a few of these builders, they tell me their buildings would become overly expensive if engineered. Blow away carports are what they are.
DEAR JOE: Hansen Pole Buildings has provided hundreds of fully engineered, custom designed post frame buildings and barndominiums featuring America’s strongest glulaminated columns to our clients in Texas. Now Texas is a big state, so those buildings are scattered widely across 268.596 square miles. Should they be built in Central Texas – absolutely. Post frame (pole barns) are your most economical fully engineered permanent structures and can be designed for a plethora of uses. Why there are so few in your area? Easy – nearly all of Texas does not enforce building codes. This allows for all sorts of dubious structural integrity to be built, and they are. Most popular are “weld up” steel buildings and “blow away” carports. Now I have no issues with a fully engineered steel building welded on site by certified welders (ideally third-party inspected) – however when I have quizzed a few of these builders, they tell me their buildings would become overly expensive if engineered. Blow away carports are what they are.
 Of course somewhere along the discussion between the Building Designer and the client this statement always seems to come up:
Of course somewhere along the discussion between the Building Designer and the client this statement always seems to come up:
 “CORINTH, Miss. – A design is in hand for a proposed vegetable shed at the Farmers Market on Fulton Drive.
“CORINTH, Miss. – A design is in hand for a proposed vegetable shed at the Farmers Market on Fulton Drive.




