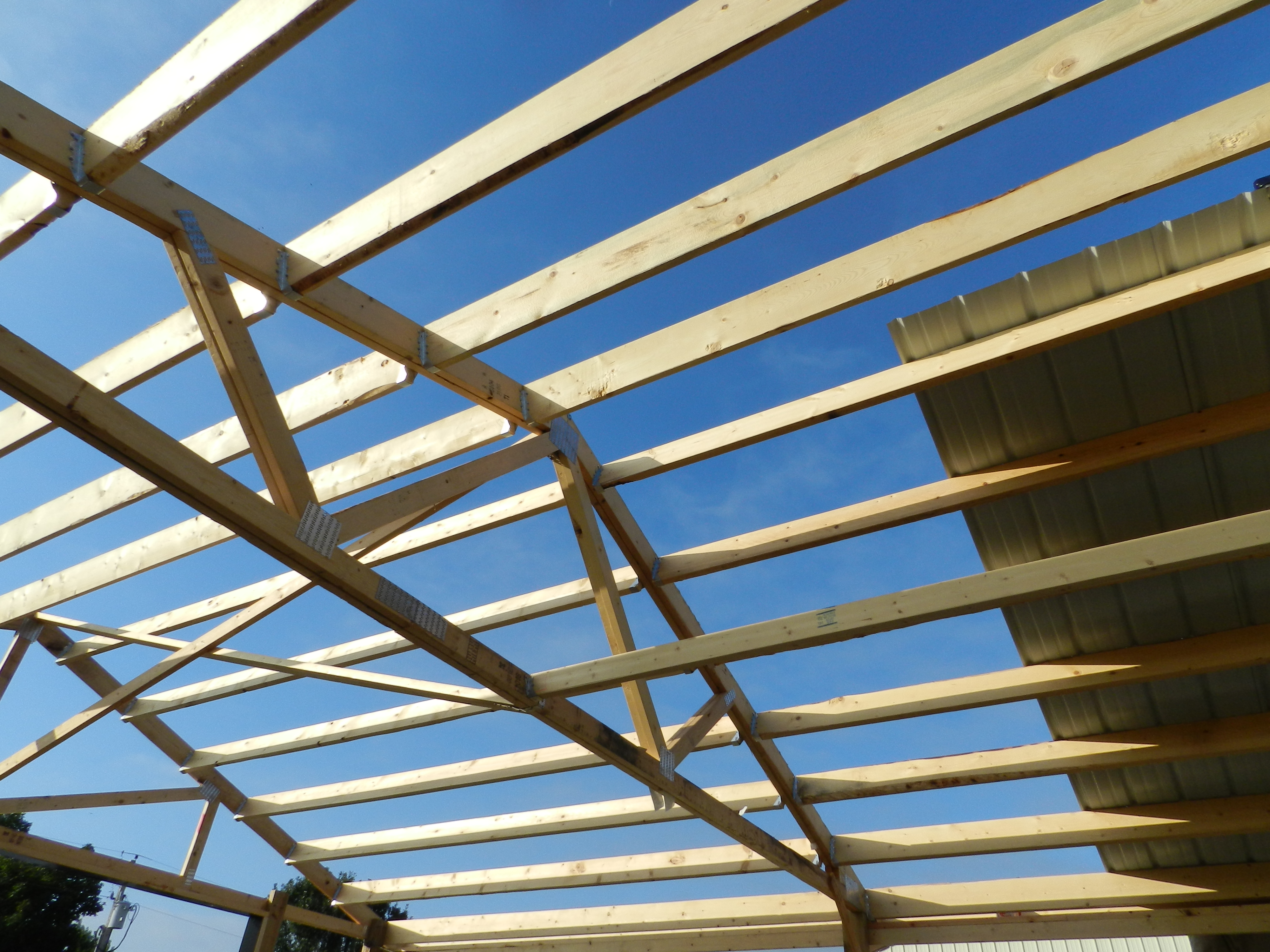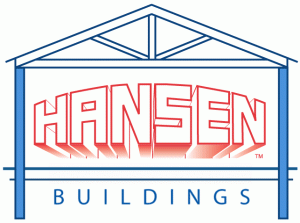Providing Digitally Signed Structural Plans in Florida
 Reader JEFF in TAMPA writes:
Reader JEFF in TAMPA writes:
“Have an existing slab approx. 12×20 and slightly out of square on 7 acres of land. Want to erect a simple, square (approx. 13×21), hip-roofed (5/12 pitch) pole barn over the slab with two lean-to, open carports on either side (pictures of layout attached). Can you provide digitally signed plans for county permit authorities in Hillsborough county (must be signed by a P.E., architect or other professional licensed in Florida)? If yes, let me know the approximate cost. Thank you. Plan to use glulaminated pressure-treated lumber (12′) 3 ply 2×6 lumber for the 20 poles if I can them in Florida.”
Hansen Pole Buildings has provided thousands upon thousands of fully engineered post-frame buildings in all 50 states, including roughly a hundred to our clients across Florida.
Your layout pictures Jeff, sadly did not make it.
While full hipped roofs are lovely, they do not often lend themselves well to adding lean-tos, especially if the building has endwall overhangs (transition at hip corner to lean-to single slope becomes ‘messy’).. You may end up being best served by considering a 21 foot span gabled roof, all at the same eave height. Center portion could easily be enclosed with open carports at each end. This also provides for greater clear height under roof only areas.
We can certainly provide fully engineered plans, digitally signed by one of our experienced third-party Florida engineers and they will be included as part of your investment in your new Hansen Pole Building (and yes we can include true glu-laminated building columns). Our engineers will only seal plans when we are providing materials, as some of what they specify is proprietary to us and there is no way to guarantee an alternative supplier will actually deliver them.
Tag Archives: engineers
In reader JEREMY from GOSHEN’s case, he is torn between two methods of post frame construction, rather than one hit wonder Mary MacGregor’s 1976 tune “Torn Between Two Lovers”.
JEREMY wrote, “I’m torn between trusses on 4′ centers and what you do the double trusses every 10 or 12”.
Mike the Pole Barn Guru says:
It can be a tremendous pressure to build ‘just like everyone else does’. Because if everyone else is doing it a certain way, then it must be right. Right?
I can assure you trusses placed every four feet is merely how most builders in your area choose to assemble their buildings. In much of post frame construction’s world, engineers, architects and builders happen to place double trusses every 10 to 14 feet, with 12 feet happening to be most common. From a structural aspect, I prefer this wider spacing and doubled trusses. Every pair of trusses rests securely into a notch cut into columns. This physically makes it impossible for a truss to slide down a pole. Trusses are physically connected to each other face-to-face. This reduces risks of one single truss having a weak point, failing and pulling the rest of the roof down with it. With trusses ganged in this fashion, need for lateral bracing of truss chords and webs is reduced.

All roof purlins are connected to truss sides with engineered steel hangers. Trusses on carriers (headers between columns) often have under designed connections – not enough fasteners from carrier to column and truss to carrier. Nailed connection between purlins flat across truss tops is also problematic and in most instances is inadequate to resist design wind uplift loads. (more about this subject here: https://www.hansenpolebuildings.com/2014/04/nationwide-2/) Most post frame buildings with columns every eight feet also have ‘barn’ style wall girts – placed wide face to wind on column faces. Other than in very low wind applications and sheltered sites are these adequate to meet minimal building code wind loads. To read why girts installed this way fail to meet Building Codes please read https://www.hansenpolebuildings.com/2012/03/girts/.
From an aspect of ease of construction – wider spacing means fewer holes to dig (worst part of any post frame building). It reduces the total number of pieces having to be handled by roughly 40%. It makes it possible to assemble entire bays of roof on the ground and lift or crank into place using winch boxes. Safety and speed are paramount to how I prefer to build, being able to do this much assembly on terra firma meets both of these requirements.
Hansen Pole Buildings, LLC has been nominated for BUILD News’ 2017 Architecture Awards. Pretty heady stuff, however it seems after 15 years of promoting building excellence and delivering “The Ultimate Post Frame Building Experience™”, our hard work and due diligence is paying off.
From BUILD News:
 Shaping the built environment is a tough challenge for anyone, and the architects, designers and innovators across the architecture market have an important role to play in transforming the way we see the world. BUILD News has been spurred on by the success of last years’ awards, and again is looking to recognize only the best this incredible and expansive industry has to offer.
Shaping the built environment is a tough challenge for anyone, and the architects, designers and innovators across the architecture market have an important role to play in transforming the way we see the world. BUILD News has been spurred on by the success of last years’ awards, and again is looking to recognize only the best this incredible and expansive industry has to offer.
The 2017 Architecture Awards have been put in place to highlight the amazing work done by the talented designers, artists and visionaries whose talent and innovation have created talking points which will span generations.
Geography and business size are not a consideration in nominations; Build News ,https://www.build-news.com/2017-architecture-awards-2017-f55a only wants the very best of the best, no matter whether they are a sole trader in a small town or a multinational corporation with offices in the world’s largest cities. It is not just architects who are eligible for the program. Everyone involved in the industry can be a possible participant, from architectural technologists, products suppliers, software developers and more. Only excellence is important.
BUILD News opened their voting form globally at the beginning of February and invited our 110,000 worldwide subscribers to nominate and circulate voting details. All nominees via the voting form are contacted to ask permission to continue to the research and judging phases.
All the candidates which have been nominated for the program have either been put forward by BUILD News (these tend to be firms they have worked with or profiled recently), or via a third party via their online voting form.
The Architecture Awards are judged by the highly experienced BUILD News panel. It consists of an international, multi-lingual collective of individuals, with backgrounds from a myriad of fields such as business, media, journalism, history and European languages. The panel is led by a veteran academic leader with international pedagogic & coaching experience who is well versed in research, fact-checking and mediation; allowing the panel to operate with efficacy and dependability.
Whether Hansen Buildings “wins” the award or not, there is pride and satisfaction in just being nominated. Every single day we continue to strive for “the ultimate post frame experience”.






