This week the Pole Barn Guru answers reader questions about the removal of knee bracing to install interior ceiling and wall steel, a question about a special rake trim for a flying gable, and the possibility of adding ceiling liner panels to a structure and the need for a vapor barrier and proper ventilation.
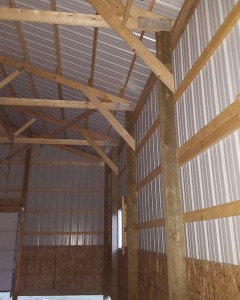 DEAR POLE BARN GURU: Can I remove my knee bracing from the pole barn and put up interior ceiling and wall steel. I have a 60×104 pole barn on an 8″ wide 4′ high concrete wall with wet set braces (6×6 laminated beams. 8′ on center) ceiling is 16′ from floor my knee bracing takes up too much wall storage space. They brought them too far down the wall. About 6′. SEAN in MONTPELIER
DEAR POLE BARN GURU: Can I remove my knee bracing from the pole barn and put up interior ceiling and wall steel. I have a 60×104 pole barn on an 8″ wide 4′ high concrete wall with wet set braces (6×6 laminated beams. 8′ on center) ceiling is 16′ from floor my knee bracing takes up too much wall storage space. They brought them too far down the wall. About 6′. SEAN in MONTPELIER
DEAR SEAN: While knee braces generally cause far more structural harm, than good, they should never be removed without written authorization from whomever your building’s engineer is. If your building was not engineered (hopefully it was), then you should at least request written authorization from your provider including verification their removal will not affect any structural warranty.
In this article, another person dealt with similar issues: https://www.hansenpolebuildings.com/2015/11/can-i-take-out-knee-braces/
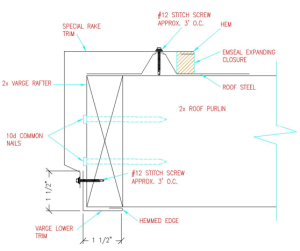 DEAR POLE BARN GURU: How do I trim out a metal ribbed roof panel on a barn with a widows peak? How do I make it match up with the rake trim? While maintaining proper drainage. KEVIN in LINCOLN
DEAR POLE BARN GURU: How do I trim out a metal ribbed roof panel on a barn with a widows peak? How do I make it match up with the rake trim? While maintaining proper drainage. KEVIN in LINCOLN
DEAR KEVIN: Your building kit provider should have had delivered to you one or more ‘special’ rake trims (one long side like a standard rake/corner trim, other flat with a hem) and some Emseal expanding closures. Here are your installation instructions: https://www.hansenpolebuildings.com/2016/05/9-steps-constructing-widows-peak/
DEAR POLE BARN GURU: I have a pole barn with a scissor truss (interior sloped ceiling) at 8′ on center. The builder placed insulation between the trusses and are kept from sagging by perpendicular metal straps approximately 2′ apart. When the breeze blows into the shop, the insulation batts float up and down like waves. I was thinking of installing a metal ceiling. I am concerned about the 8′ span between trusses and the possible need for a vapor barrier. What do you recommend? GREG in HUDSON
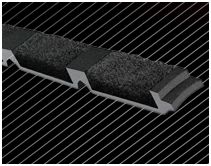 DEAR GREG: Hopefully you have vented eave soffits and ridge cap in correct ratios as lack of ventilation or too much or too little in wrong places can cause challenges (please read more here: https://www.hansenpolebuildings.com/2018/03/adequate-eave-ridge-ventilation/).
DEAR GREG: Hopefully you have vented eave soffits and ridge cap in correct ratios as lack of ventilation or too much or too little in wrong places can cause challenges (please read more here: https://www.hansenpolebuildings.com/2018/03/adequate-eave-ridge-ventilation/).
In your Climate Zone a ceiling vapor barrier should prove unnecessary. While I would not span eight feet with ceiling liner panels, I do see it being done successfully by many builders and specifiers.
 DEAR RORY:
DEAR RORY: 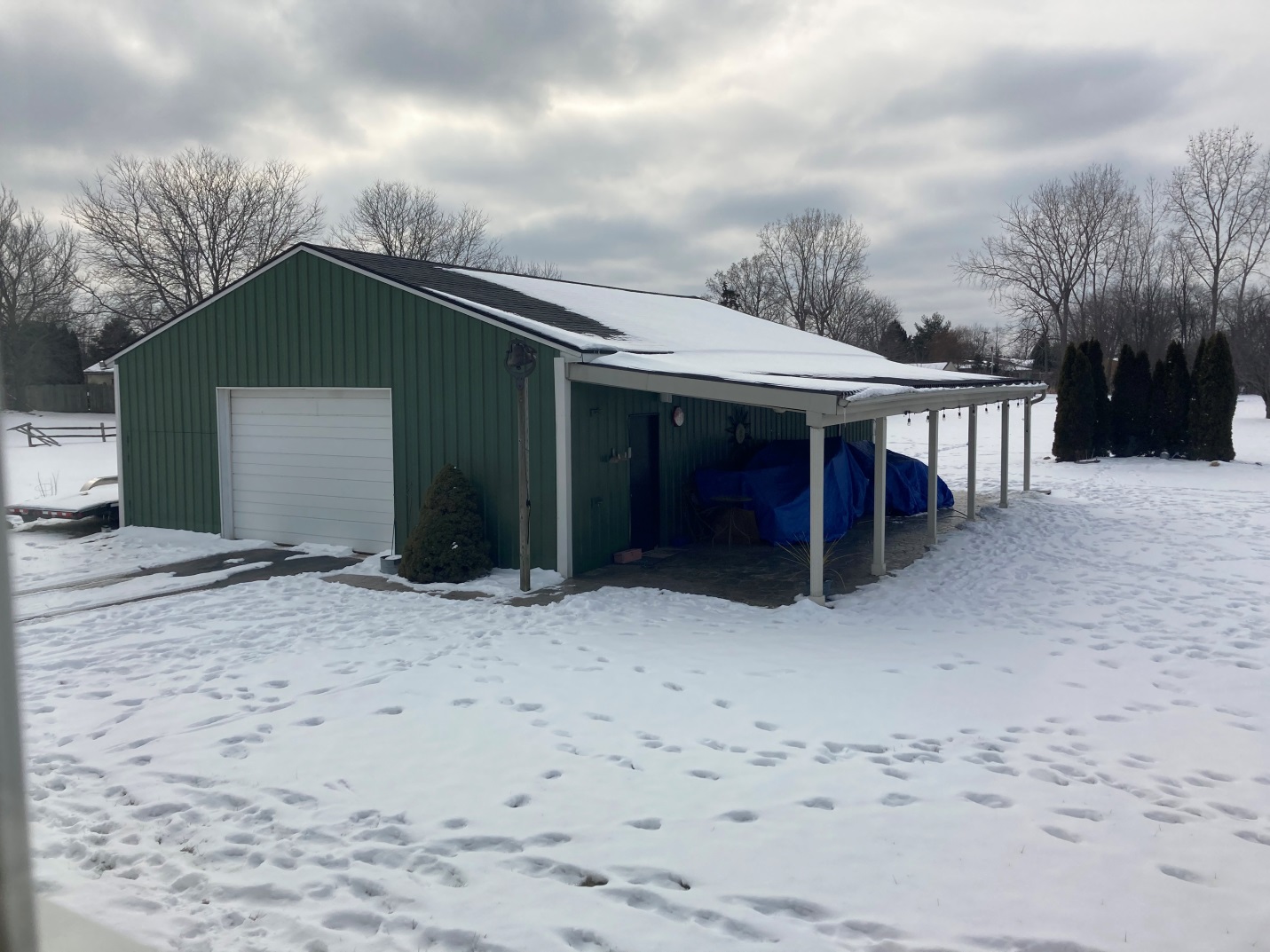
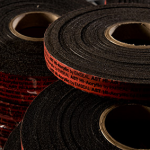 DEAR JON: Assuming new endwall columns for your addition can be placed directly against your existing endwall – framing will extend 1-1/2″ past these columns (effectively creating an overlap above your existing building). A piece of flashing known as sidewall, will go up your new endwall and lap onto your existing roof. Being as your existing roof has shingles, I would order Emseal expanding closures to use on underside of this flashing to seal against water infiltration. Sticky side of Emseal can be placed on flashing (inside of drip leg) and it will expand after installation to fill any irregularities. Wall steel is then applied to overlap this flashing.
DEAR JON: Assuming new endwall columns for your addition can be placed directly against your existing endwall – framing will extend 1-1/2″ past these columns (effectively creating an overlap above your existing building). A piece of flashing known as sidewall, will go up your new endwall and lap onto your existing roof. Being as your existing roof has shingles, I would order Emseal expanding closures to use on underside of this flashing to seal against water infiltration. Sticky side of Emseal can be placed on flashing (inside of drip leg) and it will expand after installation to fill any irregularities. Wall steel is then applied to overlap this flashing. DEAR AMY: Thank you for your kind words. Depending upon width of side sheds, we could probably have your building engineered using rafters at attached to shed eave side columns, main columns and cantilevered over center portion. Same concept could also be done using parallel chord trusses, however they would take up more depth. In either case, you could have a vaulted ceiling to follow roof lines.
DEAR AMY: Thank you for your kind words. Depending upon width of side sheds, we could probably have your building engineered using rafters at attached to shed eave side columns, main columns and cantilevered over center portion. Same concept could also be done using parallel chord trusses, however they would take up more depth. In either case, you could have a vaulted ceiling to follow roof lines.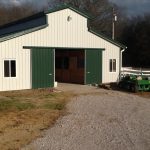 DEAR JEFF: Assuming standard post frame building construction where top of concrete slab is 3-1/2″ above bottom of pressure preservative treated splash plank. From bottom of splash plank to bottom of sliding door header would need to be 13′ 4-3/4″ to allow for a 13 foot tall sliding door.
DEAR JEFF: Assuming standard post frame building construction where top of concrete slab is 3-1/2″ above bottom of pressure preservative treated splash plank. From bottom of splash plank to bottom of sliding door header would need to be 13′ 4-3/4″ to allow for a 13 foot tall sliding door.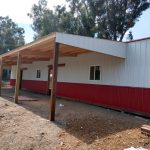 DEAR POLE BARN GURU: Hey I found you thru Hansen Buildings and had a question you might be able to answer just built a 24 x 16 pole barn and on the left and right added sheds but only half the building length what do I do with my gable trim that ends in the eave on the roof side of it just don’t know how to end it? JEREMY in SILETZ
DEAR POLE BARN GURU: Hey I found you thru Hansen Buildings and had a question you might be able to answer just built a 24 x 16 pole barn and on the left and right added sheds but only half the building length what do I do with my gable trim that ends in the eave on the roof side of it just don’t know how to end it? JEREMY in SILETZ





