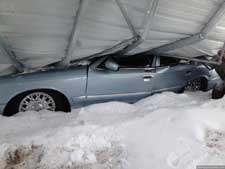Tube Framed Metal Buildings
Tube framed metal buildings are framed with hollow metal tubes. Most tubes are square, but round and rectangular are also options. They typically have steel siding mounted horizontally as they do not have wall girts to allow for vertical siding installations.
Tube framed metal buildings do have some advantages. They are very inexpensive. They are very lightweight, so typically require minimal foundations. DIY friendly, as they are easily assembled. Uprights are most often every four feet, allowing for direct attachment of interior finish materials capable of spanning this distance.
 High winds and/or snow loads can damage light-weight tube framing (you can read about a snow collapse here: https://www.hansenpolebuildings.com/2014/08/versatube/). They are generally available only with fairly low eave heights and four foot bays needed to resist wind loads limit width of sidewall door and window openings.
High winds and/or snow loads can damage light-weight tube framing (you can read about a snow collapse here: https://www.hansenpolebuildings.com/2014/08/versatube/). They are generally available only with fairly low eave heights and four foot bays needed to resist wind loads limit width of sidewall door and window openings.
They come with no provision for condensation control, so require adding products like two inches of closed cell spray foam insulation to prevent condensation. With very narrow wall cavities, it is difficult to obtain more than minimal R values. Being all metal, they are high in thermal conductivity.
Air infiltration can be problematic due to horizontal laps (steel siding is designed to be run vertically), unless every lap is caulked or has strip mastic tape applied. Corner trims are designed to land in flat areas of vertically placed steel panels. Expanding foam closure strips should be placed underneath corner trim flanges to seal spaces between siding high ribs.
This industry (tube framed metal buildings) is plagued with bad reviews, with installation being the source of most complaints. In most instances, the sales process begins with a customer choosing their wants from a menu of options. Once a price is agreed upon a ten percent deposit is made (this happens to be salesperson’s commission). At this point the buyer is now at the building company’s scheduling mercy and more often than not, it doesn’t go well.
I know some people have purchased tube framed metal buildings to use as barndominiums. While this may “work” if located in areas where building permits are not required, or structural plan reviews are not done – in most jurisdictions these are not considered to be permanent structures. Possibilities abound for challenges in obtaining financing, as well as for resale.
Considering a barndominium? Please read this first https://hansenpolebuildings.com/2022/01/why-your-new-barndominium-should-be-post-frame/.
Tag Archives: expanding closures
Welcome to Ask the Pole Barn Guru – where you can ask questions about building topics, with answers posted on Mondays. With many questions to answer, please be patient to watch for yours to come up on a future Monday or Saturday segment. If you want a quick answer, please be sure to answer with a “reply-able” email address.
Email all questions to: PoleBarnGuru@HansenPoleBuildings.com
DEAR POLE BARN GURU:I am interested in just the doors. Do you offer a barn door kit? I have a detached garage that I would like to replace the overhead door with sliding barn doors. Thanks for your response. FLAILING IN FALLS CHURCH
DEAR FLAILING: Yes, we offer just the sliding doors. You may purchase just the hardware, or we can also provide steel siding for them, in a myriad of colors. Call our number on the top part of our website: www.HansenBuildings.com
DEAR POLE BARN GURU:where can i get the expanding foam closures to seal my ridge cap i have looked at lowes and home depo thank you. IRRITATED IN IOWA
DEAR IRRITATED: Your question is one frequently posed by owners of steel roofed buildings where either the seller cut corners and pocketed a few extra dollars by leaving them out, or the erection crew got lazy and wanted to save a few minutes of time. I’ve actually had owners of new pole buildings report their construction crew told them by leaving out the closures, they could have a vented ridge cap, for free!
Yes, without the closures, it will be vented alright…as well as providing easy access for flying critters of all shapes and sizes, not to mention rain and snow!
When I was building, and running as many as 35 pole building crews, we had three quality control persons on staff, who visited every building we constructed to make sure the finished products met with our standards. One of the tools carried by each QC person – field glasses, so they could tell from a distance if the closure strips had been installed under the ridge cap.
The Hansen Pole Buildings warehouse is an older pole building, which did not have closures under the ridge cap. To compound the problem – the ridge cap was nailed on! Luckily, one of the products we sell is an expanding foam closure strip which comes in a very thin roll, but expands to an inch square once installed. These expandable closures will stick to nearly anything, and can be a gooey mess to work with, but they did the trick in our case. They really do stick and seal!
If your building has a screwed on ridge cap, we’d recommend using form fitted closure strips which come with an adhesive pull strip on one side. They are available from Hansen Pole Buildings either as solid, or vented (with integral screening to prevent the “bad stuff” from coming through into your building. And yes, we sell the expanding foam closures too. Check it out on our website.






