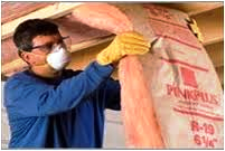This Monday the Pole Barn Guru answers questions about use of faced or unfaced insulation, the correct screw pattern, and viability of connecting two buildings together.
DEAR POLE BARN GURU: Should I use faced or unfaced insulation in my pole barn attic w/ ridge vent? DAINE in PALMER
 DEAR DAINE: In order for your ridge vent to be effective, it does need to have an intake – ideally from vented soffits. Make sure there is at least an inch of clear space above any attic insulation, to allow unobstructed airflow from eave to ridge. You should be using blown in attic insulation. Your need for a vapor barrier below your blown in attic insulation depends upon your number of heating degree days (please see link in this article: https://www.hansenpolebuildings.com/2018/10/ceiling-vapor-barriers-in-post-frame-construction/).
DEAR DAINE: In order for your ridge vent to be effective, it does need to have an intake – ideally from vented soffits. Make sure there is at least an inch of clear space above any attic insulation, to allow unobstructed airflow from eave to ridge. You should be using blown in attic insulation. Your need for a vapor barrier below your blown in attic insulation depends upon your number of heating degree days (please see link in this article: https://www.hansenpolebuildings.com/2018/10/ceiling-vapor-barriers-in-post-frame-construction/).
DEAR POLE BARN GURU: I am building a house on 24″ truss centers and want to know if this is the correct way to install the medal rood? 7/16 OSB synthetic felt and 1X4 purlins to mail the medal to will this sweat or have problems and is this the correct way to go? KENNY in OSAGE CITY
DEAR KENNY: I would recommend you use 2×4 purlins placed wide face towards your OSB sheathing. You want to make certain you have securely fastened purlins with nails long enough to penetrate through OSB and 1-1/2 inches into each truss top chord.
Reasoning for 2×4 is you should be using 1-1/2 inch long screws, placed in flats of roofing and you want entirety of your screw shanks to be firmly into solid wood (OSB will not hold your screws). Here is your correct pattern for screw placement:

DEAR POLE BARN GURU: If I buy two units, can I connect them in anyway or turn two units into 1 long unit? NATHAN in SAN LUIS

DEAR NATHAN: Yes to both – however please let us and our third-party engineer design all of your project together. When buildings become lengthy in relationship to width structural design challenges can occur in relationship to an ability to adequately transfer wind loads from roofs to endwalls. By doing an entire structural design, we can insure your finished product will remain standing and useful for a lifetime.






