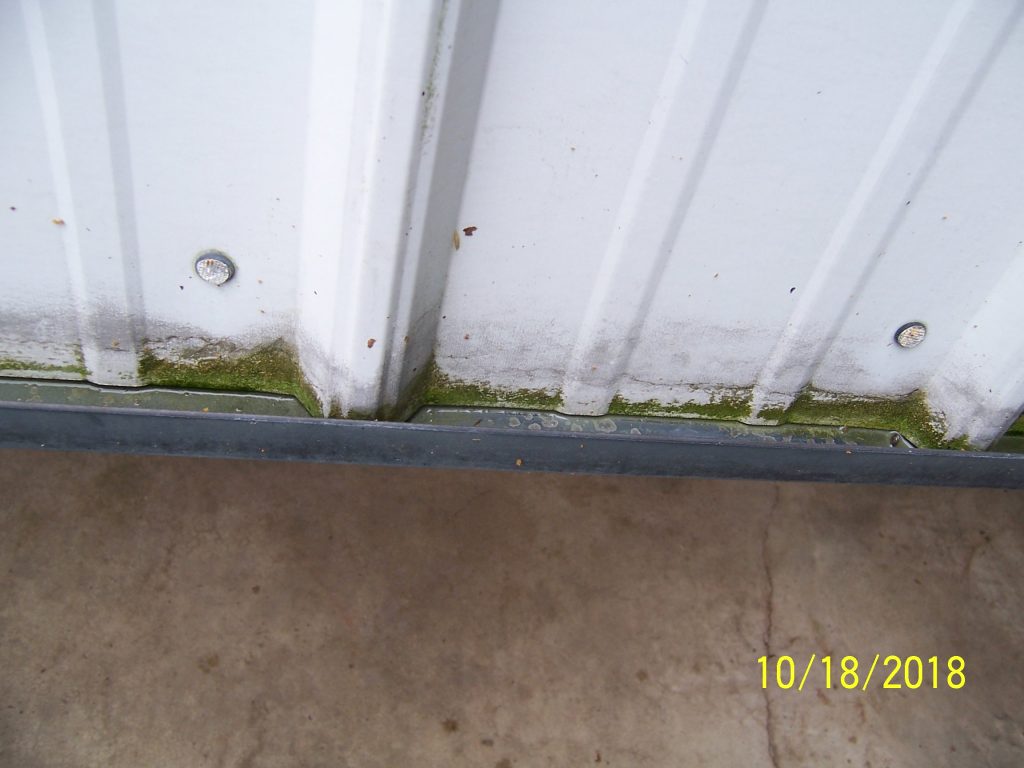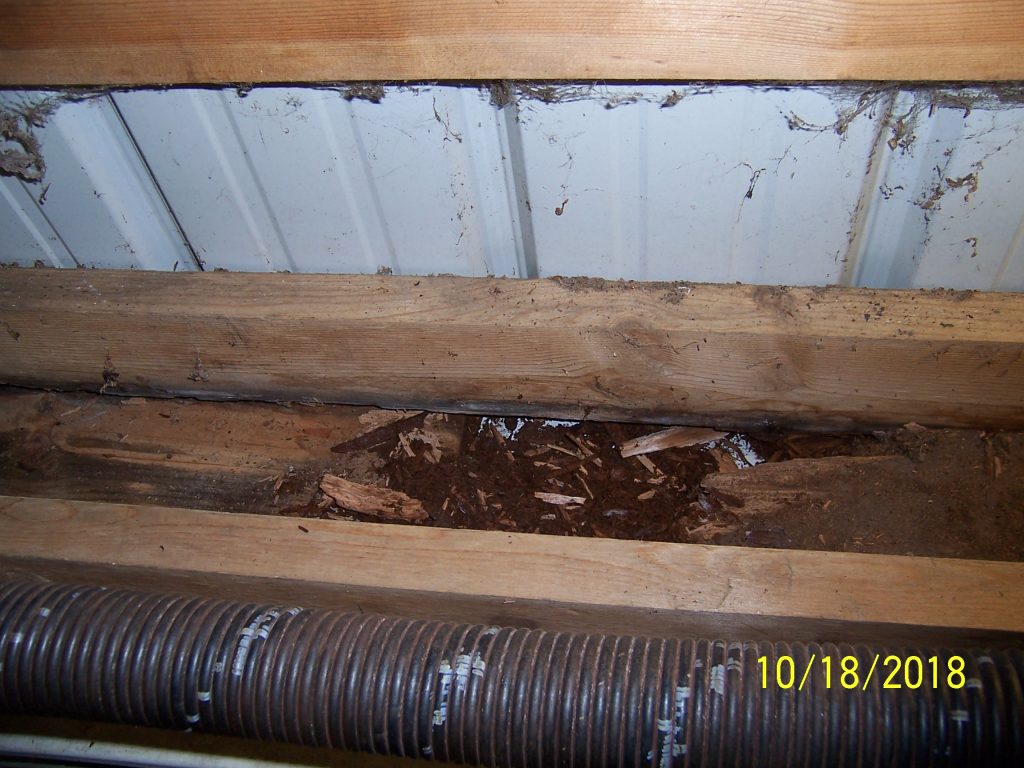When I first began providing Midwest post frame building kits nearly 20 years ago, I was stymied by Michigan clients who were asking for shingled roofs, instead of steel.
Initially, I thought this must be a regional aesthetics thing. My curiosity finally bested me, so I asked about it. Simple answer – fear of steel roofing being damaged by hail! I never would have guessed.
Back then, we dealt with as many as six different steel roll forming companies. My first reaction was to reach out to each of them to ascertain if there was truth to this fear. Only one of them had ever even had a claim submitted to them for hail damage! This certainly seemed contrary to perceptions of pole building clients in Michigan.
Metal roofs are very tough and highly resistant to hail damage. Hail will not penetrate a metal roof. Even a new asphalt shingle roof won’t protect a building from a severe hailstorm. In fact, many metal roofing products have the highest impact resistance and hail rating (Class 4) granted by Underwriters’ Laboratory (UL). This rating means a product sample did not crack when the same spot was hit twice by a 2-inch steel ball. In a storm, this would translate into a huge hailstone. As a result of metal roofing’s superior performance in hail prone areas, some insurance companies even provide a reduced rate for buildings protected by metal roofs.
Now and then I read social media posts where potential owners of steel roofing are concerned about hail damage. Pretty well universally builders chime in telling buyers to order thicker steel. But what is actually a better choice, thicker steel or material yield strength?
America’s auto industry has had these same concerns and researched it ad nauseam. Based on testing using practical techniques, empirical formulae predicting force and energy required to initiate a dent have been presented in recent years. Typically:
W = (k * Oy^2 * t^4) / S
where
- W is denting energy
- k is a constant
- σyis material yield strength
- t is panel thickness
- S is panel stiffness
Panel stiffness depends upon elastic modulus, panel thickness, shape and geometry and boundary conditions. High strength steels offer more dent resistance at the same thickness as mild steel, or an opportunity for weight saving and equivalent dent resistance at reduced panel thickness.
Let’s look at thickness and yield strength. 29 gauge panels have a minimum bare thickness of 0.142”, 26 gauge panels 0.0187”. Nearly all 29 gauge panels have a minimum yield strength of 80,000 psi. While some 26 gauge panels share this high tensile strength, it is not universal and there is at least one very popular post frame building company roll forming 40,000 psi steel coil.
Let’s explore this formula and effects of thickness and yield.
80,000^2 x 0.0142”^4 = 260.22
40,000^2 x 0.0187”^4 = 195.65
Under these considerations 29 gauge panels are more dent resistant than thicker, softer 26 gauge panels.
For those of you who are not into math, my friends at FBi Buildings have produced this outstanding video: https://www.youtube.com/watch?v=OCTQZXwMIFE
(Hansen Pole Buildings and FBi utilize identical yield strength and thickness steel panels)
Tune in next Tuesday to find out what you can do to minimize potential hail damage for your new post frame building.








