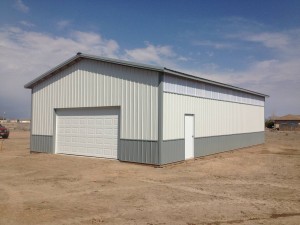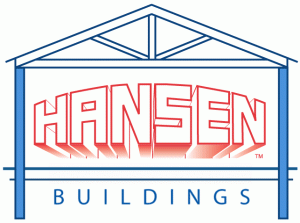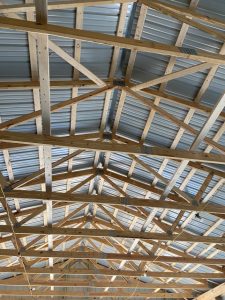This Friday’s blog include some extra Pole Barn Guru reader’s questions about a final inspection, materials needs for a building, and the quantity of trusses for another.
 DEAR POLE BARN GURU: In a pole barn the inspector will not pass final inspection with a crushed concrete floor for storage of any kind of vehicle inside without a signed affidavit of no-storage of vehicles inside.
DEAR POLE BARN GURU: In a pole barn the inspector will not pass final inspection with a crushed concrete floor for storage of any kind of vehicle inside without a signed affidavit of no-storage of vehicles inside.
Basically no solid concrete floor, no storage of vehicles inside. Is this correct for Michigan? DAN in WILLIAMSTON
DEAR DAN: Many jurisdictions all across America have enacted similar ordinances, most often in an effort to prevent petroleum based chemicals from potentially seeping into underground natural drinking water supplies and tainting them. When you do pour your concrete slab on grade, make sure to place a well-sealed vapor barrier underneath to prevent moisture from passing through. While Building Code minimum requirement is 6mil, we recommend 15mil to avoid punctures during placement of concrete.
DEAR POLE BARN GURU: Trying to figure out how many 2×4’s, 2×6’s and 2×10’s we will need for our 40x56x12 pole building with a 10×56 lean to attached. How do I figure board footage or how many of each I will need? RACHEL in LEONARD
 DEAR RACHEL: Your question leads me to believe you do not have structural plans for your building. Said structural plans should be prepared by a Registered Design Professional (RDP – architect or engineer) who can expertly determine structural adequacy of all building components, as well as proper connections.
DEAR RACHEL: Your question leads me to believe you do not have structural plans for your building. Said structural plans should be prepared by a Registered Design Professional (RDP – architect or engineer) who can expertly determine structural adequacy of all building components, as well as proper connections.
There is an easy fix to your situation – order a fully engineered post frame building kit, custom designed to meet your every want and need. With a www.HansenPoleBuildings.com building, you will receive full sized (24″ x 36″) blueprints detailing every member and every connection. You will have an itemized material takeoff list to work from, a 500 page fully illustrated Construction Manual to guide you step-by-step through assembly and unlimited free Technical Support from people who have actually built post frame buildings.
A new post frame building is a major investment, please avoid making costly errors in an effort to save money. You get only a single chance to do it right or wrong – right is so much easier and more rewarding.
DEAR POLE BARN GURU: How many 2×4 trusses do I need for a 20ft x 30ft roof with only steel ruffing. DOUGLAS in PINCONNING
 DEAR DOUGLAS: Your trusses should be shown on your building’s engineer sealed plans. You can provide these to any prefabricated wood roof truss manufacturer (or the ProDesk at your nearby The Home Depot) to get a quote delivered to your building site. If it was my own personal building, it would have a single truss on each endwall, and a double truss every 10 feet bearing directly upon wall columns. I would place 2x purlins on edge between truss top chords, using engineered steel joist hangers to support each end.
DEAR DOUGLAS: Your trusses should be shown on your building’s engineer sealed plans. You can provide these to any prefabricated wood roof truss manufacturer (or the ProDesk at your nearby The Home Depot) to get a quote delivered to your building site. If it was my own personal building, it would have a single truss on each endwall, and a double truss every 10 feet bearing directly upon wall columns. I would place 2x purlins on edge between truss top chords, using engineered steel joist hangers to support each end.






