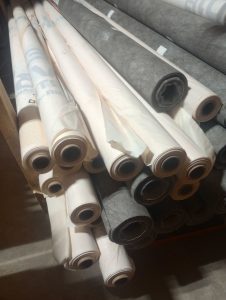This week the Pole Barn Guru answers reader questions about providing a 20x40x10 pavilion for a scout camp in Florida, what sort of financing options Hansen is able to provide, and how much land or lot size might be needed to build a pole building.
 DEAR POLE BARN GURU: We need a 20 x 40x 10 pavilion for a Scout Camp in Clay County Florida. If that is something your company can do, could you please send me a quote? Thank you. ROB in ST. AUGUSTINE
DEAR POLE BARN GURU: We need a 20 x 40x 10 pavilion for a Scout Camp in Clay County Florida. If that is something your company can do, could you please send me a quote? Thank you. ROB in ST. AUGUSTINE
DEAR ROB: Hansen Pole Buildings has provided roughly a hundred fully engineered post frame buildings to our clients in Florida. You will also be happy to hear, we also offer discounts to qualified charitable organizations: https://www.hansenpolebuildings.com/2013/08/charitable-organizations/
 DEAR POLE BARN GURU: Hello! What are your options for financing? I am a veteran planning to use a VA construction loan for purchasing a plot and initially constructing a modest tiny house, then, upon completing my grad degree in 2-3 years adding a four car garage and a horse barn. My initial budget is $300k for making this happen (land, VA approved construction parameters.) It’ll most likely be in Maryland or a reasonable commuting distance from Ft. Meade possibly PA or DE. Thanks. CHARLOTTE in LUTHERVILLE
DEAR POLE BARN GURU: Hello! What are your options for financing? I am a veteran planning to use a VA construction loan for purchasing a plot and initially constructing a modest tiny house, then, upon completing my grad degree in 2-3 years adding a four car garage and a horse barn. My initial budget is $300k for making this happen (land, VA approved construction parameters.) It’ll most likely be in Maryland or a reasonable commuting distance from Ft. Meade possibly PA or DE. Thanks. CHARLOTTE in LUTHERVILLE
DEAR CHARLOTTE: Hansen Pole Buildings offers several different financing options. Please see www.HansenPoleBuildings.com/financing for details.
 DEAR POLE BARN GURU: How much acreage is needed to build a pole barn in Madison County, IL? BONNIE in ALTON
DEAR POLE BARN GURU: How much acreage is needed to build a pole barn in Madison County, IL? BONNIE in ALTON
DEAR BONNIE: Depending upon how your property is zoned, it could be as little as a city lot. You will need to contact your Building and Zoning Department at 1.618.296.4468 https://www.hansenpolebuildings.com/2013/01/planning-department-3/
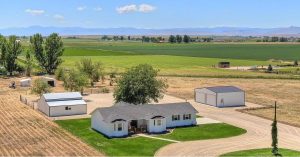 DEAR POLE BARN GURU: I’m looking to build a 25′ x 50′ pole barn 16 ft with an open lean-to on each side. I’d like the lean-to’s to be 20′ wide and the same depth (50′).so the total width would be 65′ by 50′ deep. My question is about financing. I’m not sure how financing would work. Do you have a financing co. or if that something I would get on my side? Thanks SHANE in BRIDGETON
DEAR POLE BARN GURU: I’m looking to build a 25′ x 50′ pole barn 16 ft with an open lean-to on each side. I’d like the lean-to’s to be 20′ wide and the same depth (50′).so the total width would be 65′ by 50′ deep. My question is about financing. I’m not sure how financing would work. Do you have a financing co. or if that something I would get on my side? Thanks SHANE in BRIDGETON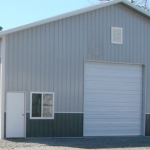 DEAR CHRIS: If you are insulating directly above bottom of trusses, then you need to ventilate this dead attic space. You could use rectangular gable vents spaced along each sidewall and have a vented ridge.
DEAR CHRIS: If you are insulating directly above bottom of trusses, then you need to ventilate this dead attic space. You could use rectangular gable vents spaced along each sidewall and have a vented ridge.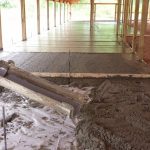 DEAR BRONSON: Thank you for your interest in a new Hansen Pole Building.
DEAR BRONSON: Thank you for your interest in a new Hansen Pole Building.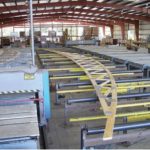 DEAR PETER: Unless your building has a very wide clearspan, or some huge dead loads (or perhaps a bonus room) a three ply truss seems strangely unusual. You might want to reach out to other possible truss manufacturers to see if you can get a two ply design. While I have seen three ply trusses notched in 4-1/2 inches approved by engineers, if indeed this is your final truss design solution, you should confirm connection adequacy by reaching out to your building’s Engineer of Record.
DEAR PETER: Unless your building has a very wide clearspan, or some huge dead loads (or perhaps a bonus room) a three ply truss seems strangely unusual. You might want to reach out to other possible truss manufacturers to see if you can get a two ply design. While I have seen three ply trusses notched in 4-1/2 inches approved by engineers, if indeed this is your final truss design solution, you should confirm connection adequacy by reaching out to your building’s Engineer of Record.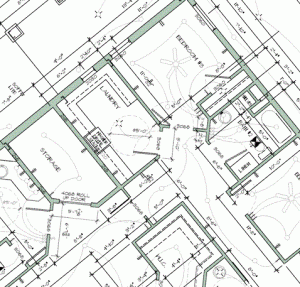 #3 Have professional floor plans
#3 Have professional floor plans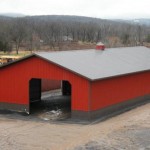 DEAR POLE BARN GURU: How do I get drawings quickly for a large pole barn, post frame? JAMES in LITTLE SILVER
DEAR POLE BARN GURU: How do I get drawings quickly for a large pole barn, post frame? JAMES in LITTLE SILVER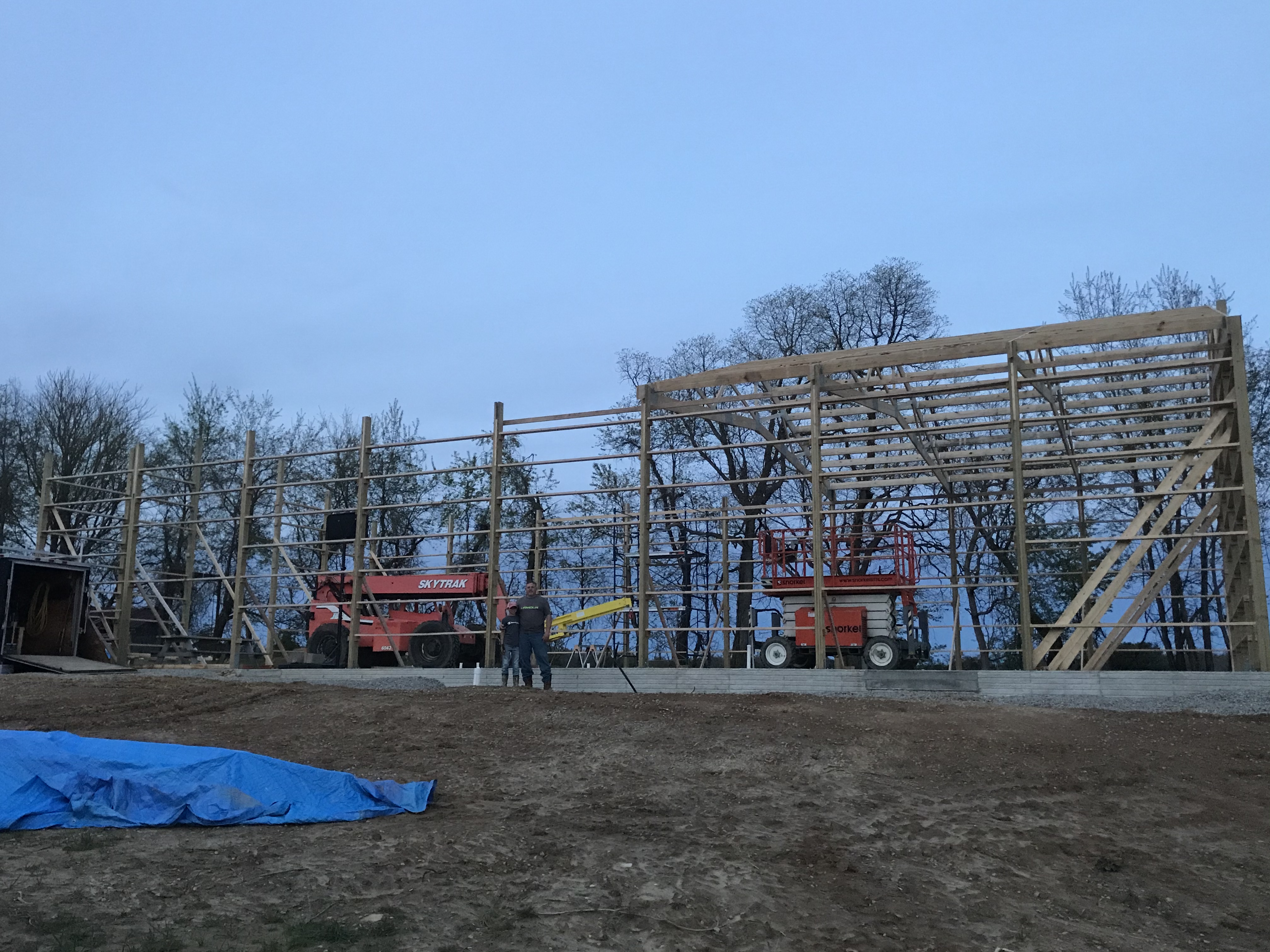
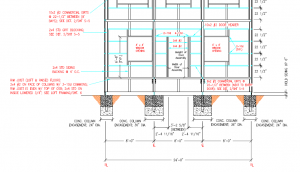 DEAR POLE BARN GURU:
DEAR POLE BARN GURU:  DEAR POLE BARN GURU:
DEAR POLE BARN GURU: 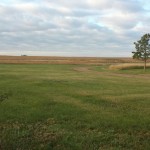
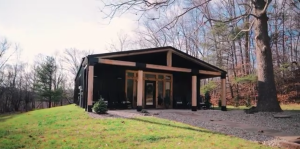 As compared to what?
As compared to what?



