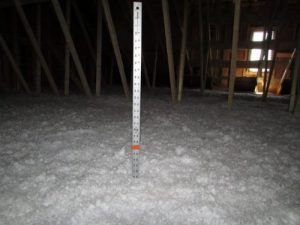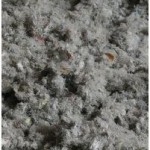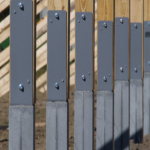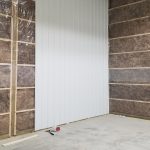Comparing Rockwool and Fiberglass Insulation
Fiberglass insulation has long been a popular option for slowing heat transmission through building walls and ceilings. While it may have an added benefit of creating a fire-resistant layer between interior and exterior walls, fiberglass still may not measure up to Rockwool’s natural abilities. Like fiberglass, Rockwool is an insulation material regularly used in residential, commercial, and industrial buildings.
Rockwool can be differentiated from fiberglass by comparing heat retention, fire resistance, moisture resistance, and soundproofing capabilities.
Rockwool insulation’s manufacturing processes helps to explain true fire-resistant potential of this product. It’s composed primarily of basalt rock and a recycled steel-making byproduct known as slag. These components are superheated, allowing them to liquefy and mix together into a lava-like liquid. In order to melt these substances, temperatures must exceed 2,900 degrees Fahrenheit.
This mixture is then blown into a large spinning chamber designed to stretch superheated liquid into fibers. These fibers are then gathered together and compressed into a mat, then cut into slabs of Rockwool insulation.
By creating Rockwool through this process, all organic matter is eliminated, greatly increasing finished product’s mold- and mildew-resistance.
 Confusion about recycled material amounts used to make Rockwool insulation can mostly be attributed to statistics about mineral wool insulation in general. Rockwool is a brand-specific type of mineral wool insulation so popular its name became synonymous with mineral wool. Brand-specific Rockwool insulation is typically between 16 to 40 percent recycled materials. Department of Energy has stated mineral wool insulation contains an average 75% recycled materials. Department of Energy’s estimate is hard to back up as they make a distinction between standard ‘rock wool’ insulation and ‘slag wool’ insulation, but don’t note difference in recycled material amount for each product. Also, this is a perfect example where ‘Rockwool’ brand name being used in place of generic material name, blurring lines between products.
Confusion about recycled material amounts used to make Rockwool insulation can mostly be attributed to statistics about mineral wool insulation in general. Rockwool is a brand-specific type of mineral wool insulation so popular its name became synonymous with mineral wool. Brand-specific Rockwool insulation is typically between 16 to 40 percent recycled materials. Department of Energy has stated mineral wool insulation contains an average 75% recycled materials. Department of Energy’s estimate is hard to back up as they make a distinction between standard ‘rock wool’ insulation and ‘slag wool’ insulation, but don’t note difference in recycled material amount for each product. Also, this is a perfect example where ‘Rockwool’ brand name being used in place of generic material name, blurring lines between products.
In general, it can be derived recycled material amount in Rockwool insulation is not precise because it ultimately depends on specific product. Rockwool insulation may only have between 16 to 40 percent recycled material, while slag Rockwool insulation can be made with up to 75 percent recycled material.
Both fiberglass and Rockwool are effective at keeping buildings cool in summer and warm in winter, but specific thermal efficiency of these materials favors Rockwool. While fiberglass insulation is capable of offering an R-value of about 3 to 3.2 per inch of insulation, Rockwool has an R-value between 4 to 4.2 per inch of insulation.
Fiberglass insulation also may lose some thermal efficiency over several years if it begins to degrade. Due to construction methods and materials used to make Rockwool insulation, its thermal performance remains stable over a building’s lifetime. Rockwool does cost more per square foot than fiberglass insulation.
As noted previously, Rockwool insulation is formed from literal rocks and steel slag and must be heated beyond 2,900 degrees Fahrenheit in order to mix component materials and create this highly effective insulation. With this in mind, it makes sense mineral wool products in general can resist fire, flames, and heat up to 1,400 degrees Fahrenheit, while some Rockwool products are capable of resisting temperatures up to 2,150 degrees Fahrenheit without melting, smoking, or catching on fire.
This impressive heat-resistance is ideal for buildings because it forms a fire-resistant barrier between building interior and exterior, between rooms, and even between floors, slowing fire spread. It should be noted fiberglass insulation is also highly heat-resistant, though it begins to melt at about 1,100 degrees Fahrenheit.
Rockwool’s durability is difficult to dispute, given it is capable of retaining its thermal efficiency over a building’s entire lifetime without degradation in its R-value. This is due to materials used to make Rockwool insulation, including rock and steel slag, both known for having a high level of durability and natural resistance to decay and corrosion.
However, Rockwool’s durability isn’t limited to material’s heat retention quality. Impressive water-resistance, mold-resistance, mildew-resistance, and fire-resistance also contribute to Rockwool insulation’s durability and capabilities.
Some people may not appreciate Rockwool insulation’s heftiness because it does tend to be thicker than fiberglass insulation, but this helps to slow heat transmission and it has an added effect of slowing sound waves. As sound waves attempt to move through Rockwool material, they are slowed and sometimes completely blocked, creating built-in soundproofing.
While insulation thickness helps to block noise, it is Rockwool insulation’s density providing soundproofing. Fiberglass insulation has a density of about 0.5 to 1.0 pounds per cubic foot, allowing it to reduce sound by 4 to 10 decibels. Rockwool insulation has a density of around 1.7 pounds per cubic foot, capable of consistently dampening sound by 10 to 15 decibels.
Rockwool’s construction and composition make it ideal for rooms prone to high levels of humidity, like bathrooms or kitchens. Rockwool insulation’s moisture-resistant and vapor-permeable qualities mean any liquid water will drain away from insulation instead of soaking into it, while gaseous water vapor will pass through without dampening material.
Additionally, Rockwool insulation is inorganic, so it makes a poor medium for mold and mildew to grow as there is nothing for them to use for energy. In fact, Rockwool products are also tested and certified as resistant to fungal growth, reducing chances users will open up a wall and find a dangerous biological problem waiting for them.
 DEAR KAL: You are in Climate Zone 5A, so a ceiling vapor barrier is not required by Code. Building scientist and founding principal of Building Science Corporation Joe Lstiburek states, “Plastic vapor barriers should only be installed in vented attics in climates with more than 8,000 heating degree days.” (More on degree days here: https://www.hansenpolebuildings.com/2022/11/what-is-degree-day/).
DEAR KAL: You are in Climate Zone 5A, so a ceiling vapor barrier is not required by Code. Building scientist and founding principal of Building Science Corporation Joe Lstiburek states, “Plastic vapor barriers should only be installed in vented attics in climates with more than 8,000 heating degree days.” (More on degree days here: https://www.hansenpolebuildings.com/2022/11/what-is-degree-day/). DEAR JONATHAN: We have had several clients provide their own pre-cast Permacolumns and they can be incorporated into our engineered designs. There is, however, a less costly option to explore: https://www.hansenpolebuildings.com/2018/04/perma-column-price-advantage/
DEAR JONATHAN: We have had several clients provide their own pre-cast Permacolumns and they can be incorporated into our engineered designs. There is, however, a less costly option to explore: https://www.hansenpolebuildings.com/2018/04/perma-column-price-advantage/ DEAR POLE BARN GURU: Hello, my question, which I can’t seem to find a straight answer anywhere online. Is anything needed between interior PVC panels, closed cell spray foam and the exterior metal siding? The pole barn is located in southern Indiana. It’s used as a shop and being heated occasionally with a wood stove. BENJAMIN in INDIANA
DEAR POLE BARN GURU: Hello, my question, which I can’t seem to find a straight answer anywhere online. Is anything needed between interior PVC panels, closed cell spray foam and the exterior metal siding? The pole barn is located in southern Indiana. It’s used as a shop and being heated occasionally with a wood stove. BENJAMIN in INDIANA 
 Confusion about recycled material amounts used to make Rockwool insulation can mostly be attributed to statistics about mineral wool insulation in general. Rockwool is a brand-specific type of mineral wool insulation so popular its name became synonymous with mineral wool. Brand-specific Rockwool insulation is typically between 16 to 40 percent recycled materials. Department of Energy has stated mineral wool insulation contains an average 75% recycled materials. Department of Energy’s estimate is hard to back up as they make a distinction between standard ‘rock wool’ insulation and ‘slag wool’ insulation, but don’t note difference in recycled material amount for each product. Also, this is a perfect example where ‘Rockwool’ brand name being used in place of generic material name, blurring lines between products.
Confusion about recycled material amounts used to make Rockwool insulation can mostly be attributed to statistics about mineral wool insulation in general. Rockwool is a brand-specific type of mineral wool insulation so popular its name became synonymous with mineral wool. Brand-specific Rockwool insulation is typically between 16 to 40 percent recycled materials. Department of Energy has stated mineral wool insulation contains an average 75% recycled materials. Department of Energy’s estimate is hard to back up as they make a distinction between standard ‘rock wool’ insulation and ‘slag wool’ insulation, but don’t note difference in recycled material amount for each product. Also, this is a perfect example where ‘Rockwool’ brand name being used in place of generic material name, blurring lines between products.





