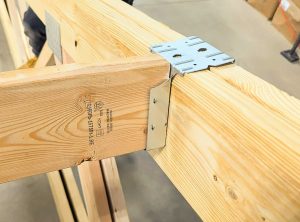Welcome to Ask the Pole Barn Guru – where you can ask questions about building topics, with answers posted on Mondays. With many questions to answer, please be patient to watch for yours to come up on a future Monday or Saturday segment. If you want a quick answer, please be sure to answer with a “reply-able” email address.
Email all questions to: PoleBarnGuru@HansenPoleBuildings.com
DEAR POLE BARN GURU:The bottom chord of a truss must be cut to allow a set of steps to rise to the loft. How best to make up for the loss of the bottom chord? LIVE FROM LA
CRESCENT DEAR LIVE: Repeat this mantra: “I will never cut into a truss without engineering”. My first recommendation would be to relocate the stairs so as to not have to cut a truss. The bottom chord of a truss is in tension (unless there is a situation from wind which would cause a stress reversal). Think of it as holding the walls together, so the top chord can do its job. Cut the bottom chord and place a load on the roof and expect it to deflect significantly, as well as probably collapse. Neither is a good answer.
It MIGHT be possible to remove a portion of the bottom chord, without a failure. Start with a visit to the truss manufacturer. Take along as many digital photos of the trusses as possible, or the original engineer sealed truss drawings. Their engineers can tell you if what you have in mind can be done, and at a nominal cost. If it is impossible to determine who built the trusses, or they are no longer in business (over 50% of all truss manufacturers closed their doors during the Great Recession) then the only option is to hire a registered professional engineer.
DEAR POLE BARN GURU: I am in the process of building a 24’x 48′ pavilion. I installed ten 6×6’s 12’ oc, 36 inches in the ground on 4 inch cookies. The holes are 18 inches in diameter. The holes and slab where poured at once, with a 4 inch slab. I used 2x10x12’s inside and out of the posts. 10 foot ceiling. 4/12 trusses 24′ with 2’OH spaced 24″ on center. 7/16 osb with shingles. Installed 5 foot 6×6 Y braces attached to the posts and header using 1/2 inch threadall washers and nuts. Installed wind bracing on trusses (W shape the whole length (48′) both sides.
With all this done I still have side movement. I do realize I have a large structure, which has a ceiling 10′ off the ground with no side walls. I would estimate 2-3 inch movement with me walking around on the peak of the roof. I thought about putting knee bracing to stop the side to side movement. I prefer not to put 2x material as knee bracing which would take away the look I have with the beefy material of 6×6’s as Y bracing I have.
Plus the only thing to hold them would be trusses above since I have no other side to side support material. Should I be concerned with this movement? I am waiting to install 4 inch by 12′ tongue and groove planks on the ceiling. I would think this would also help stiffen up the structure. We do get some high winds in this area. Would hate to wake up and the structure is on the ground. Thanks.. TEETERING IN TIPP CITY
DEAR TEETERING: You have discovered the inherent challenge of roof only (pavilion) type structures. By not having any walls, it increases the amount of force (and therefore movement) carried by the columns by a factor of four! In simplified terms – think of the 6x6s now acting as diving boards. Without knowing the loading conditions at your site, it is very possible the 6×6 columns you have selected will not be adequate to carry the wind loads in extreme conditions – which could cause your building to fail. Before you take the step of adding knee braces – this would be a good article to read: https://www.hansenpolebuildings.com/blog/2012/01/post-frame-construction-knee-braces/ My normal recommendation would be to consult with the engineer who designed your building – as he or she will be able to determine if the movement you are experiencing is within acceptable limits. The easiest way to get rid of the majority of the movement, would be to put a wall across one of both ends. This wall would then transfer the wind loads from the roof to the ground – rather than making the columns do all of the work.
 Typically pole building trusses are NOT designed (by any provider or contractor) to support a ceiling load. The price to upgrade to ceiling loaded trusses is generally offered as an option on our quotes, and is typically fairly inexpensive. All too often, it is a case of a client trying to shave a few dollars and ends up being a case of “penny wise, pound foolish”. We do make every concerted effort to prevent truss repair issues, such as this client is now confronted with, from occurring.
Typically pole building trusses are NOT designed (by any provider or contractor) to support a ceiling load. The price to upgrade to ceiling loaded trusses is generally offered as an option on our quotes, and is typically fairly inexpensive. All too often, it is a case of a client trying to shave a few dollars and ends up being a case of “penny wise, pound foolish”. We do make every concerted effort to prevent truss repair issues, such as this client is now confronted with, from occurring.





