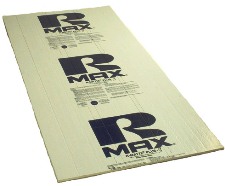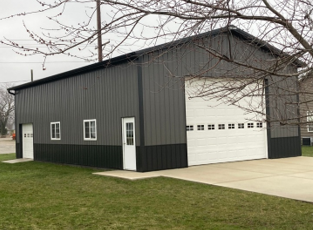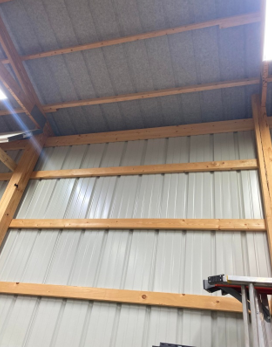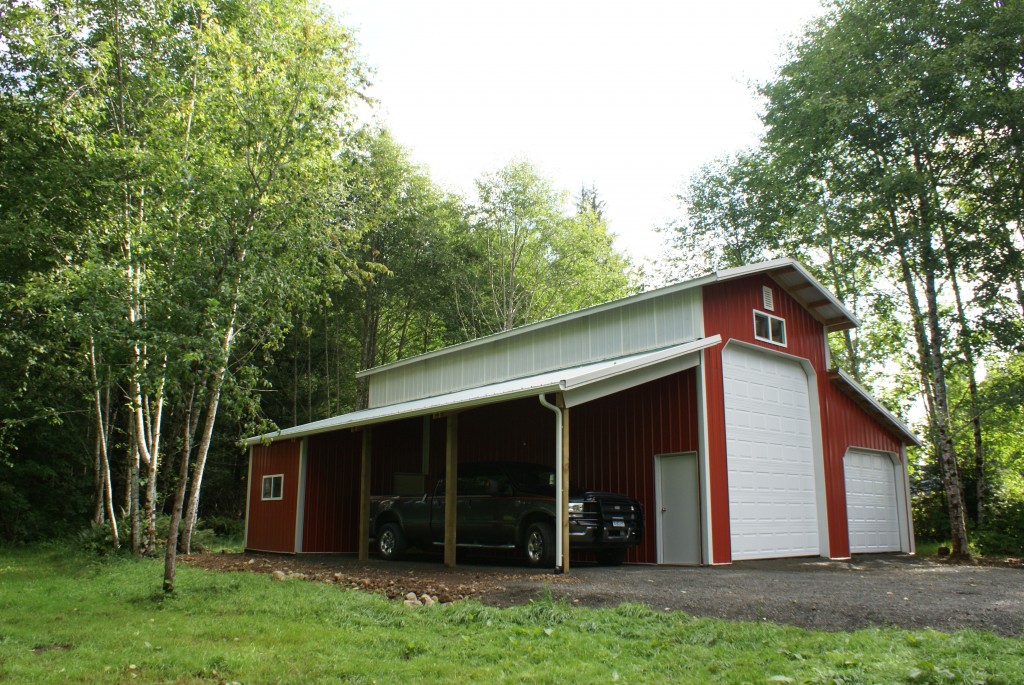Foam boards—rigid insulation boards—can be used to insulate almost any part of your pole barn, from the roof down to the foundation. They provide good thermal resistance. Foam board insulation sheathing reduces heat conduction through structural elements, such as wood wall girts and roof purlins.
There are some who would feel the best application of these products is to the outside of wall girts and purlins, directly beneath the wall and roof steel. Doing so can create a huge structural problem with pole buildings.
A properly designed pole building utilizes the steel skin to create a diaphragm. The steel skin functions like the shell of a uni-body car or modern jet aircraft.
When rigid insulation boards are applied to the exterior framing, the screws must be ordered appropriately longer to attach the siding or roofing. When the pole building is then subjected to racking loads from wind or seismic forces, the shank of the screw between the steel skin and the underlying wood – which passes through the rigid insulation boards, may bend or break, resulting in a compromise of the building’s structural integrity.
The most common types of materials used in making foam board include  polystyrene, polyisocyanurate (also known as polyiso) and polyurethane.
polystyrene, polyisocyanurate (also known as polyiso) and polyurethane.
Molded expanded polystyrene (MEPS) is a closed-cell material which can be molded into many everyday items (think coffee cups and shipping materials), or into large sheets of foam board insulation. MEPS foam board insulation is commonly known as beadboard.
To make beadboard, loose, unexpanded polystyrene beads containing liquid pentane are mixed with a blowing agent and poured into an enclosed container. The mixture is heated to expand the beads many times their original size. The beads are then injected into a mold. Under more heat and pressure, they expand to become foam blocks, which are shaped as needed.
The physical properties of MEPS foam board vary with the type of bead used. It’s manufactured at various densities, depending on the application. Beadboard for roofing materials has to be dense enough to walk on without damage; wall insulation foam boards are several times less dense than roof boards. R-values range from 3.8 to 4.4 per inch of thickness.
MEPS foam board is available with a variety of facings. Since spaces between the foam beads can absorb water, a vapor diffusion retarder is needed if water transmission through the insulation might become a problem. MEPS foam board also is often used as the insulation for structural insulated panels (SIPS) and insulating concrete forms (ICFs).
One of my personal pole buildings, at my home, utilizes rigid insulation boards, ICFs, on 2-1/2 walls of the lowest level.
Extruded expanded polystyrene (XEPS) is a closed-cell foam insulation similar to MEPS. To make it, the polystyrene pellets are mixed with various chemicals to liquefy them. A blowing agent is then injected into the mixture, forming gas bubbles. The foaming, thick liquid is then forced through a shaping die. When cooled, the panel is cut as required.
XEPS is more expensive than MEPS. Like MEPS, the R-value depends upon the density of the material and is generally about R-5 per inch. It’s also much more consistent in density and has a higher compressive strength than MEPS, making it better suited for use on roofs or for wall panels. Extruded polystyrene also has excellent resistance to moisture absorption.
Like MEPS, XEPS is available with a variety of facings and is also often used as the insulation for SIPs and ICFs.
Polyiso and polyurethane are very similar, closed-cell foam insulation materials. Because both materials offer high R-values {R 5.6 to R 8} per inch of thickness, a thinner foam board can be used to achieve the required thermal resistance. This can be an advantage in limited space applications.
Polyiso foam board insulation is available in a variety of compressive strengths. Compressive strength refers to the ability of a rigid foam board to resist deformation and maintain its shape when subjected to a force or load. Also, polyiso remains stable over a wide temperature range, making it good as roofing insulation. When used with a laminated aluminum foil facing, polyiso foam board provides an effective moisture or vapor barrier. These foam boards can also be used to make SIPs.
The maximum performance of rigid insulation boards depends heavily on proper installation. If you want to install it yourself, obtain and carefully follow instructions and safety precautions from the manufacturer. Also check local building and fire codes to see if it’s allowable to use foam board insulation in your new pole building. If so, are there any special requirements for using it?
Hold these thoughts until tomorrow – and I will delve into how to use foam board in foundations, using a fire barrier and a whole lot more more. Stay tuned!


 DEAR POLE BARN GURU:
DEAR POLE BARN GURU:  DEAR TONY:
DEAR TONY:  DEAR LLOYD: There is no structural reason to pour a “rat wall” between columns (
DEAR LLOYD: There is no structural reason to pour a “rat wall” between columns (

 polystyrene, polyisocyanurate (also known as polyiso) and polyurethane.
polystyrene, polyisocyanurate (also known as polyiso) and polyurethane.





