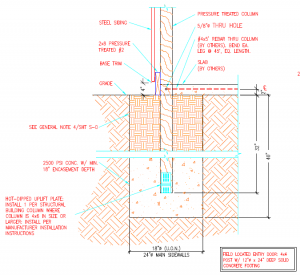Post Frame Columns Without Ups or Downs
Once post frame building columns are placed into those holes in ground, there needs to be (or sure should be) a solid plan to keep them from being sucked out of ground, or sinking down into it.
 FEATURE: Pre-mix concrete bottom collars attached to columns with pounded in Uplift Plates™..
FEATURE: Pre-mix concrete bottom collars attached to columns with pounded in Uplift Plates™..
BENEFIT: Uplift Plates™ supply superior resistance to uplift in attaching a mono-poured concrete collar to column bottoms and are quickly installed. Thickness and area of bottom collars keep building from settling.
EXTENDED READING ABOUT THIS SUBJECT:
Keeping columns from uplifting: https://www.hansenpolebuildings.com/2012/02/concrete-collars/
WHAT OTHERS DO: Here resides another realm with a plethora of possibilities. Simplest of these happens to be doing nothing. Columns are placed to hole bottoms and backfilled with earth. This provides no resistance to settling and very little to prevent uplift.
To prevent settling, throwing a pre-mix concrete sack in bottom of hole is popular with builders, due to being quick and easy. Best this effort results in inadequate thickness and area. Worst – concrete in area closest to bag outside hardens leaving a powdery core.
Sometime a sack or even two of concrete will be mixed with water, either in a wheelbarrow, or, more often, in hole bottom. Again resultant will be a poor design solution due to lack of thickness and diameter.
Precast concrete cookies are popular in some areas. Read about their challenges here: https://www.hansenpolebuildings.com/2012/08/hurl-yourconcrete-cookies/.
Poured in place concrete footings could carry downward loads, however in most cases small volume of pre-mix needed causes a “short load” charge from by concrete companies.
Some are even using a composite FootingPad® to replace concrete footings. Caution, FootingPad® website table covers fairly firm soil and utilizes columns every eight feet. Many areas have soil ½ to 1/3 as strong resulting in required bearing areas two to three times as large.
Uplift becomes an entirely different area. Simple version requires filling holes entirely with pre-mix concrete. Back in the day I did it this way as a post frame builder. Quick and easy to build, however not most cost effective solution for building owners who write checks for concrete!
Concrete collar article previously referenced, does address other uplift solutions.
WHAT WE DID IN 1980: Regardless of building dimensions or loads being applied Lucas Plywood and Lumber didn’t give a thought to either uplift or sinking. Since we didn’t provide plans or instructions, it was left to erection crew imagination.






