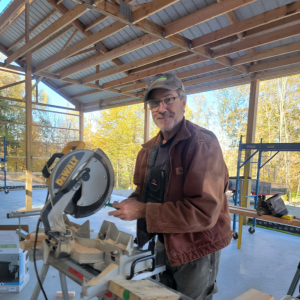Welcome to Ask the Pole Barn Guru – where you can ask questions about building topics, with answers posted on Mondays. With many questions to answer, please be patient to watch for yours to come up on a future Monday segment. If you want a quick answer, please be sure to answer with a “reply-able” email address.
Email all questions to: PoleBarnGuru@HansenPoleBuildings.com
DEAR POLE BARN GURU: Do you have any experience with SIPs? Would it be possible to construct a pole frame building with SIP panels for the roof and floor joists across the top of the building? This would create a full width storage area above without trusses. Matt in Coeur d’Alene, ID
DEAR MATT: I’ve actually never used SIPs (Structural Insulated Panels) personally, however I’ve been researching them and their application to pole building frames over the past few months as I believe they may have some applications.
For those unfamiliar with SIPs, they are structural facing material (think oriented strand board – OSB or plywood) with a foam core.
Using SIPs is probably not for the faint of pocketbook. Much of the cost, like a new pole building to begin with, is deciding you are going to do it at all. Once you have made the leap, you might as well go all the way. An R-16 SIP is going to run $4 to $4.50 per square foot, while TRIPLING the R-value only adds about $1.50 per square foot.
A SIP wall will offer about twice the R-value as an equally thick stud framed wall with fiberglass batt insulation.
The higher R-value SIP is also going to be able to span greater distances, however the thickness is going to have to be considered. I would surmise a fairly thick SIP panel would span 12 feet between supports under the majority of wind and snow load conditions. This is not going to eliminate the need for trusses, or other beams being required to support the SIPs, albeit without the need to have wall girts or roof purlins!
SIP panels of other than minimal dimensions are going to be heavy and will require lifting equipment. They also cannot be left exposed to the elements and require the use of appropriate underlayment between the panels and roofing and siding materials.
Let me know if you go this direction and how it works out for you.
Mike the Pole Barn Guru
DEAR POLE BARN GURU: I would like to know if you’re interested in building my new building? I have the prints and need a quote. I want r38 in ceiling and R19 in the walls. Let me know? I am attaching the plans. I am in the process of getting quotes for a heating and air system, if you want to quote that I am open to your thoughts. SHERRY IN MITCHELL, IN
DEAR SHERRY: We are interested in doing the design and providing the materials for just about any pole building.
We are not contractors and do not construct buildings for anyone, anywhere. We do work with builders in nearly every state, who may be able to provide assembly, or we can assist you in finding a builder on your own. We do not ever recommend any particular builder – so it will be up to you to thoroughly vet them. (Read how to check out a contractor here: https://www.hansenpolebuildings.com/blog/2013/07/contractor-6/)
One thing we do not do is to provide materials based upon structural designs provided by others. We most often find the plans to be either structurally under designed, or overkilled. Our services include complete structural drawings, where every member and connection is verified to be able to support the design loads. Our plans are always designed to Code and can be sealed by an engineer if you so choose.
We can most certainly design to meet the insulation R values you desire, and in many cases supply the insulation itself.
Mike the Pole Barn Guru
DEAR POLE BARN GURU: On your blog you say the best post footings are achieved by supporting the post 8″ above the bottom of the hole and filling the hole 24″ or so with concrete. What is the method of supporting the pole while placing concrete until the concrete sets. GAYLA in MOUNDS,IL
DEAR GAYLA: Stand the post in the bottom of the hole (column depth below grade) specified on the building plans) and align the exterior face as if the column were going to be concreted in – then pull it upwards 8” (leaving an 8” space below the column) and temporarily nail it to a purlin or other piece of lumber laid across the hole to keep it in this “finished” position. Pour the concrete – you can shovel or push it in and around the column with another stick of lumber so the mono-pour encases the pole. Once the poles are “set”, hammer the temporary piece of lumber (like a purlin) off the column –to use where it is designated. Sometimes I use two pieces of temporary bracing to support the column to be concreted in – so the pole is basically suspended in mid-air within the hole…until the day after concrete is poured. Remove temporary braces and reuse them. You won’t “hurt” the lumber used as temporary bracing.
Mike the Pole Barn Guru
 o model Building Codes – IRC (International Residential Code) for one and two family dwellings and their accessory structures, and IBC (International Building Code) for all other buildings. Neither code has a requirement for full foundation to support pole (post frame) buildings. I would encourage you to reach out to your local Building Official to ask for further information – it is possible your village or township may have enacted a specific ordinance, to this case, if so – request a written copy of the approved document and please forward it to me for review. In most instances, no such ordinance exists and, if so, this ‘requirement’ cannot be legally enforced.
o model Building Codes – IRC (International Residential Code) for one and two family dwellings and their accessory structures, and IBC (International Building Code) for all other buildings. Neither code has a requirement for full foundation to support pole (post frame) buildings. I would encourage you to reach out to your local Building Official to ask for further information – it is possible your village or township may have enacted a specific ordinance, to this case, if so – request a written copy of the approved document and please forward it to me for review. In most instances, no such ordinance exists and, if so, this ‘requirement’ cannot be legally enforced. DEAR POLE BARN GURU: I have a new monoslab with 20″ footer all around. Slab is also reinforced with 1/2″ rebar. I want to build a 40’x46′ pole barn. Walls are 14′, roof trusses are 5/12 pitch. Can I use Simpson brackets and place 6″x6″ posts on top of the concrete every 8′ with 2″x6″ girts? Or should I have builder put posts in the ground around the slab? Thanks-ERIC in REXFORD
DEAR POLE BARN GURU: I have a new monoslab with 20″ footer all around. Slab is also reinforced with 1/2″ rebar. I want to build a 40’x46′ pole barn. Walls are 14′, roof trusses are 5/12 pitch. Can I use Simpson brackets and place 6″x6″ posts on top of the concrete every 8′ with 2″x6″ girts? Or should I have builder put posts in the ground around the slab? Thanks-ERIC in REXFORD 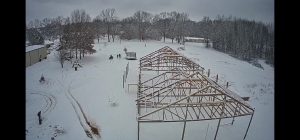 DEAR KURT: Thank you for your investment in a new Hansen Pole Building – be sure to send me lots of progress photos during construction (and of course ones when it is all complete).
DEAR KURT: Thank you for your investment in a new Hansen Pole Building – be sure to send me lots of progress photos during construction (and of course ones when it is all complete).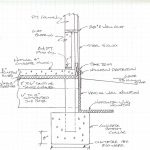 DEAR GREG: Any possible movement would come from either inadequately compacted or loose soil below column footings, inadequate footing diameter, or frost heave. To prevent frost heave, columns footings should be placed at frost depth or deeper and perimeter of slab should be insulated vertically with rigid insulation. In your climate zone, this would entail a four foot ‘tall’ R-10 insulation board. Install on inside face of pressure preservative treated splash plank, with top of insulation even with top of concrete slab. As an alternative, you can insulate slab perimeter per Frost-Protected Shallow Foundation requirements found here (note, slab edge does not have to be thickened or have a stem wall):
DEAR GREG: Any possible movement would come from either inadequately compacted or loose soil below column footings, inadequate footing diameter, or frost heave. To prevent frost heave, columns footings should be placed at frost depth or deeper and perimeter of slab should be insulated vertically with rigid insulation. In your climate zone, this would entail a four foot ‘tall’ R-10 insulation board. Install on inside face of pressure preservative treated splash plank, with top of insulation even with top of concrete slab. As an alternative, you can insulate slab perimeter per Frost-Protected Shallow Foundation requirements found here (note, slab edge does not have to be thickened or have a stem wall):  DEAR POLE BARN GURU: Hello Guru! We were wondering if the USDA Rural Development program allows for the construction of a pole barn home? KIRSTYN in LANSDALE
DEAR POLE BARN GURU: Hello Guru! We were wondering if the USDA Rural Development program allows for the construction of a pole barn home? KIRSTYN in LANSDALE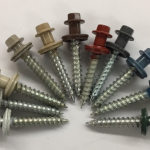 You should replace all nails with screws of a larger diameter than nails and 1/2″ greater in length. Look for screws with EPDM washers (not neoprene rubber). If you find a location where water leaks have caused wood deterioration and screws are not “biting” place a wood ‘filler’ in hole – we’ve heard of people using wooden match sticks for this purpose, however would recommend ripping some small squares (roughly 1/8″ square) out of Douglas Fir using a Table Saw.
You should replace all nails with screws of a larger diameter than nails and 1/2″ greater in length. Look for screws with EPDM washers (not neoprene rubber). If you find a location where water leaks have caused wood deterioration and screws are not “biting” place a wood ‘filler’ in hole – we’ve heard of people using wooden match sticks for this purpose, however would recommend ripping some small squares (roughly 1/8″ square) out of Douglas Fir using a Table Saw. DEAR CRAIG: While it might be possible to raise a portion of the roof, it should only be done with involvement of a Registered Professional Engineer who can make a determination of adequacy of what you have, and what would need to be done to insure structural adequacy. Chances are good columns in area to be taller will need to be larger in dimension to properly withstand wind loads.
DEAR CRAIG: While it might be possible to raise a portion of the roof, it should only be done with involvement of a Registered Professional Engineer who can make a determination of adequacy of what you have, and what would need to be done to insure structural adequacy. Chances are good columns in area to be taller will need to be larger in dimension to properly withstand wind loads.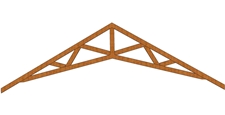 DEAR POLE BARN GURU: I have a 30×40 pole barn. And my lower beam on the trusses is to low for my car lift. Is scissor trusses as strong or stronger then common trusses and I know without a engineer doing the math it’s hard to say. ZACH in ATASCOCITA
DEAR POLE BARN GURU: I have a 30×40 pole barn. And my lower beam on the trusses is to low for my car lift. Is scissor trusses as strong or stronger then common trusses and I know without a engineer doing the math it’s hard to say. ZACH in ATASCOCITA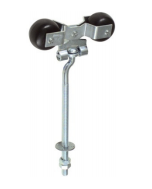 DEAR POLE BARN GURU: The round rail hanger bolt on our sliding door got pulled out of the hole drilled through the 2×6 at the top of the door. We have made angle iron for the top and bottom of the 2×6 with 1/2in holes but are finding it difficult to get the bolt through the holes. Is there an easy way to reinstall the door hanger without removing the entire door from the track? AARON in MARYSVILLE
DEAR POLE BARN GURU: The round rail hanger bolt on our sliding door got pulled out of the hole drilled through the 2×6 at the top of the door. We have made angle iron for the top and bottom of the 2×6 with 1/2in holes but are finding it difficult to get the bolt through the holes. Is there an easy way to reinstall the door hanger without removing the entire door from the track? AARON in MARYSVILLE DEAR TERRY: Post frame (pole barn) buildings can be permanent residences – I happen to live in one myself, with about 8000 square feet of finished space. They can be built either with embedded columns, or on a partial or full foundation. For more information please visit
DEAR TERRY: Post frame (pole barn) buildings can be permanent residences – I happen to live in one myself, with about 8000 square feet of finished space. They can be built either with embedded columns, or on a partial or full foundation. For more information please visit 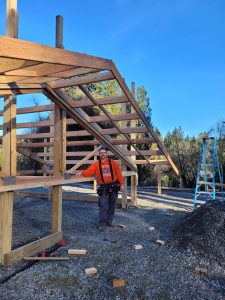 DEAR POLE BARN GURU: Do you tear down pole barns and move them for people, too? It’s a 30’ x 40’ metal pole barn, which we want to reassemble at our new home. Can you help? DARYL
DEAR POLE BARN GURU: Do you tear down pole barns and move them for people, too? It’s a 30’ x 40’ metal pole barn, which we want to reassemble at our new home. Can you help? DARYL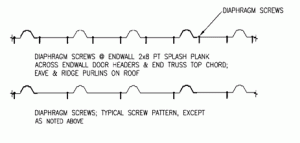 DEAR KURT: Steel roofing and siding panels are designed so overlapping ribs have a slight over bend to them. If you place two panels on a flat concrete slab, properly overlapped, you can see how overlapping rib appears to “ride up” slightly on side away from panel edge. When screw is placed alongside overlapping rib, it causes panel to lay flat and give a smooth overlap. This allows for panels to be installed without stitch screws in overlap, in most instances.
DEAR KURT: Steel roofing and siding panels are designed so overlapping ribs have a slight over bend to them. If you place two panels on a flat concrete slab, properly overlapped, you can see how overlapping rib appears to “ride up” slightly on side away from panel edge. When screw is placed alongside overlapping rib, it causes panel to lay flat and give a smooth overlap. This allows for panels to be installed without stitch screws in overlap, in most instances.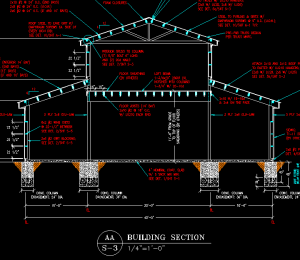 DEAR POLE BARN GURU: Hi I’m interested in a “Barndo” style home. I would like to ask you a question. If I would like a second story, does the foundation need to be beefed up; for lack of better term? TROY in DALLAS
DEAR POLE BARN GURU: Hi I’m interested in a “Barndo” style home. I would like to ask you a question. If I would like a second story, does the foundation need to be beefed up; for lack of better term? TROY in DALLAS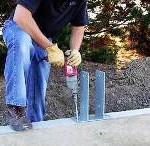 DEAR MICHAEL: Regardless of design solution chosen, it would prudent to have your existing foundation reviewed by a competent local engineer for adequacy. In many areas frost depths are deeper than your foundation, rendering it unable to be reused. There are dry set brackets designed for attaching post frame building columns to existing concrete, however our third party engineers will no longer certify them for use as they will not resist moment (bending) loads. Provided your concrete has sufficient depth and strength, you might be able to have an engineer of your choice specify a connection of columns to concrete.
DEAR MICHAEL: Regardless of design solution chosen, it would prudent to have your existing foundation reviewed by a competent local engineer for adequacy. In many areas frost depths are deeper than your foundation, rendering it unable to be reused. There are dry set brackets designed for attaching post frame building columns to existing concrete, however our third party engineers will no longer certify them for use as they will not resist moment (bending) loads. Provided your concrete has sufficient depth and strength, you might be able to have an engineer of your choice specify a connection of columns to concrete. 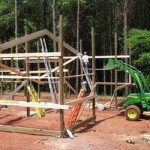 I noticed on your web site you have some buildings in Wyoming. Do you use vendors for regional distribution? I can’t imagine shipping everything from MN. JOHN in AFTON
I noticed on your web site you have some buildings in Wyoming. Do you use vendors for regional distribution? I can’t imagine shipping everything from MN. JOHN in AFTON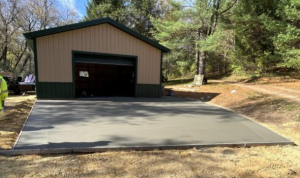 DEAR MICHAEL: Second part of your question gets answered first, it would only need to be pressure preservative treated if wood was in contact with concrete. As most commonly available timber sizes are pressure preservative treated, you might very well find treated timbers to be both more readily available and more cost affordable.
DEAR MICHAEL: Second part of your question gets answered first, it would only need to be pressure preservative treated if wood was in contact with concrete. As most commonly available timber sizes are pressure preservative treated, you might very well find treated timbers to be both more readily available and more cost affordable.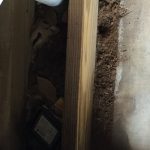 DEAR POLE BARN GURU: The pole building garage at the house I bought has two skirt boards. Can I remove the interior board to remove the dirt easier and put quikrete in its place. There is a 5” gap between the wall and the floor. The previous owner started putting quikrete in some places. Looks like the floor was put in before the building was built. KENNY in PARKERSBURG
DEAR POLE BARN GURU: The pole building garage at the house I bought has two skirt boards. Can I remove the interior board to remove the dirt easier and put quikrete in its place. There is a 5” gap between the wall and the floor. The previous owner started putting quikrete in some places. Looks like the floor was put in before the building was built. KENNY in PARKERSBURG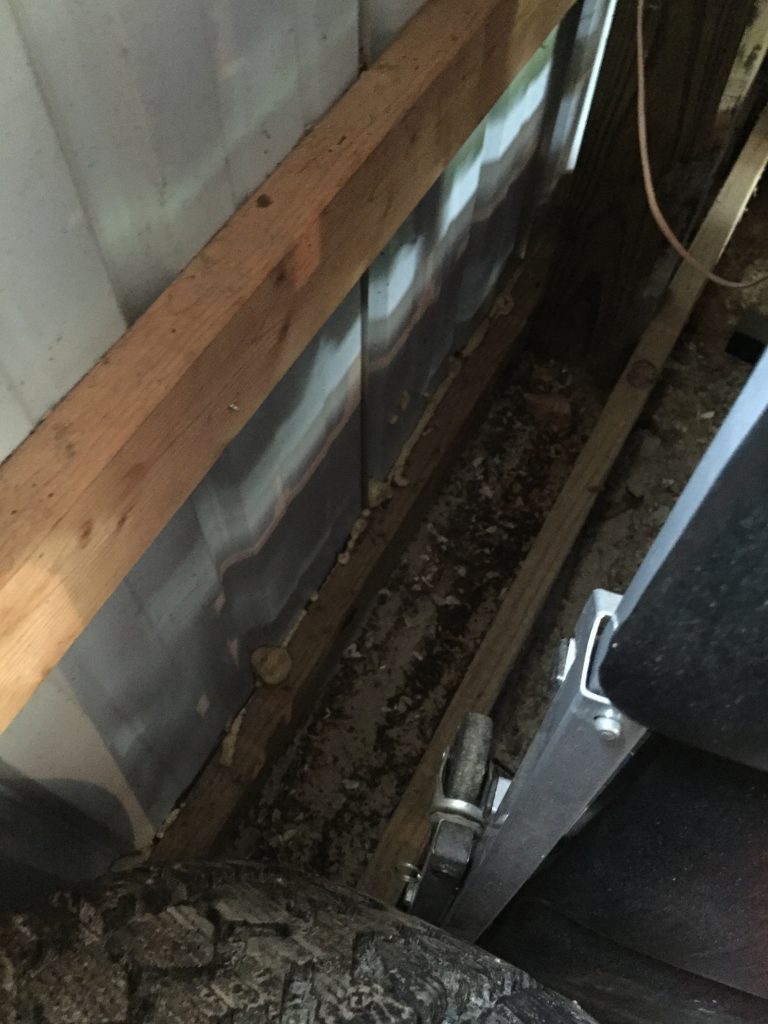
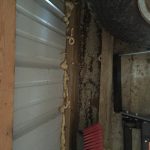 DEAR KENNY: The Hansen Pole Buildings’ warehouse has the exact same situation. The interior splash plank is doing nothing for you or your building, feel free to remove it.
DEAR KENNY: The Hansen Pole Buildings’ warehouse has the exact same situation. The interior splash plank is doing nothing for you or your building, feel free to remove it.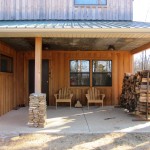 DEAR BILL: In short, yes – we can provide a building ready for you to side. What we most typically provide is 7/16” thick OSB over bookshelf girts 24 inches on center, with housewrap over the sheathing. If your false log siding can structurally provide resistance to shear, the OSB could be omitted, however this would not be my recommendation.
DEAR BILL: In short, yes – we can provide a building ready for you to side. What we most typically provide is 7/16” thick OSB over bookshelf girts 24 inches on center, with housewrap over the sheathing. If your false log siding can structurally provide resistance to shear, the OSB could be omitted, however this would not be my recommendation.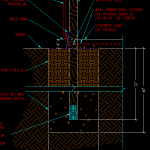 DEAR POLE BARN GURU: Do you include foundation plans with your kits? JOE
DEAR POLE BARN GURU: Do you include foundation plans with your kits? JOE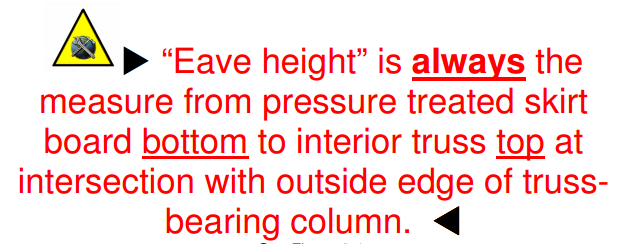
 DEAR STEVE: I’d be contacting local installers of closed cell spray foam insulation. You will get close to R-7 per inch of foam (again, must be closed cell) and do not have the ventilation issues posed by using batt insulation between purlins. You will need to block off the eave and ridge vents for this to be an effective solution.
DEAR STEVE: I’d be contacting local installers of closed cell spray foam insulation. You will get close to R-7 per inch of foam (again, must be closed cell) and do not have the ventilation issues posed by using batt insulation between purlins. You will need to block off the eave and ridge vents for this to be an effective solution.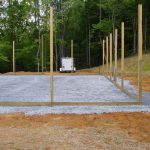 DEAR DEREK: Regardless of the type of construction used, the success or lack thereof for your slab is going to come from what you do underneath it, as well as grading the site properly to keep water from pooling below it.
DEAR DEREK: Regardless of the type of construction used, the success or lack thereof for your slab is going to come from what you do underneath it, as well as grading the site properly to keep water from pooling below it. DEAR ROB: We offer any dimension of footprint you desire, not just 30 foot width by 40 feet long and would encourage you to look at what works best for you in an internal layout, then create the exterior dimensions which best fit your interior needs. Two and even three full or partial stories can easily be done with post frame construction and if your zoning allows the overall height and you are willing to add sprinklers, you could go four stories.
DEAR ROB: We offer any dimension of footprint you desire, not just 30 foot width by 40 feet long and would encourage you to look at what works best for you in an internal layout, then create the exterior dimensions which best fit your interior needs. Two and even three full or partial stories can easily be done with post frame construction and if your zoning allows the overall height and you are willing to add sprinklers, you could go four stories.