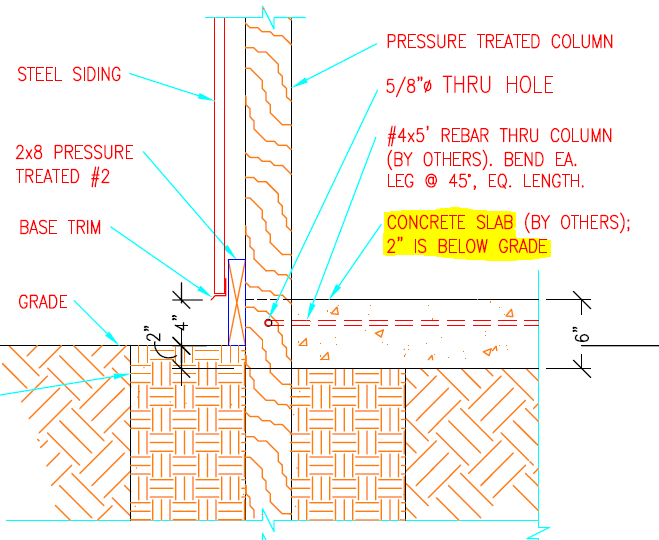Minimizing Excavation In Combination With Post-Frame Frost Protected Shallow Foundations
Regular readers of this column recognize a groundswell movement towards energy efficient post frame building design.
Reader (and Mechanical Engineer) DAVID in CONNECTICUT had some thoughts (after reading a volume of my article pages) in regards to FPSF (Frost Protected Shallow Foundations) and radiant in floor heat.
He writes:
Good Morning, Mike!
In regards to this post, I’m having a lot of trouble understanding just how this all fits together…
https://www.hansenpolebuildings.com/2012/09/concrete-slab-3/
Firstly, I have read thru many (if not all) of your blog posts about foundations/slabs, browsed more than 40 pages of 80 blog list pages, as well as plenty of external references. Thanks for all the info you’ve put up! So trust me I’m not just trolling and looking for inconsistencies, just trying to get the best understanding possible before building and hoping to condense some of the knowledge that is spread through your blogs. I‘m a mechanical engineer by trade but my thoughts stray into many other areas! Because of your focus on engineering, Hansen is a front runner for getting my money. Also, I thought maybe I could contribute to the evolution of your build process to make things easier for the insulated slab folks here in frost country! I am in CT, frost and cold are an issue for heating my near-future garage. I’d like to run PEX in slab, and r10 foam under slab was recommended for max efficiency. How to install PEX Tubing in a concrete slab I’ll also likely be doing at least a partial FPSF at the edges.
In your blogs there seems to be a little bit of conflict on what you recommend for site prep.
- Here, in the “thoughts” section at the bottom, https://www.hansenpolebuildings.com/2011/11/soil-compaction-how-to/ you recommend the gravel go in after the posts, but that seems to require plenty of back excavation to get the recommended gravel depth. How is the builder supposed to remove 6+ inches of ground from underneath and not disturb the soil under the skirt board? Plus, in the case of the people to do have gravel put in, you just spent all that effort putting it in and compacting it now you have to dig it out?
- What I read at the “concrete slab -3” link above seems to indicate that I do organic removal, use at least 6”of properly compacted crushed processed stone to bring it back to (or just above) the previous grade, build the structure with skirt/splash board on that grade. Then for a 4” slab, re-excavate down 2 more inches for the insulation/ vapor barrier. That might be fine, but you also mention “prior to pouring (concrete),” use 2-6 inches of sand/ sandy gravel below the vapor barrier and 3-4 inches of sand above it. That would be a minimum of 5 additional inches (+2 for foam= 7”) of internal excavation after building! Or did you mean the first layer of sandy gravel would go on-grade and be built on? That’s still 5 total inches of post-build excavation (3 more of sand + 2″ of insulation board). Something still doesn’t quite add up. Not to mention the effort/ difficulty of re-leveling and re-tamping the internal excavated surface again!
- You specifically mention in several places never to exceed 3.5” up the 2×8 skirt board, which is also fine, but what if we look into deeper slabs and less work to excavate? What if we did all the gravel/sand down 2” from FINAL grade, and used a 2×10 ground contact skirt board? Then there would be no interior excavating. I designate “final” grade because the area would be leveled, then building built and 2” backfilled against the skirt. OR in the case of a FPSF, the vertical insulation would be there anyhow. If there must be 2” of sandy mix above and below the vapor barrier you could use a 2 x12 skirt, right?

4. Also this article recommends against sand pre-pour. https://www.concreteconstruction.net/how-to/site-prep/subgrades-and-subbases-for-slabs_o Thoughts on that?
5. Lastly, I had an idea to more easily prep the area for both insulated slabs and FPSF. This also prevents disturbance of the sub-grade area during the install of the FPSF external insulation. Please see the illustration below.
6. Prep the area with appropriate sub-base compacted gravel but at a lower than “finished grade” level. This would be an area consisting of the building size plus 3 to 5 feet in each direction.
7. Install the poles and footers.
8. Install the 2 x12 skirt board on surface of the lower than final grade area.
9. Trench the outside for the vertical and horizontal FPSF insulation,
Backfill in lifts, compact, and re-grade the area outside the skirt board insulation. This supports the subgrade area UNDER the skirt board and behind the insulation so you don’t accidentally leave voids behind it.
THEN you add and compact the material inside the skirt board like sand/ stone-dust, vapor barrier, insulation foam, rebar and PEX tubing. This prevents weakening of the material under the skirtboard as well, because it’s never disturbed!
Last you pour 4” of concrete leaving a 3.5” reveal and you have the same post length, siding material and eave height/ clear height as before.
Can you even get 2 x 12s treated that might work in this application? Is UC-4B needed as it’s not exactly structural, right? Plus it’s surrounded by foam and well drained soil.
I know this is long, I apologize again, but I appreciate your careful review and answer in advance!
Thanks, and I can’t wait to hear your thoughts! Feel free to edit/ take snippets out for another FPSF blog post if it’s helpful. The post to end all FPSF/ slab prep/ frost blog posts! Honestly, 80 pages of blog post lists is very cumbersome. I’m thinking a digest of some kind is in order!
Mike the Pole Barn Guru responds:
Tune in to our next episode for a thrilling (and simple) conclusion!






