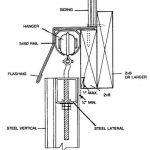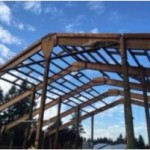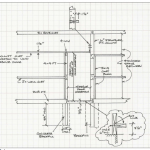Where Your Barndominium Dollars Go
Recently published by NAHB (National Association of Home Builders) was their 2019 Cost of Construction Survey. I will work from their ‘average numbers’ to breakdown costs so you can get a feel for where your barndominium, shouse or post frame home dollars go.
Please use this as a reference only, as chances are your barndominium, shouse or post frame home will be anything but average!
 2019’s average home had 2594 square feet of finished space and a sales price of $485,128. Without lot costs, general contractor’s overhead and profit actual construction costs were $296,652 ($114 per square foot).
2019’s average home had 2594 square feet of finished space and a sales price of $485,128. Without lot costs, general contractor’s overhead and profit actual construction costs were $296,652 ($114 per square foot).
Construction Cost Breakdowns as Follows:
Site Work
Building Permit Fees $5,086
Impact Fees 3,865
Water & Sewer Fees 4,319
Architecture, Engineering 4,335
Other 719
Foundation
Excavation, Foundation, Concrete, Retaining walls and Backfill $33,511
Other 1,338
Framing
Framing (including roof) $40,612
Trusses (if not included above) 6,276
Sheathing (if not included above) 3,216
General Metal, Steel 954
Other 530
Exterior Finishes
Exterior Wall Finish $19,319
Roofing 9,954
Windows and Doors (including garage door) 11,747
Other 671
Major Systems Rough-Ins
Plumbing (except fixtures) $14,745
Electrical (except fixtures) 13,798
HVAC 14,111
Other 1,013
Interior Finishes
Insulation $ 5,184
Drywall 10,634
Interior Trims, Doors and Mirrors 10,605
Painting 8,254
Lighting 3,437
Cabinets, Countertops 13,540
Appliances 4,710
Plumbing Fixtures 4,108
Fireplace 1,867
Other 923
Final Steps
Landscaping $6,506
Outdoor Structures (deck, patio, porches) 3,547
Driveway 6,674
Clean Up 2,988
Other 402
Other $11,156
Considering using post frame construction, rather than stick built and foundation costs will decrease by roughly $10,000 (https://www.hansenpolebuildings.com/2011/10/buildings-why-not-stick-frame-construction/).
Architecture, Engineering, Framing and Exterior Finishes for this average home run an astonishing (to me) $97,614. If labor runs 60% of material costs, this would put a material package at $58,300! At over $20 per square foot, this would be one very, very nice post frame barndominium!
Looking to stretch your barndominium dollars? Considering Doing-It-Yourself, you absolutely can do it!
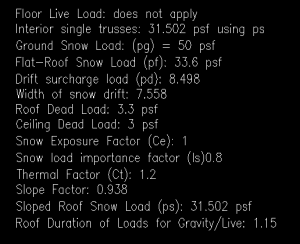
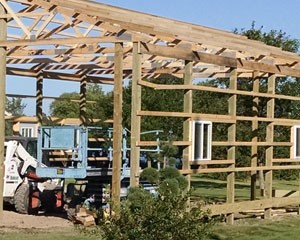 DEAR POLE BARN GURU: Pole Barn Guru, do you have to have girt under end trusses. End trusses setting on 2×12 from header and nailed to 6×6 pole with 2×6 blocking below trusses 24″o.c. sheated header 3 2×12 notch blocked and clipped. STEVE in CHEYENNE
DEAR POLE BARN GURU: Pole Barn Guru, do you have to have girt under end trusses. End trusses setting on 2×12 from header and nailed to 6×6 pole with 2×6 blocking below trusses 24″o.c. sheated header 3 2×12 notch blocked and clipped. STEVE in CHEYENNE