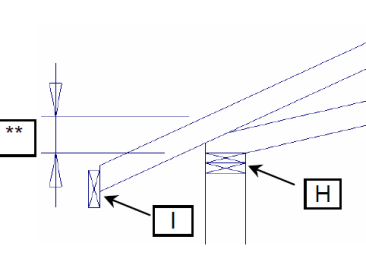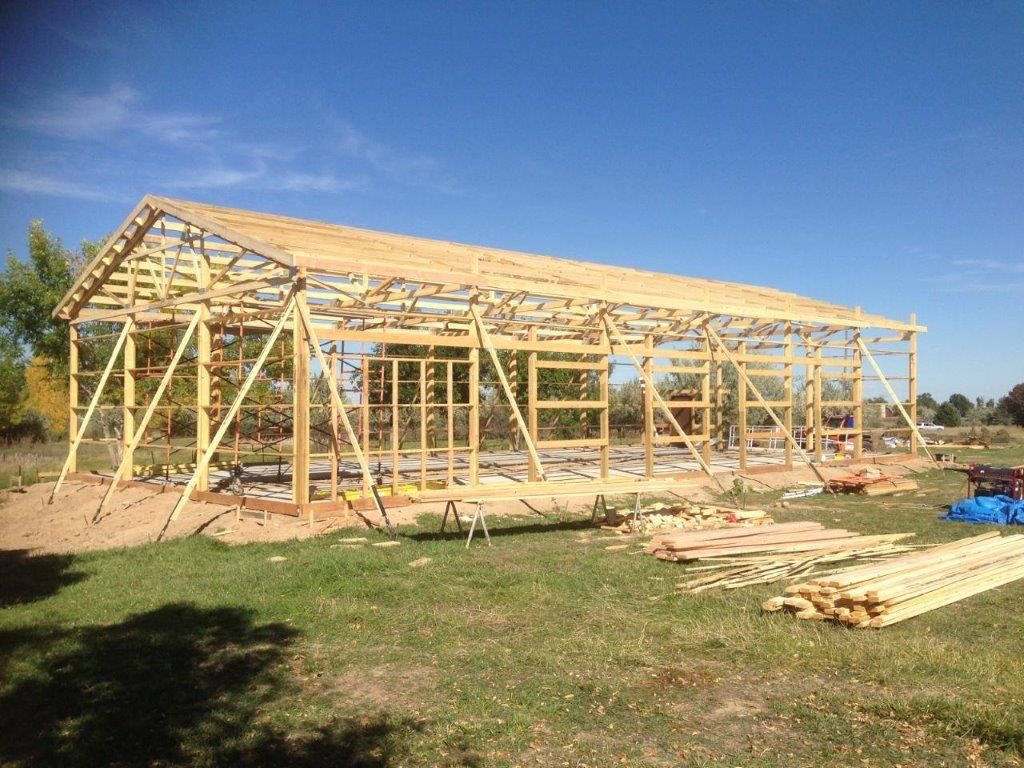This Wednesday the Pole Barn Guru answers reader questions about the design of a small living space with everything together in one room, whether or not one can use existing posts that are still standing in the aftermath of Hurricane Helene, and a reader asks why we don’t post prices of past projects on our website.
 DEAR POLE BARN GURU: I want a 1 room with very small sitting area, a bed area a kitchen very small and a walk in shower toilet and water basin all together in one room. LISA in ALMA
DEAR POLE BARN GURU: I want a 1 room with very small sitting area, a bed area a kitchen very small and a walk in shower toilet and water basin all together in one room. LISA in ALMA
DEAR LISA: Our Design Team can certainly craft a building solution to best meet your wants and needs. Please reach out to Megan on her direct line: 605.432.8987 on Monday to discuss further.
DEAR POLE BARN GURU: I lost my house in the Florida big bend due to Storm Surge from Helene. My house was on 8×8 posts on 8 foot centers. The house is gone but posts are still standing. They are 10 feet high. My question can I install the pole barn on my existing posts. The dimensions are basically 32′ by 32′ and again are 10 feet high. If so what do I need to do to give it as much strength as possible. Thanks, RICHARD in PERRY
 DEAR RICHARD: Sorry for your loss of your home, has to have been devastating. Could and should are our operative words here. I first experienced stilt houses when visiting Kitty Hawk (https://www.hansenpolebuildings.com/2014/11/kitty-hawk/). As you have experienced first-hand what happens when a “hinge” point is created between columns and home above, even though you could use your existing columns, I would strongly encourage their being removed and replaced with columns long enough to run full height up to eave line. If your now gone home had been engineered this way, it is highly unlikely we would be having this exchange today. Our Design Team can work with you to craft a new home, able to withstand even storms like Helene.
DEAR RICHARD: Sorry for your loss of your home, has to have been devastating. Could and should are our operative words here. I first experienced stilt houses when visiting Kitty Hawk (https://www.hansenpolebuildings.com/2014/11/kitty-hawk/). As you have experienced first-hand what happens when a “hinge” point is created between columns and home above, even though you could use your existing columns, I would strongly encourage their being removed and replaced with columns long enough to run full height up to eave line. If your now gone home had been engineered this way, it is highly unlikely we would be having this exchange today. Our Design Team can work with you to craft a new home, able to withstand even storms like Helene.
![]() DEAR POLE BARN GURU: Looking at your project # and photos, why can’t you have prices of how much these costed customers/projected. I don’t really care to speak to someone as I’m preparing my first pole barn project but I want to get an idea of what I want to install on our property. Very frustrating and I’ve found one builder who proves are listed making my purchase 10x easier to plan for… RICHARD in SPOKANE
DEAR POLE BARN GURU: Looking at your project # and photos, why can’t you have prices of how much these costed customers/projected. I don’t really care to speak to someone as I’m preparing my first pole barn project but I want to get an idea of what I want to install on our property. Very frustrating and I’ve found one builder who proves are listed making my purchase 10x easier to plan for… RICHARD in SPOKANE
DEAR RICHARD: Our intent is certainly not to frustrate. We could post what our clients paid at time they ordered, however those prices would only be reflective of material costs at one particular point in time. During COVID prices escalated dramatically and have since eased, so brief snippets from before or during would not give you an accurate price. We also provide buildings in all 50 states – so design loads can vary greatly. We have engineered for design wind speeds in excess of 200mph, buildings with full exposure to winds off large bodies of water and snow loads over 400psf. Outside of all of these, since we opened our wholesale lumber business and prefabricated wood truss facility this year, our materials costs have dropped exponentially, however shipping to Iowa is going to be less costly than shipping to Washington (as an example).
Our Building Design team will happily provide you with an exact and current price for your location. All we need is for you to please email our Project number, site address and best contact number to our Design Studio Manager Caleb@HansenPoleBuildings.com 1.866.200.9657 Thank you.
 DEAR JERRY: In most instances floor joists will be supported by beams attached to wall columns. If you are looking at a design with zero barrier (think wheel chair accessibility) then you can excavate down and we can engineer a permanent wood foundation between columns. This allows for floor joists to be supported by short pressure preservative treated wood foundation walls and reduces your building’s profile.
DEAR JERRY: In most instances floor joists will be supported by beams attached to wall columns. If you are looking at a design with zero barrier (think wheel chair accessibility) then you can excavate down and we can engineer a permanent wood foundation between columns. This allows for floor joists to be supported by short pressure preservative treated wood foundation walls and reduces your building’s profile.  DEAR JAKE: My first encouragement would be, if at all possible, to build as big as you think you will need – as no one has ever come back to me and said what they built was just too big. Even if you have to borrow some in order to do so – with today’s low interest rates it is likely to be manageable. In order to get two stories, at least your living area will need to have a taller eave height
DEAR JAKE: My first encouragement would be, if at all possible, to build as big as you think you will need – as no one has ever come back to me and said what they built was just too big. Even if you have to borrow some in order to do so – with today’s low interest rates it is likely to be manageable. In order to get two stories, at least your living area will need to have a taller eave height  DEAR POLE BARN GURU: Hey, I was wanting to see if I could get some more information on a steel house. My wife and I have 5 acres in Kings Mountain, NC and are wanting to start the home buying/ building process at the end of next year. Do you guys take care of the structure, concrete slab, flooring, electrical, grading, plumbing, well, etc? I am trying to find more information on the steel house process and how I can go about getting started. Looking forward to hearing back from you. SAWYER in KINGS MOUNTAIN
DEAR POLE BARN GURU: Hey, I was wanting to see if I could get some more information on a steel house. My wife and I have 5 acres in Kings Mountain, NC and are wanting to start the home buying/ building process at the end of next year. Do you guys take care of the structure, concrete slab, flooring, electrical, grading, plumbing, well, etc? I am trying to find more information on the steel house process and how I can go about getting started. Looking forward to hearing back from you. SAWYER in KINGS MOUNTAIN DEAR POLE BARN GURU: I have seen your kits available other places so I decided to go to you directly. Where do I find pricing for 48 ft. x 60 ft. x 20 ft. Wood Garage Kit without Floor. LEAMARIE in NEW RICHMOND
DEAR POLE BARN GURU: I have seen your kits available other places so I decided to go to you directly. Where do I find pricing for 48 ft. x 60 ft. x 20 ft. Wood Garage Kit without Floor. LEAMARIE in NEW RICHMOND
 DEAR LEE: We only provide building plans along with an investment into a Hansen Pole Buildings post frame building kit package. We firmly believe every post frame building should be structurally designed and plans sealed by a Registered Professional Engineer. Whether stamped drawings are required or not, if an engineer didn’t design it, who did? It is frankly just not worth risking your life or your valuable possessions in an attempt to save a few dollars.
DEAR LEE: We only provide building plans along with an investment into a Hansen Pole Buildings post frame building kit package. We firmly believe every post frame building should be structurally designed and plans sealed by a Registered Professional Engineer. Whether stamped drawings are required or not, if an engineer didn’t design it, who did? It is frankly just not worth risking your life or your valuable possessions in an attempt to save a few dollars.
 DEAR VICKIE: Considering it is only 375 miles from Browns Valley to Hurley, you are almost local! Hansen Pole Buildings provides post frame buildings in all 50 states (yes – even Alaska and Hawaii), so Wisconsin is not an issue.
DEAR VICKIE: Considering it is only 375 miles from Browns Valley to Hurley, you are almost local! Hansen Pole Buildings provides post frame buildings in all 50 states (yes – even Alaska and Hawaii), so Wisconsin is not an issue.







