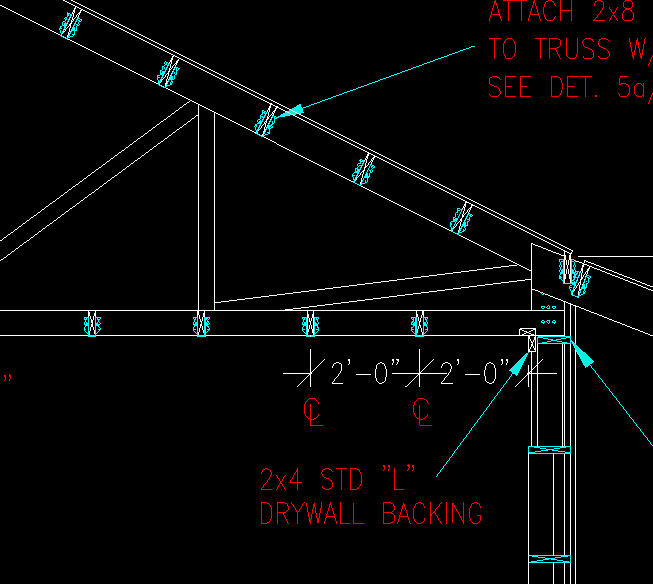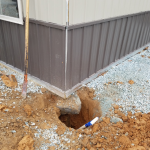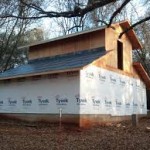Mike the Pole Barn Guru discusses The Idea of Heating the building in the future, Post Heave, and Interior Housewrap.
DEAR POLE BARN GURU: Hi Pole Barn Guru, I am getting ready to order a kit for a new 38×40 pole barn in Southern Ohio. Initially it will be cold storage, but the idea of heating it someday lingers.
I read your opinion on condensation blankets, and I was in agreement, that installing between purlins and the metal seemed like a mistake.
What is your opinion on bubble wrap? Then I assume I could put fiberglass batting directly against the bubble wrap at a later date? But the bubble wrap would keep the condensation down?
Any advice is greatly appreciated. Thank you. BOB in OHIO
 DEAR BOB: We sell millions of square feet of reflective radiant barrier (bubble wrap) every year. Installed properly, it is a great condensation control, however it has next to no insulating value.
DEAR BOB: We sell millions of square feet of reflective radiant barrier (bubble wrap) every year. Installed properly, it is a great condensation control, however it has next to no insulating value.
If you think you ever might heat the building this is my recommendation – order the building kit package with raised heel trusses (at least two inches greater in heel height than the depth of blown in insulation – so for R-45 you would need 17 inches of heel height) and designed to support a ceiling (10 psf). Use enclosed vented soffits and vented ridge along with a reflective radiant barrier.
DEAR POLE BARN GURU: I have a barn where a water pipe under the ground cracked and was leaking water under the front of my barn causing my two front pole of my barn to heave up about a foot due to freezing and thawing(This was before I bought the property). I have fixed the pipe, now how do I get my barn level again?
I look forward to hearing from you. GEORGE in KLEEFELD
 DEAR GEORGE: The only way I can see to get things back to level involves having to excavate the area which has heaved so as to be able to get the building back to where it began. The biggest challenges will be not over excavating, and getting the soil placed back into the excavation properly compacted. There may be other issues with water in the soil and inadequate drainage beneath the building which could cause future problems. It would behoove you to involve a registered engineer with extensive experience in soils to take a look at your site and give an expert opinion.
DEAR GEORGE: The only way I can see to get things back to level involves having to excavate the area which has heaved so as to be able to get the building back to where it began. The biggest challenges will be not over excavating, and getting the soil placed back into the excavation properly compacted. There may be other issues with water in the soil and inadequate drainage beneath the building which could cause future problems. It would behoove you to involve a registered engineer with extensive experience in soils to take a look at your site and give an expert opinion.
DEAR POLE BARN GURU: Once again, thanks so much for the info, lot of information out there to sort through. After thought, Cleary nailed all the sides and roof, removing the nails would result in a lot of damage. Can we use Tyvek on interior of 2×6 cross members or put it between the 2×6’s against the tin. Then put up unfaced 6″ fiberglass, poly, then plywood with a three foot tin boarder around bottom? If only we had the money and knowledge 20 years ago. Thanks again. MIKE in PALMYRA
 DEAR MIKE: Sorry to hear all of the steel was nailed on your building – chances are more than fair they will start to pose more challenges, between leaking and premature deterioration, if they have not begun to do so already. The difference in cost between nails and screws for attaching steel is so minuscule in relationship to what was invested in the building itself. Of your two ideas proposed, probably the most likely to be successful is to completely wrap the inside of the framing with the Tyvek – this would include the columns, as it will be impossible to adequately seal all of the seams up against the posts. Keep in mind, the better you can seal it, the better the end resultant will be.
DEAR MIKE: Sorry to hear all of the steel was nailed on your building – chances are more than fair they will start to pose more challenges, between leaking and premature deterioration, if they have not begun to do so already. The difference in cost between nails and screws for attaching steel is so minuscule in relationship to what was invested in the building itself. Of your two ideas proposed, probably the most likely to be successful is to completely wrap the inside of the framing with the Tyvek – this would include the columns, as it will be impossible to adequately seal all of the seams up against the posts. Keep in mind, the better you can seal it, the better the end resultant will be.






