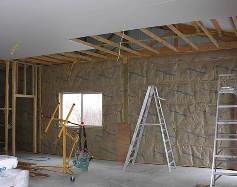We are in an era where climate control of brand new post frame buildings is extremely common. It is also much easier to insulate (or plan for it) at time of construction, rather than having to go back and do it afterwards.
For new post frame buildings, here is my Ultimate Guide to Post Frame Building Insulation: https://www.hansenpolebuildings.com/2019/11/post-frame-building-insulation/.
Loyal reader DAMON in SPOKANE is fortunate to have some parts of his existing post frame shop made easy for retrofit insulation. He writes:
“Hi,
 First I want to say I love your web site, the information I’ve been reading is invaluable! I am located in Spokane County. I have a 24x24x10 post frame garage that was here when I purchased the house. The walls have commercial girts R19 insulation. I would like to heat this garage and use it as a woodworking shop. Right now the ceiling is open and there is no insulation. The roof is sheeted with OSB, then felt then steel roofing panels. There is no ventilation or overhangs to install soffit vents. The roof has 4:12 pitch.
First I want to say I love your web site, the information I’ve been reading is invaluable! I am located in Spokane County. I have a 24x24x10 post frame garage that was here when I purchased the house. The walls have commercial girts R19 insulation. I would like to heat this garage and use it as a woodworking shop. Right now the ceiling is open and there is no insulation. The roof is sheeted with OSB, then felt then steel roofing panels. There is no ventilation or overhangs to install soffit vents. The roof has 4:12 pitch.
I am considering one of two options. The first is to spray foam under the roof decking with closed cell foam, about 2″ which would give me about an R14. This would mean I would have to heat a larger air volume all the way up to the roof. Is this an effective method? Will the closed cell foam seal everything and hold the warm air in efficiently? I supposed I could install a couple of slow turning ceiling fans to push the warm air back down.

The second alternative is to add a ceiling. I was able to confirm that the garage was built with bottom load trusses. I could install joists and an osb ceiling and then go with a blown in insulation, maybe R38. Because there is no ventilation I was thinking of adding large appropriately sized gable vents to provide the ventilation since I do not have soffit vents nor a ridge vent.
Of the two options, is one a better consideration than the other? I know you’re probably pretty busy, I appreciate any time you have to help me with my decision.”
Mike the Pole Barn Guru responds:
Thank you very much for your kind words, hopefully you have been entertained as well as informed!
As your building was built with trusses designed to support a ceiling, I would recommend you pursue this route. You would need to add gable end vents in the upper half of each gable with a net free ventilation area of at least 139 square inches per end. Please keep in mind this is not vent dimension, but net free area only.
Your building’s roof trusses probably do not have raised “energy heels” so it would be most practical to use closed cell spray foam insulation along two feet closest to each eave sidewall (applied to top side of ceiling finish). I would recommend you blow a minimum of R-49 across the balance of the attic area as this will meet minimum recommended attic insulation levels from www.energystar.gov. Your spray foam applicator can make recommendations for the thickness of his or her product.
Also, please consider using 5/8″ Type X sheetrock for your ceiling. It will be less expensive than OSB and provides some degree of fire resistance.






