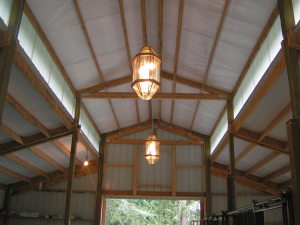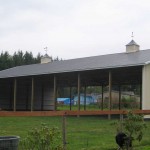This Wednesday the Pole Barn Guru answers reader questions about the standard width of a skylight, gable fans for ventilation, and post spacing for a roof only building.
 DEAR POLE BARN GURU: What is the standard width of a skylight on a pole building?
DEAR POLE BARN GURU: What is the standard width of a skylight on a pole building?
ROBERTA in DAKOTA
DEAR ROBERTA: In most instances pole building skylights are fiberglass or polycarbonate panels with same configuration as 3′ width net coverage steel roofing. For some extended reading on skylights please visit: https://www.hansenpolebuildings.com/2012/01/skylights/
DEAR POLE BARN GURU: Just completed a 36×84 x 14′ high pole building. Self designed. I sheeted the roof, both gable walls, and the front wall for shear and strength using 1/2″ cdx. I used ice and water shield under the roof and house wrap on the walls. Concrete slab with 6mil vapor barrier underneath. No insulation. Also, no ventilation. Noticing I need ventilation, before things get moldy etc. I’m considering putting a 24″x24″ 5000cfm powered gable fan on the east side, and a 24″x24″ intake vent on the west side. Would this be adequate to keep condensation and moisture at bay? TODD in PORT ORCHARD
 DEAR TODD: Lack of ventilation is a harbinger of future condensation problems with well-sealed buildings. Your building has roughly 51,000 cubic feet of interior air volume, meaning a 5000 cfm powered fan will turn your air roughly every six minutes (or 10 times per hour). This should be adequate, however a greater capacity might be worth considering. You will also want to look at actual NFVA (net free ventilation area) of your intake, as lack of intake area can restrict performance of your exhaust fan.
DEAR TODD: Lack of ventilation is a harbinger of future condensation problems with well-sealed buildings. Your building has roughly 51,000 cubic feet of interior air volume, meaning a 5000 cfm powered fan will turn your air roughly every six minutes (or 10 times per hour). This should be adequate, however a greater capacity might be worth considering. You will also want to look at actual NFVA (net free ventilation area) of your intake, as lack of intake area can restrict performance of your exhaust fan.
DEAR POLE BARN GURU: Hi, My name is Joe. I’m trying to build a pole barn with in an area of Washington that has a snow load of 15 PSF. The building is 24′ wide by 38′ deep with 14 feet clear height. no side walls. Seems like spacing varies quite a bit from 8 ft to 12ft. Thought I would see what u would suggest for this? I was thinking about doing 12 ft or maybe even 10 ft. Any thoughts would be much appreciated? JOE in WASHINGTON
 DEAR JOE: I would look at doing bays of 12′ – 14′ – 12′ first, however you should discuss options with whoever is going to engineer your building plans. Depending upon what you will be using this building for, it may be less expensive to cover one or both 24′ endwalls from roof to ground, than to have a roof only. A Hansen Pole Buildings’ Designer will be reaching out to you to discuss your needs, as we have provided roughly 1000 fully engineered post frame buildings to our clients in Washington State.
DEAR JOE: I would look at doing bays of 12′ – 14′ – 12′ first, however you should discuss options with whoever is going to engineer your building plans. Depending upon what you will be using this building for, it may be less expensive to cover one or both 24′ endwalls from roof to ground, than to have a roof only. A Hansen Pole Buildings’ Designer will be reaching out to you to discuss your needs, as we have provided roughly 1000 fully engineered post frame buildings to our clients in Washington State.






