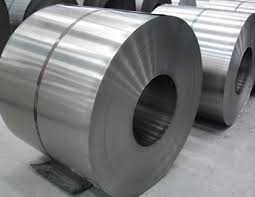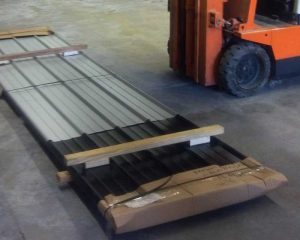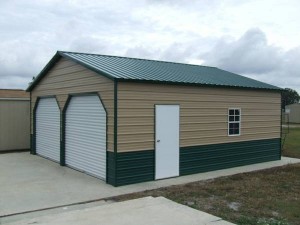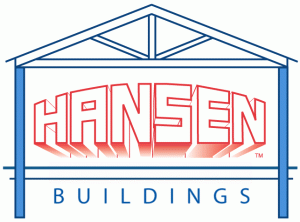Boral Steel® Stone Coated Roofing
Boral Steel® Stone Coated Roofing is manufactured from Galvalume® steel, then coated with stone granules applied with acrylic polymer adhesives. Result is a lightweight (1.5 psf – pounds per square foot) durable and cost-effective roofing system offering superior strength of steel and is ideal for new post frame barndominium or shouse (shop/house) construction. Boral Steel® is also 100% end of usable life recyclable..
Boral Steel® product’s natural aesthetic is ideal for pairing with barndominiums of all architectural styles, from Mediterranean to Contemporary and Transitional. This material is offered in numerous profiles and colors, providing a wide array and variety to satisfy even the most discerning of barndominium owners. Popular options mimic traditional shake, slate, tile, and shingle roofing.

When selecting any roof, it’s of paramount importance to consider regional climate and identify weather conditions most likely to occur where you are installing your roof. Storms, fire, hail, snow, and wind are all significant challenges for any roofing material. Good news is Boral Steel® roofing product installed with proper underlayment and attachment process helps provide safety, comfort, and protection from most severe climate conditions.
Stone coated steel roofing is one of the best possible materials for withstanding devastating hailstorms impacting many of our country’s regions, providing a highest possible UL-listed, Class 4 UL impact rating.
Stone coated steel roofing panels are proven to resist wind speeds in excess of 120 miles per hour, making this roofing solution ideal in regions where high winds occur, such as Florida, Hawaii and Caribbean coastal markets.
With its steel composition, Boral Steel® product can notably carry more weight attributed to snow loads than other roofing options. Additionally, due to stone coating, snow will not slide off a Boral Steel® roof as is common with alternative standing-seam metal roofs. Because snow melts slowly on a stone coated steel roof into your roof’s gutter system, it creates peace of mind with a safer roof perimeter.
Boral Steel® roofing product helps offer protection in severely cold climates where ice damming is problematic. These roof systems provide an “above sheathing ventilated” (ASV) space across the entire roof deck. This horizontal and vertical air space provides above-deck air flow and insulation helping mitigate ice damming and icicle formation issues common in heavy snow areas.
As shown by testing results to ASTM-E108, stone coated steel roofing also helps protect structures from fire spread. Boral Steel® product offers a Class-A fire rating when used with specific underlayment materials, providing extra protection from wind-driven embers, common during urban firestorms.
Total cost to install a product is the first factor many barndominium owners consider, so let’s see if stone coated steel roofing is in your budget. Note one square = 100 square feet.
- Material Costs: $400-$550 per square for shingles, shakes and tiles and underlayment, fasteners, ridge cap, trim and other accessories required
- Installation Costs: $450-$900 per square depending on factors affecting cost, as listed below
Total Installed Cost: $850-$1,450 per square.
While this seems like a broad price range, the range for asphalt shingles can be even broader. Best asphalt shingles can cost 3-4 times the cheapest option.
Did you know? Many online cost estimators fail to consider trim cost, underlayment, fasteners and other accessories, permitting, disposal and removal fees, etc., so their cost estimates can be inaccurately low.
Itemized Materials Cost
There’s a lot more to a roofing system than stone coated steel panels. Here’s a list of materials with their average costs.
Materials priced per square:
- Roof decking: $100-$135
- Sound-proofing underlayment designed for metal roofs: $75-$125
- Stone-coated steel roofing panels (shingles, shakes, tiles): $175-$375
- Battens (used on some roofs to create a grid to nail roofing material to): $45-$75
- Fasteners: $3.00-$4.50
Materials priced per linear foot:
- Moisture barrier (Ice-and-Water Shield) for valleys/eaves/rakes: $1.50-$2.75
- Drip edge: Up to $1.25
- Ridge vent, typically installed on both sides of ridge with center open: $3.35-$5.50
- Stone coated steel ridge, hip, and rake cap to match shingles/shakes: $6.00-$9.00
- Flashing and fascia: $2.00-$4.50
Factors Affecting Cost
No two stone-coated steel roofing projects are the same. Each has materials and installation variables to consider.
Material cost factors:
- Style: Specific type of panels include shingles (lowest cost) to shakes (moderate cost) to barrel-style Spanish/Roman/Florida tiles (highest cost)
- Panel thickness: Steel gauges range from 28-gauge (thinner) to 24-gauge (thicker), and thicker materials cost more
- Type of coatings: Stone coated steel roofing is coated on both sides with various materials to improve resistance to corrosion and loss of stones.
- Batten vs. Batten-less (direct-to-deck): Battens are installed in most applications. Installation without battens, or direct-to-deck installation, is possible, too.
Did you know? In high-wind areas such as High Velocity Hurricane (HVHZ), batten-less installation with stone coated steel roofing nailed directly to the roof deck is recommended because it holds material more securely. This factor affects installation costs too.

 Panel bundles should be stored under a roof or at least, out of direct sunlight. Bundles should be slanted at an angle [from end to end] sufficient to facilitate drainage and high enough off the ground for good air movement all around. Do not use tight-fitting plastic-type tarpaulins as panel bundle covers. While they may provide protection from heavy downpours, they can also delay necessary ventilation and trap heat and moisture causing the so-called “greenhouse effect” that accelerates corrosion. Long panels must have additional support to prevent sagging and potential water accumulation in the sag.
Panel bundles should be stored under a roof or at least, out of direct sunlight. Bundles should be slanted at an angle [from end to end] sufficient to facilitate drainage and high enough off the ground for good air movement all around. Do not use tight-fitting plastic-type tarpaulins as panel bundle covers. While they may provide protection from heavy downpours, they can also delay necessary ventilation and trap heat and moisture causing the so-called “greenhouse effect” that accelerates corrosion. Long panels must have additional support to prevent sagging and potential water accumulation in the sag. I was astounded to learn the savings using time value of money would place the true savings to taxpayers of close to a billion dollars! I read where there is a team of something like 37 painters who work on the Golden Gate repainting it…full-time!
I was astounded to learn the savings using time value of money would place the true savings to taxpayers of close to a billion dollars! I read where there is a team of something like 37 painters who work on the Golden Gate repainting it…full-time! “It’s common to find zinc roofs that have been in service for more than 100 years throughout the major cities of Europe. For example, the famous German architect Karl Friedrich Schinkel (1781-1841) used zinc extensively for roofing and building ornamentation on several historical buildings and palaces, which still stand today.
“It’s common to find zinc roofs that have been in service for more than 100 years throughout the major cities of Europe. For example, the famous German architect Karl Friedrich Schinkel (1781-1841) used zinc extensively for roofing and building ornamentation on several historical buildings and palaces, which still stand today.






