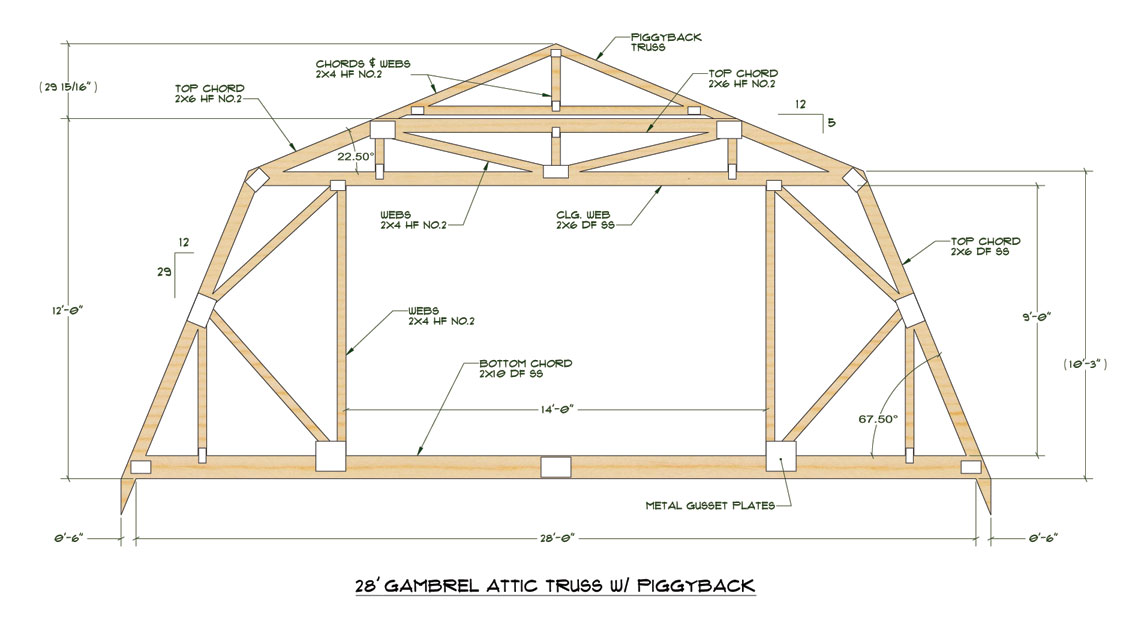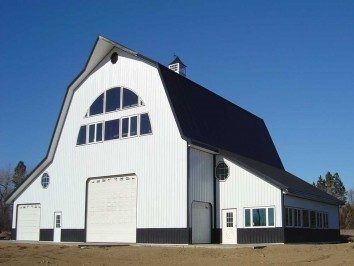Loading Gambrel Loft Space
Loyal reader ANDY in OXFORD writes:
“Mike,
First, thanks for providing so much useful information to all of us. I’ve read about 1,200 of your blog entries so far, and I’ve learned so much.
I have already priced a 30X36X11 Gambrel Roof building from Hansen for a woodworking shop. I’m committed to the Gambrel roof for aesthetics and just because I’ve always wanted one.
Am I dreaming?? I’d like to hang a steel H-beam from the roof trusses in the loft, extending about 4 feet outside the front wall – just like the old-time hay barns. I’d use it to hoist lumber into the loft for storage. I wouldn’t need to lift more than about 200 pounds per load. I can insure against overloading by using a very light-duty electric hoist. I’d inform your designers so they could design the trusses for the added load.
The thing I can’t get my head wrapped around is how to completely weatherproof such a setup so that rain doesn’t get in the opening for the rail and hoist. Do you have experience or ideas to share? Should I drop the whole idea and just plan to manhandle the lumber from the back of my pickup up into the loft? I’m vertically challenged, so it’s not as easy for me as for you.”
I am impressed you have done so much reading, and thank you for your kind words, they keep me writing more content!
I might be bursting your bubble here, however honesty is always the best policy.

In order to store hay, your loft area would need to be designed for a ‘light storage’ load. By Building Code this is 125 psf (pounds per square foot) – more than three times required load for residential applications. If your intent is to utilize clearspan trusses for this, it may very well prove to be prohibitively expensive. Less costly (although perhaps an interruption of main floor materials’ flow) would be to support your upper loft with strategically placed interior columns. Almost universally, loft spaces tend to be where things go to die – as access and going up and down stairs becomes tiresome and inconvenient quite quickly.
I would instead encourage you to go with a larger footprint and store your lumber at ground level. You will find it to be less expensive, as well as more readily accessible. If you love gambrel looks, by all means keep it as your design.
Should you be dead set upon utilizing this second floor space for light storage – design with a widow’s peak to cover rail and hoist outside of the building and always keep outside. Materials can be loaded through a “bale” door unit, placed in the endwall, sealed against wind and rain (granted you will be limited to materials in length two times the distance from building face to most extreme point of rail). In old time barns, being totally weather sealed was not usually high on priority lists – an ability to get materials easily loaded would have been way higher.








