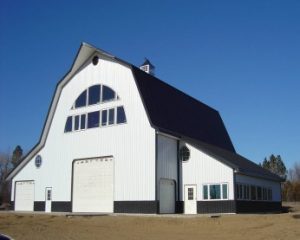This ended up being an interesting exercise and it yielded results pretty much as I had expected.
Reader RON in MONROE writes:
“Can you tell me the approximate percentage difference in pricing or cost of the different building styles? I know this will vary according to the size of the building, etc., so let’s pick a 38 by 38 by 17 foot tall building. How much more to move up from a single slope to gable style, to monitor, and to Gambrel?”
Mike the Pole Barn Guru responds:
 There are so many variables involved in this question it is impossible to answer. And an answer for one given set of climactic loads (snow, design wind speed and exposure) would not translate to any different set of variables. Even as to where you are going to measure 17′ to is a huge impact. On a single slope – is this measure of low wall or high wall? Would it be clearspan or have interior columns? Is monitor measure to low side of wings, or raised center? If low side of wings, then how tall would center be? Gambrel, is your measure to eave side of steep slope or to pitch break? With a 17′ height, would there be an intention to have a full or partial second floor? Would this building be a garage/shop or a residence? It makes a difference as loading criteria are different and if drywall will be attached to walls or roof, a greater deflection stiffness is required. Even features such as overhangs can change your percentages as monitor style is going to have four eave sides.
There are so many variables involved in this question it is impossible to answer. And an answer for one given set of climactic loads (snow, design wind speed and exposure) would not translate to any different set of variables. Even as to where you are going to measure 17′ to is a huge impact. On a single slope – is this measure of low wall or high wall? Would it be clearspan or have interior columns? Is monitor measure to low side of wings, or raised center? If low side of wings, then how tall would center be? Gambrel, is your measure to eave side of steep slope or to pitch break? With a 17′ height, would there be an intention to have a full or partial second floor? Would this building be a garage/shop or a residence? It makes a difference as loading criteria are different and if drywall will be attached to walls or roof, a greater deflection stiffness is required. Even features such as overhangs can change your percentages as monitor style is going to have four eave sides.
If you are looking for cost effectiveness, footprint multiples of six feet are going to get you there (lumber comes in two foot multiples, steel roof and siding in three foot).
A gabled roof will be your least expensive and easiest to build, however not always aesthetically your best design solution. I recommend you determine what your finished space needs will be and discuss options with Rachel your Hansen Pole Buildings’ Designer.
RON wanted just a little bit more:
“Just use a peak height, no doors, no windows, same snow load, everything the same.”
Pole Barn Guru replies:
Drum roll …….
And the envelope please …….
Here are results:
I did have to change roof slope on the single slope to 2.84/12 in order to have an eight foot eave height on the low side.
Monitor was 5.6% more than gable, gambrel 10.4% more, single slope 17.6% more.







