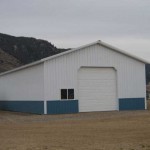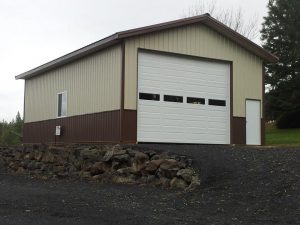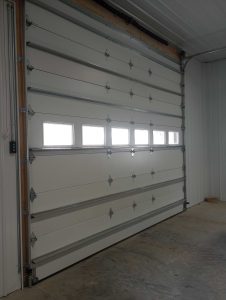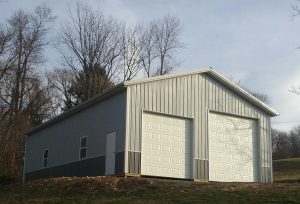Garage Door Maintenance
 The garage door is designed to last for years, but routine maintenance is required from time to time to catch minor issues before they develop into a larger problem that could result in a costly repair or even complete replacement of the garage door. In particular the moving parts such as the springs and the opener can wear down over time from the constant opening and closing of the garage door, possibly breaking down and trapping your car in the garage if the garage door can’t be raised. For safety reasons, it’s not recommended that you try to perform a major repair like replacing a broken spring, but you can easily do some routine preventative maintenance on your own.
The garage door is designed to last for years, but routine maintenance is required from time to time to catch minor issues before they develop into a larger problem that could result in a costly repair or even complete replacement of the garage door. In particular the moving parts such as the springs and the opener can wear down over time from the constant opening and closing of the garage door, possibly breaking down and trapping your car in the garage if the garage door can’t be raised. For safety reasons, it’s not recommended that you try to perform a major repair like replacing a broken spring, but you can easily do some routine preventative maintenance on your own.
Garage Door Springs
Garage doors are generally designed to operate by means of a heavy spring or pair of heavy springs which balance the weight of the garage door, allowing it to be opened easily by hand as well as holding the door in place while it is open. Most garage doors have a single torsion spring placed above the door opening which expands and contracts as the door moves, or two extension springs (one on each side of the garage door) which extend and retract as the door opens and closes. Garage door springs are designed to last for a given amount of open/close cycles, generally meaning they can last anywhere from 5-12 years under normal conditions before they wear out and break. If your garage door springs need to be replaced, please contact a professional for assistance – the springs can break loose while winding them and cause severe injury or damage the garage door if they are not installed and wound correctly.
- Check for wear: The springs should be coiled tightly with no gaps and no bent or twisted coils, as these can be indicative that the spring is close to its breaking point
- Lubricate the springs: The springs should be lubricated approximately every 2-3 months to reduce wear – you can apply a small amount of clean engine oil to the springs or use a spray-on lubricant such as 3-In-1 Oil
- Check the balance: The springs need to be balanced correctly in order to lift the garage door and hold it in the open position. If you have a garage door opener connected to the door – make sure the garage door is fully closed then pull the emergency release cord, allowing you to operate the door manually. Once the garage door opener has been disconnected, open the door halfway and let go – it should remain in that position. If it closes or opens even further, the springs may be wearing out not properly balanced
Garage Door Tracks
Garage doors typically have a pair of tracks mounted inside the garage, allowing the garage door to glide up and down on rollers attached to the track. Keeping the tracks free of obstructions and properly aligned is important to keep the garage door working and minimize wear-and-tear on the rollers.
- Inspect the tracks: Check the tracks to ensure they’re not bent or clogged with built-up dirt. If necessary, they can be cleaned with a mild solution of soap and water.
- Check the track alignment:
Using a level, check to be sure that the tracks are straight and that they slope gently towards the rear of the garage
Garage Door Rollers
The garage door rollers are another frequent wear-and-tear item, especially if you have metal rollers. If the rollers are damaged or worn down, the garage door may start jamming or squealing when operated or may even come off the tracks.
- Inspect the rollers: If you have metal rollers, the bearings are not sealed and are particularly prone to wearing down over time. Check for signs of wear such as metal shavings or chipping as well as built-up dirt or grease.
- Clean the rollers:If the rollers need to be cleaned, using an old toothbrush and a mild cleanser can be effective to get dirt and grease out of the hard-to-reach places.
- Lubricate the rollers: Metal rollers need routine lubrication in order to reduce wear on the bearings – this can be done with a light silicone spray or a few drops of oil. Nylon rollers have a sealed bearing and do not need lubrication, however.
-
Garage Door Cables
The garage door cables connect the springs to the garage door opener, allowing the garage door opener to lift the door, assisted by the springs. The cables are typically braided steel for strength and durability, allowing them to last for years under normal use.
- Inspect the cables: Despite their strength, the cables are vulnerable to kinking or fraying over time if they shift out of alignment and rub up against a protrusion such as a bolt.
- Lubricate the cables:
- Lubricate the cables with motor oil or WD-40 where they wrap around the cable drums on either side of the garage door
Garage Door Panels
The garage door itself needs routine attention to keep it in good shape, especially if you have a wooden or metal door. Wood is vulnerable to water damage or fading from the sun while metal can be prone to rusting or denting.
- Inspect the garage door panels: If you live in an area that receives snow or if you’re near the ocean, the salt can be a contributor to rust developing on a metal garage door. Water damage to a wooden door can easily develop especially during inclement weather that may soak the wood.
- Clean the garage door panels: To remove dirt and dust from the door surface – you can use a mild solution of dish soap and water and a brush, making sure to dry the door thoroughly afterwards.
- Protect the exterior panels:
- If you have a wooden door, it is recommended that you repaint it or apply a stain once a year. A metal garage door can be waxed with Turtle Wax or a similar car wax product to protect against rusting.Justin Krutz blogs for a San Diego garage door repair company which provides a number of home improvement services including Chula Vista garage door repair to homeowners.
 If garage-door manufacturers ever decide to report whole-door U-factors or whole-door R-values — an important piece of the door-rating puzzle will
If garage-door manufacturers ever decide to report whole-door U-factors or whole-door R-values — an important piece of the door-rating puzzle will  More insulation, of course. An uninsulated overhead door is barely a step above an open hole in the wall.
More insulation, of course. An uninsulated overhead door is barely a step above an open hole in the wall. The R-values which are claimed by garage-door manufacturers are measured at the center of one of the door panels. Apparently no manufacturer reports the R-value of the entire door assembly (including the panel edges, the seams between panels, and the perimeter of the door) in their promotional materials. Moreover, manufacturers’ reported R-values tell us nothing about air leakage.
The R-values which are claimed by garage-door manufacturers are measured at the center of one of the door panels. Apparently no manufacturer reports the R-value of the entire door assembly (including the panel edges, the seams between panels, and the perimeter of the door) in their promotional materials. Moreover, manufacturers’ reported R-values tell us nothing about air leakage. DEAR BRIAN: Done right, this is going to take someone who can visit your site and do an analysis of the situation. Your best bet is going to be to contact a local to you overhead door installation company. The main concern would be how much room you have to go “up” for a taller door. You’ll need the proposed door height, plus about 15″ from the floor.
DEAR BRIAN: Done right, this is going to take someone who can visit your site and do an analysis of the situation. Your best bet is going to be to contact a local to you overhead door installation company. The main concern would be how much room you have to go “up” for a taller door. You’ll need the proposed door height, plus about 15″ from the floor.  DEAR JEAN PAUL: Every Hansen Pole Building kit package comes with not only a two complete sets of engineer sealed site and client specific 24” x 36” building plans, but also our industry leading Construction Manual. Some example plans can be viewed here:
DEAR JEAN PAUL: Every Hansen Pole Building kit package comes with not only a two complete sets of engineer sealed site and client specific 24” x 36” building plans, but also our industry leading Construction Manual. Some example plans can be viewed here:  My personal preference is the low tech, lowest cost version – properly pressure preservative treated columns embedded in the ground.
My personal preference is the low tech, lowest cost version – properly pressure preservative treated columns embedded in the ground. Consider this – insulated overhead doors are using polyurethane, which has an initial R-value of maybe as much as 7.5 per inch, however the R-value does decrease with age so a more realistic high end “aged” R-value would probably be closer to 6.5 per inch.
Consider this – insulated overhead doors are using polyurethane, which has an initial R-value of maybe as much as 7.5 per inch, however the R-value does decrease with age so a more realistic high end “aged” R-value would probably be closer to 6.5 per inch.

 The first beneficial feature of the WalkThru Garage Door is being able to enter into the pole building from the driveway without having to open the entire garage door. This is an ease of operation feature, much like a sliding door on most of today’s minivans. For a premium, the owner can have a second sliding door to conveniently load and unload passengers and accumulated stuff! With vehicles there is no payback from this high priced option. No better fuel efficiency or more passenger or cargo space. This is a mere convenience feature.
The first beneficial feature of the WalkThru Garage Door is being able to enter into the pole building from the driveway without having to open the entire garage door. This is an ease of operation feature, much like a sliding door on most of today’s minivans. For a premium, the owner can have a second sliding door to conveniently load and unload passengers and accumulated stuff! With vehicles there is no payback from this high priced option. No better fuel efficiency or more passenger or cargo space. This is a mere convenience feature.






