Post Footing and Site Leveling
Reader KEVIN in PAOLA writes:
“I’ve been working with Cory on my building design and had a question regarding leveling my site and setting my posts. The plan is a 40′ x 60′ building with a 17′ eave height. On the south side, there will be a 12′ attached shed that is open. Based on the elevations I’ve shot, I’ll have to add approximately 4′ of fill on the east end of the building and it gradually tapers all the way to the west end. Now, rock on the property is rather shallow. I dug a test hole on the east end which will require the most fill and the rock is about 2′ below native ground level. I’ve encountered solid limestone that is approximately 2′ thick when digging corner posts and I’ve found locations where the rock is fractured and can be dug out with an excavator. The county requires poles be installed at a minimum depth of 4′, but will allow 30″-40″ if due to rock and if the holes are backfilled with concrete.
· How would you design the foundation for the poles?
· Does the 4′ of backfill count when measuring post embedment?
· Would you set the posts first and then add the fill?
· Do you change post foundation design as you move from the deeper fill for elevation on the east end to fill on the west end that is replacing the top soil?
· Does the post foundation design change for the open shed on the south side?
I’m attaching the design doc from the county. Foundation information is listed on pages 8 and 9.
I hope all of this makes sense and thank you for the help.”
Thank you for reaching out to me. With your permission, I would like to treat your building as if it was my own (in other words, What Would the Pole Barn Guru Do?).
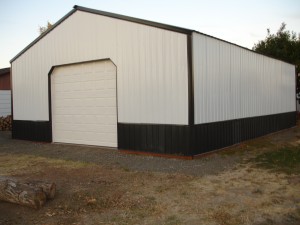 Starting with your door end (which I will assume is uphill), I would add enough fill so this end could have holes dug to 40″, filling balance of site accordingly. All fill should be compacted in no less than six-inch lifts to a minimum of 90% of Modified Proctor Density (you may need to invest in a Geotechnical Engineer to verify compaction).
Starting with your door end (which I will assume is uphill), I would add enough fill so this end could have holes dug to 40″, filling balance of site accordingly. All fill should be compacted in no less than six-inch lifts to a minimum of 90% of Modified Proctor Density (you may need to invest in a Geotechnical Engineer to verify compaction).
Foundation would be embedded columns to 40″ depth and would be same for all areas (our engineers will seal holes at 40″ depth) Properly compacted fill can be relied upon to be equal to undisturbed soil Fill first – it is so much easier than trying to work around columns.
On door end, you will want to grade away from doors, so water coming down hill does not end up running into your building.
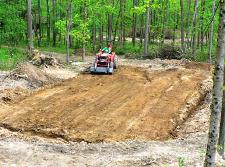 My own particular site was once shallow lake bottom – probably closest to silty clay. In order to build upon it, we removed several feet of native soil, then built the site up using roughly five feet of compactable fill, in lifts of no greater than six inches. Exterior was graded to slope away from the building for 10 or more feet at a 5% or greater grade. As the site has a natural grade from left rear to front right, we should have also added french drains along left sidewall and rear endwall to divert underground water flow (although we have not experienced challenges with this over nearly 20 years of service). We used glu-laminated columns, embedded in ground, with concrete bottom collars and have had no column deterioration or movement problems.
My own particular site was once shallow lake bottom – probably closest to silty clay. In order to build upon it, we removed several feet of native soil, then built the site up using roughly five feet of compactable fill, in lifts of no greater than six inches. Exterior was graded to slope away from the building for 10 or more feet at a 5% or greater grade. As the site has a natural grade from left rear to front right, we should have also added french drains along left sidewall and rear endwall to divert underground water flow (although we have not experienced challenges with this over nearly 20 years of service). We used glu-laminated columns, embedded in ground, with concrete bottom collars and have had no column deterioration or movement problems. Perhaps stick built construction’s biggest advantage is builders and tradespeople are very comfortable working in and around stick framing. All registered architects and most building inspectors are very familiar with stick framing. International Residential Code (IRC) provides a prescriptive ‘cook book’ to follow for adequate structural assembly, within certain limitations. These limitations include, but are not limited to, no story height of greater than 11 feet 7 inches (R301.3), no hurricane prone areas with a design wind speed of 130 mph or greater located south of Virginia, or 140 mph elsewhere (R301.2(5)B), and no ground snow loads over 70 psf (R301.2.3).
Perhaps stick built construction’s biggest advantage is builders and tradespeople are very comfortable working in and around stick framing. All registered architects and most building inspectors are very familiar with stick framing. International Residential Code (IRC) provides a prescriptive ‘cook book’ to follow for adequate structural assembly, within certain limitations. These limitations include, but are not limited to, no story height of greater than 11 feet 7 inches (R301.3), no hurricane prone areas with a design wind speed of 130 mph or greater located south of Virginia, or 140 mph elsewhere (R301.2(5)B), and no ground snow loads over 70 psf (R301.2.3).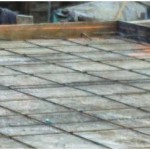 For slab reinforcement, necessary rebar can usually be obtained from a big box store (like The Home Depot®) or your local building supply. Should your specific application be more involved, it may behoove having a fabricator supply rebar. A fabrication supplier can review your building’s engineered drawings and produce a shop drawing with details and identifying tags for each type of rebar to be used in your building. For simpler projects, your building plans should provide spacing requirements and bar sizes. Use these documents to determine where and what rebar is needed in individual locations.
For slab reinforcement, necessary rebar can usually be obtained from a big box store (like The Home Depot®) or your local building supply. Should your specific application be more involved, it may behoove having a fabricator supply rebar. A fabrication supplier can review your building’s engineered drawings and produce a shop drawing with details and identifying tags for each type of rebar to be used in your building. For simpler projects, your building plans should provide spacing requirements and bar sizes. Use these documents to determine where and what rebar is needed in individual locations.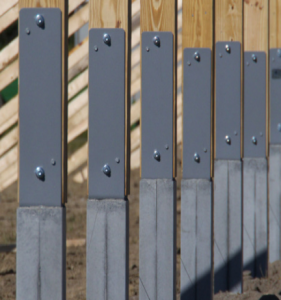
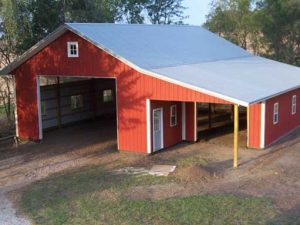 My recommendation – invest in engineered plans. It becomes an assurance a registered design professional has verified your building will meet Code mandated loading requirements. In some cases, insurance companies offer discounts for buildings designed by an engineer. It’s certainly worth asking your agent for one!
My recommendation – invest in engineered plans. It becomes an assurance a registered design professional has verified your building will meet Code mandated loading requirements. In some cases, insurance companies offer discounts for buildings designed by an engineer. It’s certainly worth asking your agent for one! Your Building Department wants an engineered soils report for your site, not an unusual request in much of Colorado, as there are some fairly unstable soils. You will need to contact a Registered Professional Engineer in your area who specializes in geotechnical work (Google – Geotechnical Engineers near me). They will visit your site and do an analysis to determine if it is even capable of being built upon. With this report in hand you can then take this soils report and your proposed building plans to yet another RDP (Registered Design Professional – architect or engineer) who can prepare a set of sealed drawings for your building. “Truss report” being asked for are engineer sealed drawings for prefabricated trusses you will be utilizing to support your building’s roof. You will need to provide your RDP sealed plans to your choice of truss providers, so they can design trusses adequate to support loads detailed within your sealed plans.
Your Building Department wants an engineered soils report for your site, not an unusual request in much of Colorado, as there are some fairly unstable soils. You will need to contact a Registered Professional Engineer in your area who specializes in geotechnical work (Google – Geotechnical Engineers near me). They will visit your site and do an analysis to determine if it is even capable of being built upon. With this report in hand you can then take this soils report and your proposed building plans to yet another RDP (Registered Design Professional – architect or engineer) who can prepare a set of sealed drawings for your building. “Truss report” being asked for are engineer sealed drawings for prefabricated trusses you will be utilizing to support your building’s roof. You will need to provide your RDP sealed plans to your choice of truss providers, so they can design trusses adequate to support loads detailed within your sealed plans.





