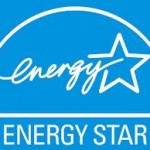What Features Should Your Modern Barndominium Have?
Seemingly there are a million and one things to consider when planning for your new barndominium. Hopefully, somewhere buried in your lists, are features your new home should have in order to make it appealing to future buyers (although this may be your ‘forever’ home – sadly to say, someday you will be gone).
NAHB (National Association of Home Builders) conducts an annual survey to provide just this information, helping to make planning just a little simpler. Here are some results of their 2020 survey:
 “Walk-in master bedroom closets, low-emissivity (low-e) windows and laundry rooms are the most likely features in typical new homes in 2020, based on a survey of single-family home builders. Energy-efficient features such as efficient lighting, programmable thermostats and ENERGY STAR appliances will also be likely, as will open design concepts such as great rooms and nine-plus-foot ceilings on the first floor. Energy-efficient or eco-friendly features not likely to be included in new homes, however, are cork flooring in main-level living areas, geothermal heat pumps and solar water heating and cooling.
“Walk-in master bedroom closets, low-emissivity (low-e) windows and laundry rooms are the most likely features in typical new homes in 2020, based on a survey of single-family home builders. Energy-efficient features such as efficient lighting, programmable thermostats and ENERGY STAR appliances will also be likely, as will open design concepts such as great rooms and nine-plus-foot ceilings on the first floor. Energy-efficient or eco-friendly features not likely to be included in new homes, however, are cork flooring in main-level living areas, geothermal heat pumps and solar water heating and cooling.
Consumers continue to desire smaller homes, not only in overall square footage, but also the number of features, such as bedrooms and bathrooms. This four-year downward trend has led to the smallest average home size since 2011 at 2,520 square feet—only 20 square feet above the average in 2007, the pre-recession peak. The percentage of homes incorporating four-plus bedrooms, three-plus full bathrooms and three-plus car garages have also dropped to levels not seen since 2012.
“This points to an industry trying to meet the demands of the entry-level home buyer,” said Rose Quint, NAHB assistant vice president of survey research. “Builders are struggling to meet these demands, however, because of factors such as restrictive zoning regulations and lot prices, with the price of a new lot in 2019 averaging $57,000.”
NAHB also examined preferences among first-time buyers and repeat buyers to help builders determine what features are most likely to resonate in the market in 2020. When asked which they prefer, the majority of both first-time buyers and repeat buyers would rather have a smaller home with high-quality products and services than a bigger home with fewer amenities. The top features desired by both groups include:
- Laundry rooms
- ENERGY STAR windows
- Hardwood flooring
- Walk-in pantries
- Patios
- Ceiling fans
- Kitchen double sink
These trends are reflected in this year’s Best in American Living Award (BALA) winners as well. For example, designers are including flex spaces that add increased functionality to laundry rooms, hardwood flooring and wood finishes to add warmth and character both inside and outside the home, and creating outdoor spaces that seamlessly integrate with indoor living.”
Will your new barndominium follow these trends?
Here is where it is well worth investing in services of a design professional. Someone who can take all of your ideas, those wants and needs and actually craft a floor plan best melding them with construction realities.
Hansen Pole Buildings has just this service available and it can be done absolutely for free! Read all details here and we look forward to continuing to walk with you in your journey to your beautiful new barndominium






