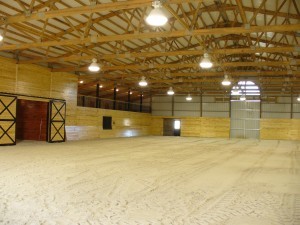This Tuesday is another bonus “ask the Guru” discussing questions about engineer sealed drawings, a materials list for a post frame garage with sideshed, and footing size questions.
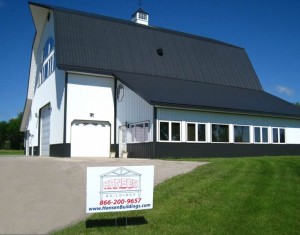 DEAR POLE BARN GURU: Does it come with engineered Seal drawings as part of the cost? RON in OMAHA
DEAR POLE BARN GURU: Does it come with engineered Seal drawings as part of the cost? RON in OMAHA
DEAR RON: Every building we provide comes with full sized blue-prints sealed by an engineer registered in your state and includes verifying calculations. There is no extra charge for this service, as we believe all buildings should be engineered.
DEAR POLE BARN GURU: Can I get a breakdown materials list for 42×42 x10′ pole barn garage with an 12×82′ lean to shed attached to the side. TIM in PARKERSBURG
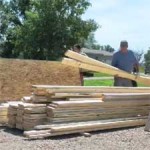 DEAR TIM: Once our engineer has sealed the final plans for your building, we will prepare an exact materials list (down to the last screw) and it will be available at your online login. Most of the items you will find on the list cannot be found in lumberyards or big box stores (here are just a few):
DEAR TIM: Once our engineer has sealed the final plans for your building, we will prepare an exact materials list (down to the last screw) and it will be available at your online login. Most of the items you will find on the list cannot be found in lumberyards or big box stores (here are just a few):
Glulam columns made from 2400msr lumber
Splash Planks & Sill plates: 2x #1 UC-4B Pressure treated FDN rated
2×6 2100msr girts or purlins (in most instances)
Structural screws for wood-to-wood and hanger to wood connections
Kiln Dried Douglas Fir 2×4 through 2×10 #2 and #2 premium girts and purlins
Simpson PFDS ‘slip on’ purlin hangers
Prefabricated wood roof truss with all lumber at least #2 grade
Powder coated diaphragm screws with EPDM gaskets
Hansen Pole Buildings are the strongest and highest quality – because we care enough to be best.
One of our Building Designers will be reaching out to you to further discuss your exact wants and needs, or call 1.866.200.9657
DEAR POLE BARN GURU: I am building my 30x60x12 post frame house. What depth and width is the best for my pier footings and is it necessary to finish it with a bell auger? Also, my post frame house will be made out of composite roof and LP siding. So that’s it another factor to take into consideration for the bearing weight of each column on my footings. And is 10′ bay a good spacing between each column for the weight of this roof and siding? Also, when it comes to pouring the floor, I have found nothing online about how to pour my slab at the pier footings with a rat ledge. ANGEL in SEALY
 DEAR ANGEL: Your dimensions happen to fit perfectly within those available for our ‘most practical dimensions’ discount: https://www.hansenpolebuildings.com/2024/04/things-hansen-pole-buildings-does-better-than-any-other-post-frame-building-provider/
DEAR ANGEL: Your dimensions happen to fit perfectly within those available for our ‘most practical dimensions’ discount: https://www.hansenpolebuildings.com/2024/04/things-hansen-pole-buildings-does-better-than-any-other-post-frame-building-provider/
In most instances, our engineers are going to specify a 40″ hole depth. Diameters will be based upon live and dead loads and will be again properly accounted for by our engineers. You will not need to use a bell auger. With shingles and LP siding, deflection criteria of framing members becomes crucial, our engineers account for that as well. While 10′ bays work, 12′ is more typical and results in being able to handle fewer components, speeding in assembly.
With post frame construction, your internal slab is poured up against a pressure preservative treated splash plank – so top of slab is above exterior grade by 3-1/2″. This will be true whether using embedded columns or columns attached to wet-set brackets in piers.
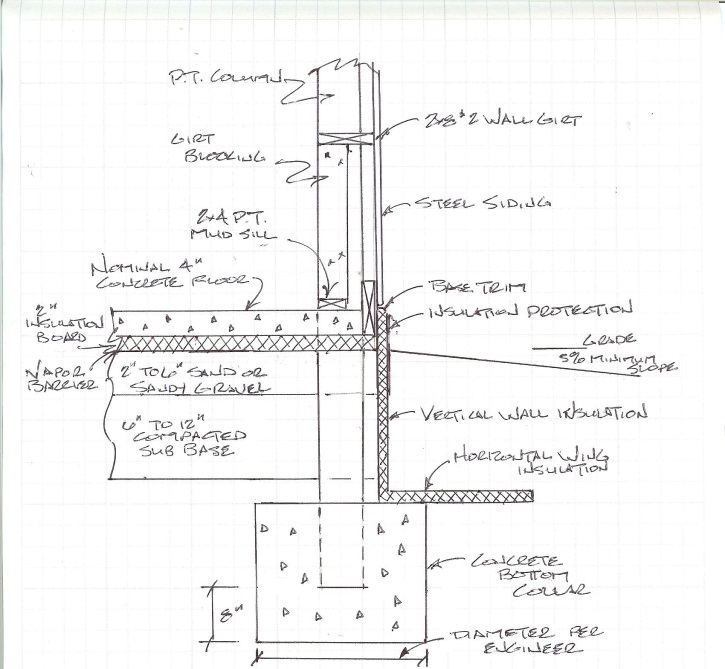
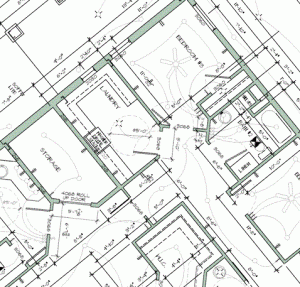 When completed, the new building would be two stories (8′-10′ of it will be below the foundation of my existing house, with a finished basement with a 9′ floor to ceiling height, and a second floor as the main living floor with a cathedral ceiling whose peak will run the 40′ length of the new addition. Will a pole barn structure work for me? If so, will your company draw up the plans and engineer the project so that I can get it approved by my City Building Department? DENNIS in SEASIDE
When completed, the new building would be two stories (8′-10′ of it will be below the foundation of my existing house, with a finished basement with a 9′ floor to ceiling height, and a second floor as the main living floor with a cathedral ceiling whose peak will run the 40′ length of the new addition. Will a pole barn structure work for me? If so, will your company draw up the plans and engineer the project so that I can get it approved by my City Building Department? DENNIS in SEASIDE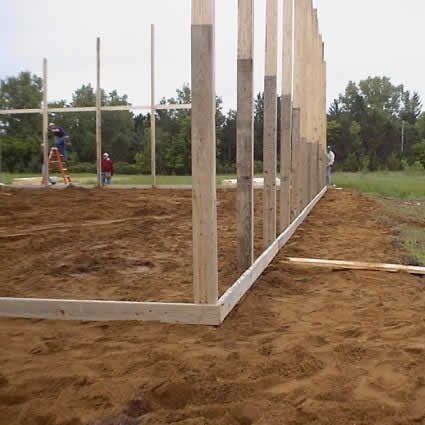
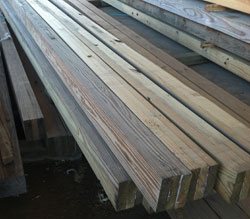 DEAR POLE BARN GURU:
DEAR POLE BARN GURU: 
