Effects of High Temperature on Glulaminated Columns
Long time readers have gotten accustomed to all sorts of interesting questions posed by Hansen Pole Buildings’ clients. Building Designer Rachel had a brand new one come up just this week:
”But what you don’t address, and what would be needed to convince me, are glue statistics. Humans have created some incredibly strong and effective glues. Not the least of which is hide glue, but that is temperature sensitive, and I want to build a barn in FL. I’ve dealt with epoxies, poly glues, any you can imagine.”
Now I have spent time in every U.S. state, as well as having provided multiple (usually hundreds and in one case thousands) buildings in each of them. Whilst Florida is warm, it does not compare to some locales we have buildings in (think Las Vegas, Pahrump or other Nevada desert locations). Issues with glue for Glulaminated columns and extreme heat to date, total zero. However, we have a client looking for statistical evidence, so I reached out to our fabricator.
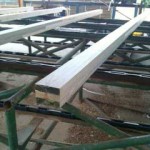 Richland Laminated Columns (www.RichlandColumns.com) has produced roughly a half-million board feet of glulaminated columns for Hansen Pole Buildings since we went to 100% glulam roof supporting columns in mid-2024. Always striving to be several steps ahead of everyone else, all of our columns are fabricated from 2400f msr (Machine Stress Rated) lumber, making them 45% or more stronger than any competing columns.
Richland Laminated Columns (www.RichlandColumns.com) has produced roughly a half-million board feet of glulaminated columns for Hansen Pole Buildings since we went to 100% glulam roof supporting columns in mid-2024. Always striving to be several steps ahead of everyone else, all of our columns are fabricated from 2400f msr (Machine Stress Rated) lumber, making them 45% or more stronger than any competing columns.
From Richland’s Quality Control Coordinator:
“We perform daily Delamination tests to determine the quality of our posts.
Vacuum cycle (30 min)
Pressure cycle (120 min)
Oven cycle (12-15 hours @ 160F)
At the end of these 3 cycles delamination is graded. This vac/press/oven cycle is designed to stress the adhesive by making the wood swell as much as possible as fast as possible (vac/press). Then shrink the wood as fast as possible (oven). A post will never experience that type of intense, fast stress in the real world.
The adhesive also goes through ASTD1183D cycle during its certification testing.
48 hours @ 160F oven
48 hours @ 74F salt water soak
8 hours @ -57F freezer
64 hours @ 74F salt water soak
This process is repeated 3x on the same sample. Then the strength of the bond is graded and needs to match or be better than solid wood.
The adhesive is also put through multiple other tests including being exposed to steam, numerous other water soaks, high temps, and even fire. Bottom line is the adhesive is expected to be stronger/ more durable than the wood itself.”
While our client in Florida may have some warm days, 160 degrees F., for 48 hours is honestly never going to happen.
When it comes to YOUR new post-frame building, will anything less than America’s STRONGEST design solution suffice? For “The Ultimate Post-Frame Building Experience”™ call 1.866.200.9657 today.
 DEAR POLE BARN GURU: Hi! I have a Cleary Pole Barn with concrete floor and main doors are dual sliding doors. The single piece center bottom guide plate that the doors close into (keeps them together) has gradually worked its way off the 6×6 that is sunk into the ground and is all mangled up and I am trying to find a suitable replacement. Any thoughts as to where I can go to look at options? Thank you. BILL in TRENTON
DEAR POLE BARN GURU: Hi! I have a Cleary Pole Barn with concrete floor and main doors are dual sliding doors. The single piece center bottom guide plate that the doors close into (keeps them together) has gradually worked its way off the 6×6 that is sunk into the ground and is all mangled up and I am trying to find a suitable replacement. Any thoughts as to where I can go to look at options? Thank you. BILL in TRENTON 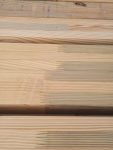 DEAR POLE BARN GURU: What are the poles shaped like? For instance 6×6 square (?cut corners like landscape or true square 6×6″)? I’m having a Drafting company draw up a gable porch (attached to house) to replace metal carport overhang. 3-Gable style 3-stall carport 26’x20′ and matchjbg 3-gable 3-stall utility boat/Rv port, center stall (gable) is raised 36’x24′. They are what I call glorified pole barns. I’m already obligated for the engineering @$4k. Porch is on 8×8 cedar posts, 6×4 beams. Carports using 6×6, 6×4 beams that Extend beyond eve w/curved end like a pergalo look (Tuscan). Metal roof. Porch will probably be planked before plywood layer, but also quoting vinyl ceiling, attaches to plywood after roof. I’m looking for builder that can handle Big beams. Told the Amish or Mennonites are best in this area – they knows the ropes. Have a Mill supplier located only 40min away, but taking bids. Nokomis, build in 2-3mo, time to get permits issued. DEBBI in NOKOMIS
DEAR POLE BARN GURU: What are the poles shaped like? For instance 6×6 square (?cut corners like landscape or true square 6×6″)? I’m having a Drafting company draw up a gable porch (attached to house) to replace metal carport overhang. 3-Gable style 3-stall carport 26’x20′ and matchjbg 3-gable 3-stall utility boat/Rv port, center stall (gable) is raised 36’x24′. They are what I call glorified pole barns. I’m already obligated for the engineering @$4k. Porch is on 8×8 cedar posts, 6×4 beams. Carports using 6×6, 6×4 beams that Extend beyond eve w/curved end like a pergalo look (Tuscan). Metal roof. Porch will probably be planked before plywood layer, but also quoting vinyl ceiling, attaches to plywood after roof. I’m looking for builder that can handle Big beams. Told the Amish or Mennonites are best in this area – they knows the ropes. Have a Mill supplier located only 40min away, but taking bids. Nokomis, build in 2-3mo, time to get permits issued. DEBBI in NOKOMIS 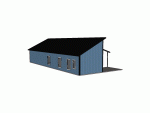 DEAR POLE BARN GURU: I have found and customized single sloped barndominium house plan that is 96′ x 34′ (living area 49×34, garage 45×35) with a 10′ covered rear porch that extends from the roof. The plan was a generic plan i found online that calls for a 2:12 roof pitch. My question is…Would this 2:12 pitch at this width (35′) work for a home in Central MN considering the snow loads? There is a bearing wall that will run the length of living area at 15′, but not in the garage. ROBERT in SAUK RAPIDS
DEAR POLE BARN GURU: I have found and customized single sloped barndominium house plan that is 96′ x 34′ (living area 49×34, garage 45×35) with a 10′ covered rear porch that extends from the roof. The plan was a generic plan i found online that calls for a 2:12 roof pitch. My question is…Would this 2:12 pitch at this width (35′) work for a home in Central MN considering the snow loads? There is a bearing wall that will run the length of living area at 15′, but not in the garage. ROBERT in SAUK RAPIDS  Pressure treatment: go visit your local big box store or lumber dealer and take a gander at treatment tags on their 6x6s. In order to be used structurally in ground, Building Codes require them to be UC-4B rated. In most instances, what is ‘on hand’ is only UC-4A and has 1/3rd less treatment chemical retention than what is mandated by Code. Usually UC-4B has to be special ordered (along with ‘special’ higher pricing) and results in lengthy delays. Cut off an end of a pressure treated 6×6 and note treatment chemicals do not penetrate completely. In an ideal dream world, where lumber does not check or split, this would not be an issue – however we do not live in such a world.
Pressure treatment: go visit your local big box store or lumber dealer and take a gander at treatment tags on their 6x6s. In order to be used structurally in ground, Building Codes require them to be UC-4B rated. In most instances, what is ‘on hand’ is only UC-4A and has 1/3rd less treatment chemical retention than what is mandated by Code. Usually UC-4B has to be special ordered (along with ‘special’ higher pricing) and results in lengthy delays. Cut off an end of a pressure treated 6×6 and note treatment chemicals do not penetrate completely. In an ideal dream world, where lumber does not check or split, this would not be an issue – however we do not live in such a world.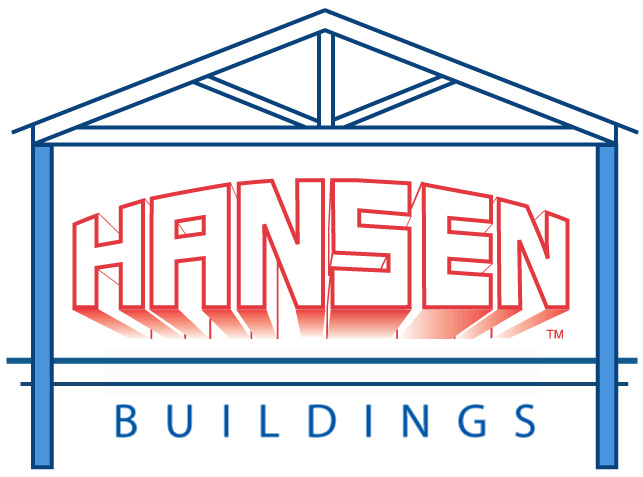

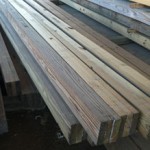 DEAR DAVID: I would prefer you ask me questions, rather than regret later on not having asked. My #1 goal is to assist you from making decisions you will later be sorry you made – whether you invest in a new Hansen Pole Building or not.
DEAR DAVID: I would prefer you ask me questions, rather than regret later on not having asked. My #1 goal is to assist you from making decisions you will later be sorry you made – whether you invest in a new Hansen Pole Building or not.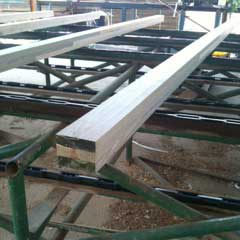
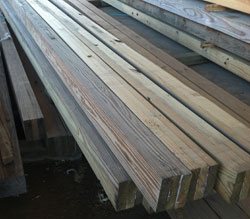 This left 1-3/8” of column plus the approximate 3-1/8” thickness of the double truss. The trusses are connected to the column by means of a 5 inch long 5/8” through bolt.
This left 1-3/8” of column plus the approximate 3-1/8” thickness of the double truss. The trusses are connected to the column by means of a 5 inch long 5/8” through bolt.





