NEW Hansen Pole Building Roof Supporting COLUMNS
Since Hansen Pole Buildings’ inception we have primarily provided solid-sawn timbers for roof supporting columns. Due to cost and availability challenges, we have only included true glu-laminated columns, when required by structural necessity or as a request from our clients.
Now solid-sawn columns have not come without their own set of challenges.
 Pressure treatment: go visit your local big box store or lumber dealer and take a gander at treatment tags on their 6x6s. In order to be used structurally in ground, Building Codes require them to be UC-4B rated. In most instances, what is ‘on hand’ is only UC-4A and has 1/3rd less treatment chemical retention than what is mandated by Code. Usually UC-4B has to be special ordered (along with ‘special’ higher pricing) and results in lengthy delays. Cut off an end of a pressure treated 6×6 and note treatment chemicals do not penetrate completely. In an ideal dream world, where lumber does not check or split, this would not be an issue – however we do not live in such a world.
Pressure treatment: go visit your local big box store or lumber dealer and take a gander at treatment tags on their 6x6s. In order to be used structurally in ground, Building Codes require them to be UC-4B rated. In most instances, what is ‘on hand’ is only UC-4A and has 1/3rd less treatment chemical retention than what is mandated by Code. Usually UC-4B has to be special ordered (along with ‘special’ higher pricing) and results in lengthy delays. Cut off an end of a pressure treated 6×6 and note treatment chemicals do not penetrate completely. In an ideal dream world, where lumber does not check or split, this would not be an issue – however we do not live in such a world.
Strength: bending strength is a product of Sm (Section modulus – depth squared x width divided by six) multiplied by Fb (Fiberstress in bending). Sm for a 6×6 is 5.5 x 5.5 x 5.5 / 6 = 27.729. Fb for #2 SYP (Southern Pine) posts and timbers is 850, while #2 Hem-Fir (found in Western states) is 575 x 0.8 (this is Ci, incising factor read more here: https://www.hansenpolebuildings.com/2014/08/incising/) = 460.
27.729 x 850 = 23,570, while 27.729 x 460 = 12,755. More about this later in this article.
Weight: Pressure preservative treated timbers are not kiln dried after treatment. They have been thoroughly saturated with water borne chemicals. It is not unusual for a pressure treated 6×6 to weigh 10 or more pounds per lineal foot (making a 20 foot long timber 200 pounds)!
Dimensional stability: as these timbers naturally dry, they tend to do things like warp, twist and split. None of these make for an ideal end use product.
What about glu-laminated columns?
Pressure treatment – each individual 2x member (or ply) is treated completely through. As SYP is being treated, wood does not have to be incised. All treatment meets UC-4B requirements and kiln drying after treatment makes each member capable of being FDN (Permanent Wood Foundation) rated.
Strength – most glu-laminated column producers have 3ply 2×6 columns rated at a Fb of 1900. Hansen Pole Buildings felt, if we were going to provide all glu-laminated roof supporting columns to our clients, we wanted to offer absolutely strongest columns, without question. We negotiated n exclusive contract with Richland Laminated Columns, LLC of Greenwich, Ohio, to produce our columns from ultra high-strength MSR (Machine Stress Rated read more here: https://www.hansenpolebuildings.com/2012/12/machine-graded-lumber/) lumber. This results in an end product with a Fb value of 3000 or 157% stronger in bending than what is typically found elsewhere!
Because finished dimensions are after planing, our 3 ply glu-lams have a Sm of 18.058. Take this value times 3000 = 54,173 or 229% greater in bending strength than a 6×6 #2 SYP and 424% greater than #2 Hem-Fir. Rather than having to use 6×8, 8×8, 6×10 or even 6×12 columns, these 3ply 2×6 columns will often replace them and STILL BE STRONGER!
Weight: a 3ply 2×6 glu-lam, having been dried to 15% or less in order to be able to be glued, weighs just over five pounds per lineal foot. This makes a 20 foot long column nearly 2/3rds less in weight than a 6×6!
Dimensional stability: with proper storage and handling, glu-lam columns remain straight without warp or twist.
But aren’t these glu-lams going to be EXPENSIVE?
No, we found by contracting to purchase a minimum of a quarter-million board feet of glu-lams, we were able to cut costs by as much as 75% or more (depending upon market) below what we had been paying for them previously. Our cost is now even far below what we had been paying for solid-sawn 6×6 columns! In fact, what we saved on columns alone, more than pays to have entire building packages shipped to most continental United States locations!
By investing in huge quantities, we now have inventory on hand to fulfill most building orders immediately and even custom dimensions in a matter of weeks.
Call 1.866.200.9657 TODAY to participate in “The Ultimate Post-Frame Building Experience”.
And, don’t forget to watch for our next article!
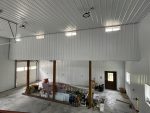 DEAR KEVIN: I know of several builders who would think nothing of screwing steel liner panels to truss bottom chords spaced eight and even nine-foot on center. Personally, I feel like there is going to be some noticeable deflection at those spans, especially as liner panels tend to run towards 29 gauge’s thin side. It is also, obviously, going to depend upon what is being used for insulation. Blown in fiberglass is very light, cellulose or rock wool will be roughly three times as heavy.
DEAR KEVIN: I know of several builders who would think nothing of screwing steel liner panels to truss bottom chords spaced eight and even nine-foot on center. Personally, I feel like there is going to be some noticeable deflection at those spans, especially as liner panels tend to run towards 29 gauge’s thin side. It is also, obviously, going to depend upon what is being used for insulation. Blown in fiberglass is very light, cellulose or rock wool will be roughly three times as heavy.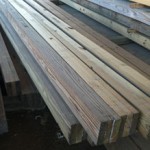 DEAR NORMAN: Actually, a typical 3 ply 2×6 true glu-laminated column, will be stronger than a solid sawn 6×6. This is especially true in Western states where solid sawn columns are typically Hem-Fir. Hem-Fir has a lower Fb (fiberstress in bending) than many other popular wood species. Now, some good news for you….Hansen Pole Buildings is expanding to provide metal connector plated trusses, as well as lumber and glu-laminated columns. In buying direct from a well-respected sawmill for lumber and a glu-laminated column manufacturer, we are cutting out scores of middlemen, resulting in us being able to deliver better quality materials, with shorter lead times and at competitive prices. Pricing should be available in roughly 30 days with deliveries to begin around mid-May.
DEAR NORMAN: Actually, a typical 3 ply 2×6 true glu-laminated column, will be stronger than a solid sawn 6×6. This is especially true in Western states where solid sawn columns are typically Hem-Fir. Hem-Fir has a lower Fb (fiberstress in bending) than many other popular wood species. Now, some good news for you….Hansen Pole Buildings is expanding to provide metal connector plated trusses, as well as lumber and glu-laminated columns. In buying direct from a well-respected sawmill for lumber and a glu-laminated column manufacturer, we are cutting out scores of middlemen, resulting in us being able to deliver better quality materials, with shorter lead times and at competitive prices. Pricing should be available in roughly 30 days with deliveries to begin around mid-May.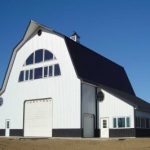 DEAR BRIAN: I find concept of a plywood floor as opposed to slab-on-grade very appealing personally. Many years ago I lived in one side of a rental duplex in Coeur d’Alene, Idaho. I mention it as this duplex had radiant ceiling heat. It was fabulous as long as you were not under something (like your legs when sitting at a table). As heat rises, I would look towards radiant floor heat as my first choice (have it in our barndominium on South Dakota side of Lake Traverse). Fully engineered post frame, modest tastes, totally DIY, move in ready, budget roughly $70-80 per sft of floor space for living areas, $35 for all others. Does not include land, site prep, utilities, permits. If you hire it all done by a General Contractor, expect to pay 2-3x as much.
DEAR BRIAN: I find concept of a plywood floor as opposed to slab-on-grade very appealing personally. Many years ago I lived in one side of a rental duplex in Coeur d’Alene, Idaho. I mention it as this duplex had radiant ceiling heat. It was fabulous as long as you were not under something (like your legs when sitting at a table). As heat rises, I would look towards radiant floor heat as my first choice (have it in our barndominium on South Dakota side of Lake Traverse). Fully engineered post frame, modest tastes, totally DIY, move in ready, budget roughly $70-80 per sft of floor space for living areas, $35 for all others. Does not include land, site prep, utilities, permits. If you hire it all done by a General Contractor, expect to pay 2-3x as much.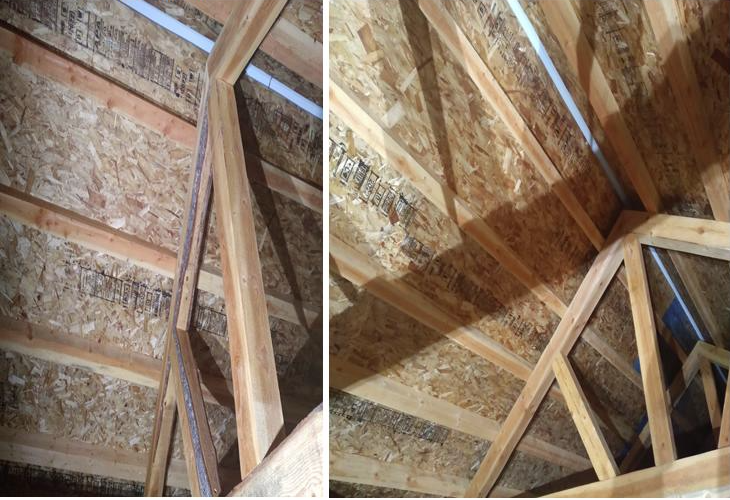
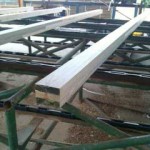 DEAR POLE BARN GURU: I am planning to build a 48 x 48 Monitor style pole barn that I intend to use for RV storage in the middle and living space above the center section. Will 6″ x 6″ posts be adequate spaced 12 ft apart or should I use 8″ x 8″? TIMOTHY in MARION
DEAR POLE BARN GURU: I am planning to build a 48 x 48 Monitor style pole barn that I intend to use for RV storage in the middle and living space above the center section. Will 6″ x 6″ posts be adequate spaced 12 ft apart or should I use 8″ x 8″? TIMOTHY in MARION  DEAR POLE BARN GURU: When vinyl backed fiberglass insulation is installed on a metal roof, and is enclosed with rib closures and the roof extends 2″ over the purlin, should water still be able to reach the fiberglass? If so, should the fiberglass be replaced? Would this be something the contractor would be responsible for? Thank you. MARY in GREENEVILLE
DEAR POLE BARN GURU: When vinyl backed fiberglass insulation is installed on a metal roof, and is enclosed with rib closures and the roof extends 2″ over the purlin, should water still be able to reach the fiberglass? If so, should the fiberglass be replaced? Would this be something the contractor would be responsible for? Thank you. MARY in GREENEVILLE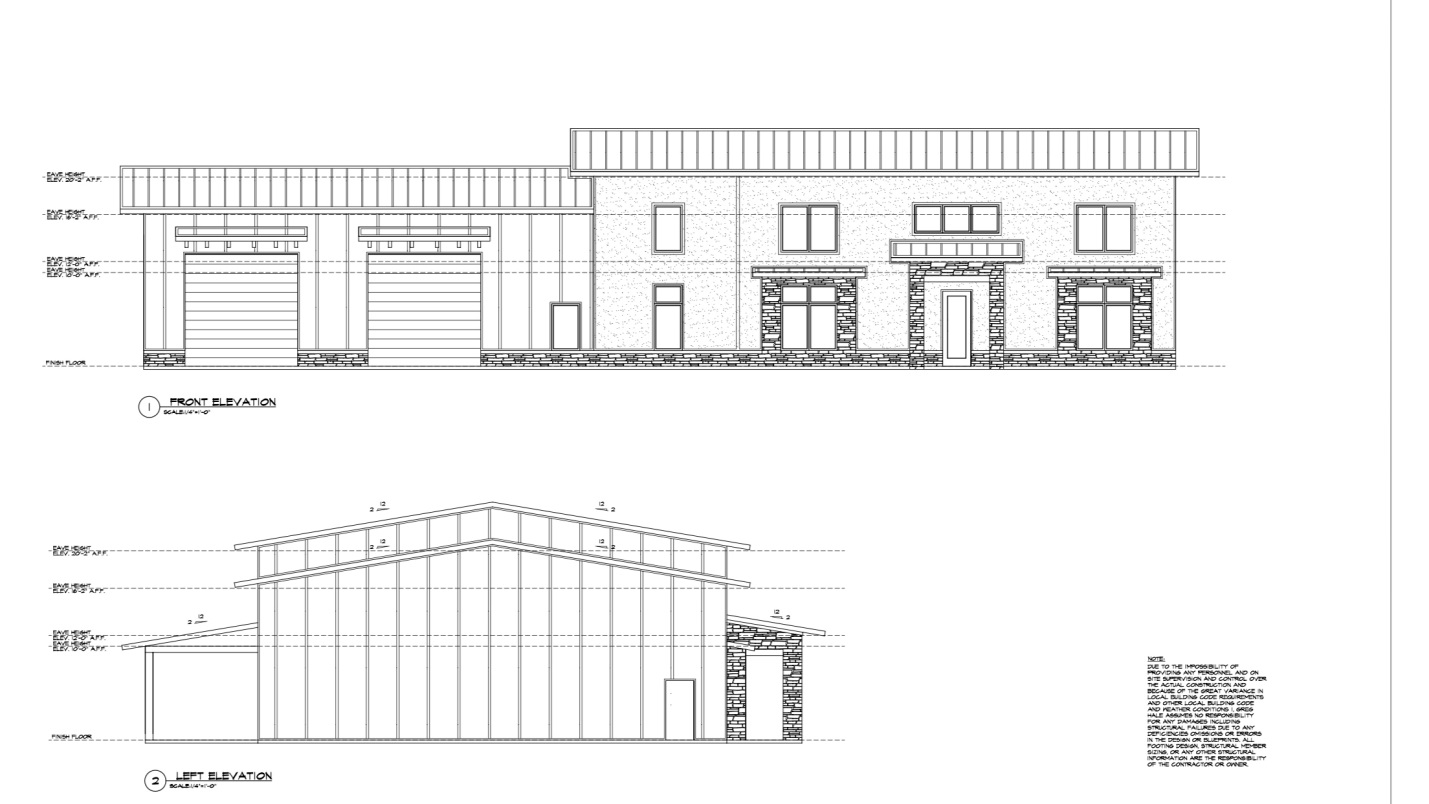
 My first choice would be to design your building to be capable of supporting a ceiling, use raised heel trusses and blow in fiberglass insulation. With raised heel trusses you can get full thickness from wall-to-wall and you do not end up heating dead space between roof trusses. Roof steel should be ordered with a Integral Condensation Control (
My first choice would be to design your building to be capable of supporting a ceiling, use raised heel trusses and blow in fiberglass insulation. With raised heel trusses you can get full thickness from wall-to-wall and you do not end up heating dead space between roof trusses. Roof steel should be ordered with a Integral Condensation Control (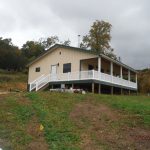 Most crawl spaces are created with dirt floors, face it, they are low budget and meet Code with a 6mil black Visqueen Vapor Barrier installed. Now retired Hansen Pole Buildings’ Designer Rick Carr built himself a hunting cabin over a crawl space a year ago and decided to take a slightly different route. He opted to do a thin layer of concrete to cover ground in his crawl space, with an idea of being able to roll around using a mechanic’s creeper, should he need to work on sub-floor utilities. Here is an excerpt from part of Rick’s planning:
Most crawl spaces are created with dirt floors, face it, they are low budget and meet Code with a 6mil black Visqueen Vapor Barrier installed. Now retired Hansen Pole Buildings’ Designer Rick Carr built himself a hunting cabin over a crawl space a year ago and decided to take a slightly different route. He opted to do a thin layer of concrete to cover ground in his crawl space, with an idea of being able to roll around using a mechanic’s creeper, should he need to work on sub-floor utilities. Here is an excerpt from part of Rick’s planning:  DEAR SHANE:
DEAR SHANE: 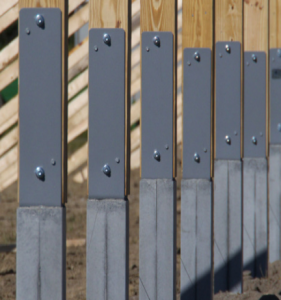 DEAR TIM: Back in my post frame building contractor days we built many a building in and around Medical Lake.
DEAR TIM: Back in my post frame building contractor days we built many a building in and around Medical Lake. DEAR ANA MARIA: Well, you have reached out to where you should be, as Hansen Pole Buildings specializes in post frame homes (barndominiums and shouses).
DEAR ANA MARIA: Well, you have reached out to where you should be, as Hansen Pole Buildings specializes in post frame homes (barndominiums and shouses).







