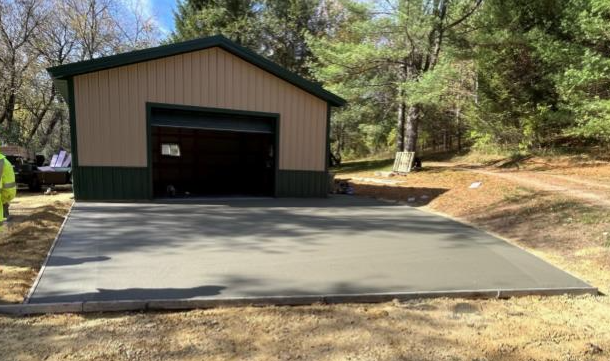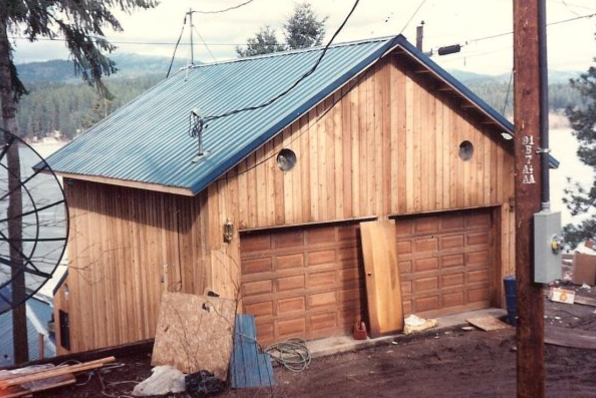Tight-grained Wood is More Resistant to Premature Decay
When Hansen Pole Buildings changed our business model in early 2024 to provide lumber from our wholesale distribution center, rather than outsourcing, it caused some unanticipated side benefits.
Amongst our decisions was what to do about wind resisting, roof supporting columns. Previously, we had been at a mercy of availability. While, in our ideal dream world, we would always have used glulaminated columns, they are just not readily available in most of our country.
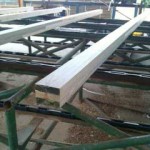 We opted to special order our columns – having them manufactured only from high strength 2400f msr lumber. (For some extended reading on msr lumber, please see https://www.hansenpolebuildings.com/2024/04/msr-lumber-producers-council-today/). Typically, glulaminated columns for post-frame buildings are a product of (at best) #1 grade Southern Yellow Pine (SYP) for pressure preservative treated lower portions and 1650f msr for untreated uppers. In 2×6, #1 SYP has a fiberstress in bending of only 1350f!
We opted to special order our columns – having them manufactured only from high strength 2400f msr lumber. (For some extended reading on msr lumber, please see https://www.hansenpolebuildings.com/2024/04/msr-lumber-producers-council-today/). Typically, glulaminated columns for post-frame buildings are a product of (at best) #1 grade Southern Yellow Pine (SYP) for pressure preservative treated lower portions and 1650f msr for untreated uppers. In 2×6, #1 SYP has a fiberstress in bending of only 1350f!
This makes Hansen Pole Buildings’ columns over 77% stronger in bending than lower portions of competing columns!
2400f msr lumber’s strength comes, in part, to it being tighter-grained. Tight-grained is generally more resistant to premature decay than wood with a wider grain, Key reason for this is tight-grained wood is denser and less permeable to moisture. This makes it harder for moisture to penetrate, reducing decay risks.
Decay-causing fungi require a consistent moisture content of 20% of higher to thrive. Denser tight-grained woods have a more compact cellular structure with fewer and smaller spaces for water to penetrate and accumulate. This keeps wood below moisture threshold needed for rot to begin.
Compact structure of tight grains offers less surface area for decay-causing organisms to establish themselves. These tightly packed wood fibers and rings act as a more effective physical barrier against fungal hyphae and insects. This makes it harder for organisms to enter wood and begin breaking down its cellulose and lignin. Many tight-grained woods contain natural oils and resins providing additional protection against fungi and insects.
Wood with a straighter, tighter grain is more dimensionally stable and less prone to warping, twisting and cracking. These cracks and separations can create entry points for moisture and fungi, accelerating decay processes.
Aren’t these high strength Glulaminated columns going to be extremely expensive?
In a word – NO!
We order hundreds of thousands of board feet of these columns every year, with this volume allowing us to keep our costs (and price to our clients) low.
Your building deserves to be both strong and durable. For “The Ultimate Post-Frame Building Experience” call Hansen Pole Buildings today 1.866.200.9657.
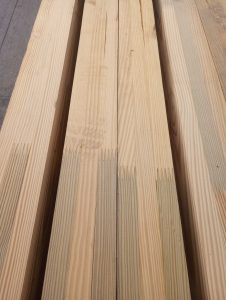 Your best column is going to be a glulam, hands down.
Your best column is going to be a glulam, hands down.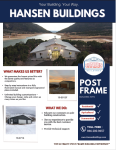 Your stone wainscot will require sheathing and I would not personally install LP siding without sheathing. An Omnidirectional water resistant barrier should be placed on exterior side of your sheathing (under siding).
Your stone wainscot will require sheathing and I would not personally install LP siding without sheathing. An Omnidirectional water resistant barrier should be placed on exterior side of your sheathing (under siding).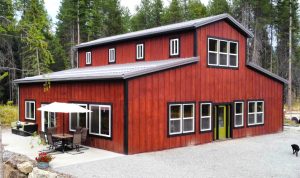 DEAR POLE BARN GURU: Hello Mike, Our monitor style home has been designed by your staff and we are putting together financing and logistics details edging closer to ordering our materials package. Still a bunch of questions to ask of the Guru. We will be using an AIB under the steel siding with rockwool insulation in the cavities. I believe we will need a vapor barrier on the inside. I will be working alone on a lot of this construction and don’t look forward to wrestling with plastic sheeting for our vapor barrier. I would like to use a rigid insulation board such as r-tech or r-max with taped seams to accomplish this. I’m thinking it will much easier to seal electrical boxes and such with something rigid. What’s your take on this approach? Do you feel it is a safe and effective way to accomplish this? Thanks as always for your great information! RUSS in TILGHMAN
DEAR POLE BARN GURU: Hello Mike, Our monitor style home has been designed by your staff and we are putting together financing and logistics details edging closer to ordering our materials package. Still a bunch of questions to ask of the Guru. We will be using an AIB under the steel siding with rockwool insulation in the cavities. I believe we will need a vapor barrier on the inside. I will be working alone on a lot of this construction and don’t look forward to wrestling with plastic sheeting for our vapor barrier. I would like to use a rigid insulation board such as r-tech or r-max with taped seams to accomplish this. I’m thinking it will much easier to seal electrical boxes and such with something rigid. What’s your take on this approach? Do you feel it is a safe and effective way to accomplish this? Thanks as always for your great information! RUSS in TILGHMAN  DEAR POLE BARN GURU: Looking to use laminated Gothic arch design trusses, 4 foot on center anchored to 1st floor continuous floor trusses 16 inch on center with two rows of support beams at 12 foot under floor trusses. 2nd floor planning on recreation and residential area. Need to have plans drawn up to meet codes. Would this style post framing be sufficient for truss kick out using a truss bass shoe and steel gusset plate at ridge? Possibly add some knee walls at 1st floor framing for added support. Help me out, kinda designing on my own until I get prints. Thanks, ROGER in SOUTH HAVEN
DEAR POLE BARN GURU: Looking to use laminated Gothic arch design trusses, 4 foot on center anchored to 1st floor continuous floor trusses 16 inch on center with two rows of support beams at 12 foot under floor trusses. 2nd floor planning on recreation and residential area. Need to have plans drawn up to meet codes. Would this style post framing be sufficient for truss kick out using a truss bass shoe and steel gusset plate at ridge? Possibly add some knee walls at 1st floor framing for added support. Help me out, kinda designing on my own until I get prints. Thanks, ROGER in SOUTH HAVEN  DEAR POLE BARN GURU: I purchased a 24′ x 36′ pole barn from Hansen in 2016. I has an 8′ lean-to on one eave side making its total dimensions 32 x 36. I would like to add a 10′ enclosed lean-to on the other eave side. Since my building is one of yours, can you design and price it with the same siding colors and account for snow load and the pitch of the new roof? KEVIN in FORT WAYNE
DEAR POLE BARN GURU: I purchased a 24′ x 36′ pole barn from Hansen in 2016. I has an 8′ lean-to on one eave side making its total dimensions 32 x 36. I would like to add a 10′ enclosed lean-to on the other eave side. Since my building is one of yours, can you design and price it with the same siding colors and account for snow load and the pitch of the new roof? KEVIN in FORT WAYNE 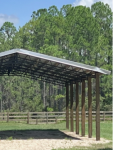 Most often steel truss post frame kits are being sold as ‘roof only’ structures – in order to drive prices down. I have seen some great prices advertised, however as prices get lower, so does usually quality and or service. Things tend to be not included, such as trims and condensation controls. Most of these buildings are not engineered, other than maybe trusses. However, even your best steel truss engineering is negated if quality controls are not present at wherever they are being manufactured. Use of steel of a lesser grade or thickness than specified can compromise strength. Pre-manufactured trusses are supposed to have in plant quality control and random quarterly third-party inspections, having spoken with a few of these (in hopes to find a reliable provider of steel trusses) – none of them appear to be aware of this requirement. Steel trusses should also be fabricated by certified welders. While I am sure there are some great steel truss providers, they are seemingly difficult to find.
Most often steel truss post frame kits are being sold as ‘roof only’ structures – in order to drive prices down. I have seen some great prices advertised, however as prices get lower, so does usually quality and or service. Things tend to be not included, such as trims and condensation controls. Most of these buildings are not engineered, other than maybe trusses. However, even your best steel truss engineering is negated if quality controls are not present at wherever they are being manufactured. Use of steel of a lesser grade or thickness than specified can compromise strength. Pre-manufactured trusses are supposed to have in plant quality control and random quarterly third-party inspections, having spoken with a few of these (in hopes to find a reliable provider of steel trusses) – none of them appear to be aware of this requirement. Steel trusses should also be fabricated by certified welders. While I am sure there are some great steel truss providers, they are seemingly difficult to find.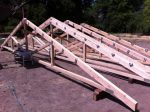 My recommendation would be to use wood trusses. If you are trying to gain interior clear height, wood trusses can closely mimic what steel will do. Wood trusses are far easier to finish overhangs and if you want to have a ceiling finished at bottom chord height, wood trusses make it very easy to achieve. Wood trusses are subject to extremely stringent quality control standards. Every set of trusses we manufacture has to have extensive records kept to verify accuracy of members and connectors, plus – we have third party inspections.
My recommendation would be to use wood trusses. If you are trying to gain interior clear height, wood trusses can closely mimic what steel will do. Wood trusses are far easier to finish overhangs and if you want to have a ceiling finished at bottom chord height, wood trusses make it very easy to achieve. Wood trusses are subject to extremely stringent quality control standards. Every set of trusses we manufacture has to have extensive records kept to verify accuracy of members and connectors, plus – we have third party inspections.