This Wednesday answers reader questions about a barndominium checklist to follow, if one should set piers on virgin ground when adjusting for grade changes, and to plumb, level, and square a building before adding roof sheathing.
 DEAR POLE BARN GURU: I remember you had a checklist to follow when building a barndominium or pole barn but I’m not sure where I saw it. Can you email where I can find it again? Thank you! Appreciate your time. MONICA in COLOMA
DEAR POLE BARN GURU: I remember you had a checklist to follow when building a barndominium or pole barn but I’m not sure where I saw it. Can you email where I can find it again? Thank you! Appreciate your time. MONICA in COLOMA
DEAR MONICA: This is usually what my readers find most valuable: https://www.hansenpolebuildings.com/2021/02/a-shortlist-for-smooth-barndominium-sailing/
Please reach out any time with questions, or call 1.866.200.9657 to speak with one of our team members.
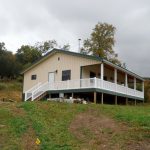 DEAR POLE BARN GURU: The area where I plan to build a pole barn required fill to bring the grade up to the driveway level. My plan is to install concrete piers with the column brackets installed on top of the pier. My question is do I need to have the concrete pier depth into the virgin ground? The fill was not compacted but has been setting for one year. Also, if the pier does need to engage with virgin ground, how deep into the virgin ground does the pier need to be? CRAIG in EAST WATERBORO
DEAR POLE BARN GURU: The area where I plan to build a pole barn required fill to bring the grade up to the driveway level. My plan is to install concrete piers with the column brackets installed on top of the pier. My question is do I need to have the concrete pier depth into the virgin ground? The fill was not compacted but has been setting for one year. Also, if the pier does need to engage with virgin ground, how deep into the virgin ground does the pier need to be? CRAIG in EAST WATERBORO
DEAR CRAIG: At very least, piers need to rest on virgin ground, and should also be at or below frost line, unless other provisions are made to prevent frost heave. It would probably be most ideal to engage a geotechnical engineer to visit your site and determine actual strength of your fill. This could easily save you a small fortune in excavating and concrete, or prevent your building from later having structural issues.
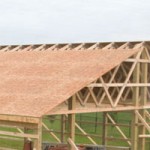 DEAR POLE BARN GURU: My contractor failed to plumb, level and square up the wall of my 40×40 pole barn before he installed the trusses and purlins. Can this be fixed before he installs the sheathing for the standing seam metal roof? Thanks in advance, PAUL in SMITHFIELD
DEAR POLE BARN GURU: My contractor failed to plumb, level and square up the wall of my 40×40 pole barn before he installed the trusses and purlins. Can this be fixed before he installs the sheathing for the standing seam metal roof? Thanks in advance, PAUL in SMITHFIELD
DEAR PAUL: Provided footprint dimensions are accurate and square at grade, building length is correct at trusses and trusses are placed at proper height, there is no reason to square up roof planes until just prior to installing sheathing for roof. Provided roof planes are squared, corner columns do not need to be adjusted to plumb until roof is complete.
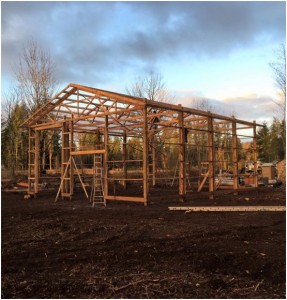 DEAR TIM: Thank you for reaching out to us.
DEAR TIM: Thank you for reaching out to us. DEAR MATTIE: Solar Guard is a Reflective Radiant Barrier, it is truly not insulation. Provided you have taped all of the seams, it should work well as a condensation control between your building’s roof purlins and roof steel. It is the absolute wrong product to use in your building’s walls. You should use a Weather Resistant Barrier (think Tyvek or similar) between framing and steel siding (unless you are planning on closed cell spray foam insulation – it should be sprayed directly to inside of wall steel).
DEAR MATTIE: Solar Guard is a Reflective Radiant Barrier, it is truly not insulation. Provided you have taped all of the seams, it should work well as a condensation control between your building’s roof purlins and roof steel. It is the absolute wrong product to use in your building’s walls. You should use a Weather Resistant Barrier (think Tyvek or similar) between framing and steel siding (unless you are planning on closed cell spray foam insulation – it should be sprayed directly to inside of wall steel).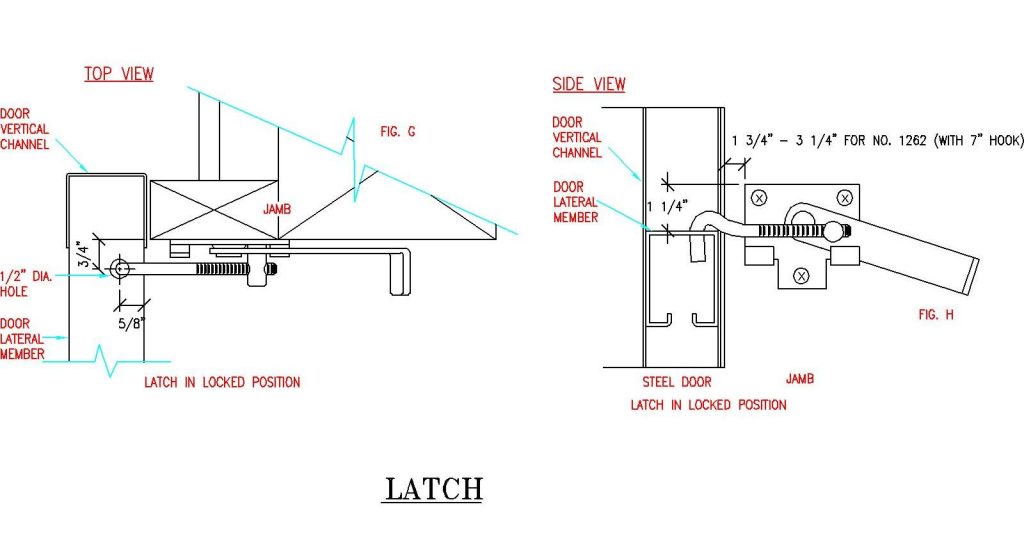
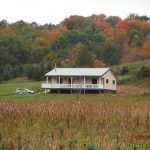 DEAR POLE BARN GURU:
DEAR POLE BARN GURU: 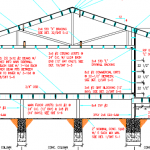 DEAR CAM:
DEAR CAM: 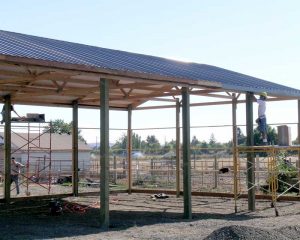 DEAR RON:
DEAR RON:  DEAR POLE BARN GURU:
DEAR POLE BARN GURU:  DEAR POLE BARN GURU:
DEAR POLE BARN GURU:  DEAR RUTHIE: To begin with your site should have been graded prior to construction starting, obviously you did not know what you did not know. Fill should not be dirt, in any case. Up to within two to six inches of bottom of your building’s splash planks should be sub base – compacted no more than every six inches. On top of this should be two to six inches of sand or sandy gravel – also compacted. Seven truckloads of fill should amount to roughly 115 yards, so if this is for proper materials, compacted, price is probably not out of line.
DEAR RUTHIE: To begin with your site should have been graded prior to construction starting, obviously you did not know what you did not know. Fill should not be dirt, in any case. Up to within two to six inches of bottom of your building’s splash planks should be sub base – compacted no more than every six inches. On top of this should be two to six inches of sand or sandy gravel – also compacted. Seven truckloads of fill should amount to roughly 115 yards, so if this is for proper materials, compacted, price is probably not out of line. DEAR POLE BARN GURU: Hey, I was wanting to see if I could get some more information on a steel house. My wife and I have 5 acres in Kings Mountain, NC and are wanting to start the home buying/ building process at the end of next year. Do you guys take care of the structure, concrete slab, flooring, electrical, grading, plumbing, well, etc? I am trying to find more information on the steel house process and how I can go about getting started. Looking forward to hearing back from you. SAWYER in KINGS MOUNTAIN
DEAR POLE BARN GURU: Hey, I was wanting to see if I could get some more information on a steel house. My wife and I have 5 acres in Kings Mountain, NC and are wanting to start the home buying/ building process at the end of next year. Do you guys take care of the structure, concrete slab, flooring, electrical, grading, plumbing, well, etc? I am trying to find more information on the steel house process and how I can go about getting started. Looking forward to hearing back from you. SAWYER in KINGS MOUNTAIN DEAR POLE BARN GURU: I have seen your kits available other places so I decided to go to you directly. Where do I find pricing for 48 ft. x 60 ft. x 20 ft. Wood Garage Kit without Floor. LEAMARIE in NEW RICHMOND
DEAR POLE BARN GURU: I have seen your kits available other places so I decided to go to you directly. Where do I find pricing for 48 ft. x 60 ft. x 20 ft. Wood Garage Kit without Floor. LEAMARIE in NEW RICHMOND






