4×4 or Double 2×4 for 12’ Bay Roof Purlins?
Reader JOHN in HUNTSVILLE writes:
“If you have trusses spaced at 12 feet, can a 4x4x12 or two 2x4x12’s span the distance given the minimal snow loads in Arkansas? I know this is question #2 but what kind of joist hangers do you use (Simpson Number or equivalent) for purlin attachment to trusses?”
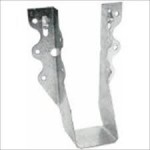 We typically would use 2×6 #2 on edge for these recessed (between truss pairs) roof purlins. Here are the calculations:
We typically would use 2×6 #2 on edge for these recessed (between truss pairs) roof purlins. Here are the calculations:
Assumptions:
Roof slope = 4:12 (18.435° roof angle)
Trusses spaced 12-ft. o.c.
Purlin span = 11.75-ft.
Purlin spacing = 24 in.
Purlin size 2″ x 6″ #2
Roof steel dead load = 0.63 psf steel American Building Components catalogue
Roof lumber dead load = 62.4 pcf * 0.55 lbs/ft.3 / (1 + 0.55 lbs/ft.3 * 0.009 * 0.19) * (1 + 0.0019) * 1.5″ / 12 in./ft. * 5.5″ / 12 in./ft. * (12′ – 3″ / 12 in./ft.) / 12′ / (24″ / 12 in./ft.) psf in purlin weight based on 0.55 G NDS = 0.963 psf
Total purlin dead load = 1.593 psf
Check for gravity loads
Bending Stresses
Fb: allowable bending pressure
Fb‘ = Fb * CD * CM * Ct * CL * CF * Cfu * Ci * Cr
CD: load duration factor
CD = 1.25 NDS 2.3.2
CM: wet service factor
CM = 1 because purlins are protected from moisture by roof
Ct: temperature factor
Ct = 1 NDS 2.3.3
CL: beam stability factor
CL = 1 NDS 4.4.1
CF: size factor
CF = 1 (not applicable to SYP)
Cfu: flat use factor
Cfu = 1 NDS Supplement table 4A
Ci: incising factor
Ci = 1 NDS 4.3.8
Cr: repetitive member factor
Cr = 1.15 NDS 4.3.9
Fb =1000 psi NDS Supplement Table 4-A
Fb‘ = 1000 psi * 1.25 * 1 * 1 * 1 * 1 * 1 * 1 * 1.15
Fb‘ = 1437.5 psi
fb: bending stress from roof live/dead loads
fb = (purlin_dead_load + Lr) * spacing / 12 * cos(θ) / 12 * (sf * 12 – 3)2 / 8 * 6 / b / d2 * cos(θ)
Lr = 20 psf using the appropriate load calculated above
fb = 21.593 psf * 24″ / 12 in./ft. * cos(18.435) / 12 in./ft. * (12′ * 12 in./ft. – 3″)2 / 8 * 6 / 1.5″ / 5.5″2 * cos(18.435)
fb = 1060 psi ≤ 1437.5 psi; stressed to 73.7 %
Deflection
Δallow: allowable deflection
Δallow = l / 180 IBC table 1604.3
l = 141″
Δallow = 141″ / 180
Δallow = 0.783″
Δmax: maximum deflection
Δmax = 5 * Lr * spacing * cos(θ * π / 180) * (sf * 12 – 3)4 / 384 / E / I from http://www.awc.org/pdf/DA6-BeamFormulas.pdf p.4
E: Modulus of Elasticity
E = 1400000 psi NDS Supplement
I: moment of inertia
I = b * d3 / 12
I = 1.5″ * 5.5″3 / 12
I = 20.796875 in.4
Δmax = 5 * 20 psf / 144 psi/psf * 24″ * cos(18.435° * 3.14159 / 180) * (12′ * 12 in./ft. – 3″)4 / 384 / 1400000 psi / 20.796875 in.4
Δmax = 0.559″ ≤ 0.783″
2×4 #2 and 4×4 #2 Southern Pine have Fb values of 1100
Sm (Section Modulus) of a 2×6 is 7.5625; (2) 2×4 nailed together would be 1.5″ width x 3.5″ depth^2 x 2 members = 6.125 I would = 10.71875; 4×4 would be 7.146 with I = 12.5052
The (2) 2×4 would be stressed to 82.7% in bending however Δmax = 1.085″ so would fail due to being over deflection limits
How about a 4×4? 70.9% in bending Δmax = 0.9296″ so would also fail due to being over deflection limits
For our 2×6 purlins, we specify a Simpson LU26
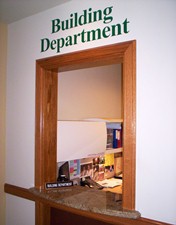 DESIGN LOADS/CONDITIONS:
DESIGN LOADS/CONDITIONS: All proposals and agreements for buildings should mention what Code and Code version is being used. IRC (International Residential Code) and IBC (International Building Code) do have some differences between them. Every three years there is a new Code version published. Each version has latest updated changes due to testing, research and new products being introduced. Your new building should either match your jurisdiction’s adopted Code version or (if no structural permits are required), most recent version.
All proposals and agreements for buildings should mention what Code and Code version is being used. IRC (International Residential Code) and IBC (International Building Code) do have some differences between them. Every three years there is a new Code version published. Each version has latest updated changes due to testing, research and new products being introduced. Your new building should either match your jurisdiction’s adopted Code version or (if no structural permits are required), most recent version.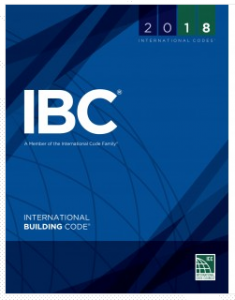 #2 What Building Code will be applicable to this building?
#2 What Building Code will be applicable to this building? Every quote should include (at a minimum): engineer sealed plans specific to your building at your site. Complete Building Code information – including Code version (there is a new one every three years), Ground snow load (Pg), Flat roof snow load (Pf), Design wind speed (Vult or Vasd), Wind Exposure (there is a big difference between Exposure B and C) and assumed soil bearing pressures.
Every quote should include (at a minimum): engineer sealed plans specific to your building at your site. Complete Building Code information – including Code version (there is a new one every three years), Ground snow load (Pg), Flat roof snow load (Pf), Design wind speed (Vult or Vasd), Wind Exposure (there is a big difference between Exposure B and C) and assumed soil bearing pressures.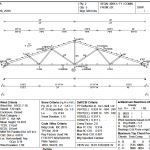 Planning on supporting a ceiling, either now or at a later date? If so a ceiling load of no less than five pounds per square foot (psf) should be indicated on engineered plans as well as a BCDL (Bottom Chord Dead Load) to match on sealed truss drawings.
Planning on supporting a ceiling, either now or at a later date? If so a ceiling load of no less than five pounds per square foot (psf) should be indicated on engineered plans as well as a BCDL (Bottom Chord Dead Load) to match on sealed truss drawings.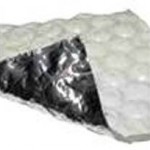 From cheapest up – a Radiant Reflective Barrier (aka bubble wrap – if going this route you only need single bubble, six foot wide rolls with an adhesive pull strip); Integral Condensation Control (
From cheapest up – a Radiant Reflective Barrier (aka bubble wrap – if going this route you only need single bubble, six foot wide rolls with an adhesive pull strip); Integral Condensation Control ( If not, there is plenty left to chance. Hansen Pole Buildings provides a fully illustrated, step-by-step 500 page Construction Manual. And, if you get stuck, there is unlimited FREE Technical Support from people who have actually assembled buildings!
If not, there is plenty left to chance. Hansen Pole Buildings provides a fully illustrated, step-by-step 500 page Construction Manual. And, if you get stuck, there is unlimited FREE Technical Support from people who have actually assembled buildings!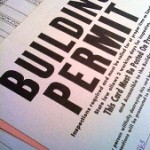 Whoa there Nellie…..before getting all carried away, there are 14 essential questions to have on your Building Department Checklist, in order to ensure structural portions of your new building process goes off without a hitch. I will cover first seven today, finishing up tomorrow, so you have a chance to take notes, start your own home file folder of “what to do before I build”. Careful preparation will be key to having a successful post frame building outcome.
Whoa there Nellie…..before getting all carried away, there are 14 essential questions to have on your Building Department Checklist, in order to ensure structural portions of your new building process goes off without a hitch. I will cover first seven today, finishing up tomorrow, so you have a chance to take notes, start your own home file folder of “what to do before I build”. Careful preparation will be key to having a successful post frame building outcome.






