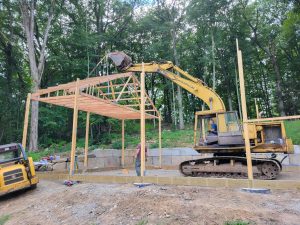Metal plate connected (MPC) wood trusses are found in nearly all types of pole building construction as well as both residential and small commercial projects. While the growth of the structural building component industry has been excellent over the years, it is not without some growing pains. As the use of trusses has increased, so has truss damage.
Trusses are generally considered two-dimensional structural elements. They are typically manufactured from dimensional lumber (2×4, 2×6, etc.) and joined with steel plates, with integral stamped teeth. While quite strong in the plane of the truss (taking vertical loads while standing upright), they are susceptible to damage if allowed to flex out of plane. This so called “out-of-plane” bending most often occurs during unloading or erection, and can result in breaks and splits in the lumber as well as connector plate damage ranging from tooth pull-out to steel failure.
 Damaged truss repair should only be done upon an engineer’s recommendations. They may range from the simple addition of dimensional lumber to more involved reinforcements utilizing gussets, beams, prefabricated truss sections, and even steel plates and angles. Unfortunately, there are no code provisions and very limited text book examples to guide engineers at the design stage.
Damaged truss repair should only be done upon an engineer’s recommendations. They may range from the simple addition of dimensional lumber to more involved reinforcements utilizing gussets, beams, prefabricated truss sections, and even steel plates and angles. Unfortunately, there are no code provisions and very limited text book examples to guide engineers at the design stage.
The entire repair process relies heavily on the individual engineer’s ability to apply theory, real world judgment, engineering common sense and knowledge of field conditions to develop a practical, economical, and realistic repair for each given situation. Most engineers who design truss repairs learn the skills from another engineer with past experience. While the theory of connections is documented, the art of damaged truss repair remains an elusive concept which can only be developed over years of practice.
The repair design process varies with the complexity of the damage. Typically, for damaged trusses, the original analysis is a valid starting point for determining the forces in the damaged area of the truss. Almost all MPC wood trusses are designed on proprietary software from the connector plate manufacturer. This software is dedicated exclusively to truss design, and contains all of the lumber and connector plate properties required to design MPC wood trusses. Any new material added should be available locally or provisions should be made through the truss manufacturer to ship less common materials to the job site.
Once the forces have been determined, the focus turns to connections. There are a variety of ways to reconnect members in wood trusses. The two most common are dimensional lumber “scabs”(nailing a piece of 2x lumber alongside one or both sides of the truss) and gussets of plywood or Oriented Strand Board (O.S.B.). In certain instances, plated truss sections are manufactured to solve problems where gussets and lumber will not suffice due to strength or geometric considerations.
The new truss sections are attached to the face of the existing truss and connected in the appropriate aligning members. If available, a portable hydraulic press may be used to install new members within the plane of the existing truss with connector plates. Repaired trusses utilizing a portable press are often indistinguishable from a new truss directly from the manufacturer. This can be very advantageous in instances where appearance is a concern.
Fastener selection can often prove to be a challenging exercise, due to the wide variety of connectors available. As I said earlier, I have no specific “recommendations” for how to repair trusses. This is truly something best left to the experts for safety in structural design – the engineers. Tomorrow I’ll dig into some of the most common connectors used by engineers for damaged truss repair.


 If this wasn’t a sexy use of technology, then I don’t know what would be.
If this wasn’t a sexy use of technology, then I don’t know what would be. Damaged truss repair should only be done upon an engineer’s recommendations. They may range from the simple addition of dimensional lumber to more involved reinforcements utilizing gussets, beams, prefabricated truss sections, and even steel plates and angles. Unfortunately, there are no code provisions and very limited text book examples to guide engineers at the design stage.
Damaged truss repair should only be done upon an engineer’s recommendations. They may range from the simple addition of dimensional lumber to more involved reinforcements utilizing gussets, beams, prefabricated truss sections, and even steel plates and angles. Unfortunately, there are no code provisions and very limited text book examples to guide engineers at the design stage.





