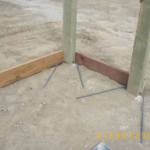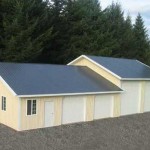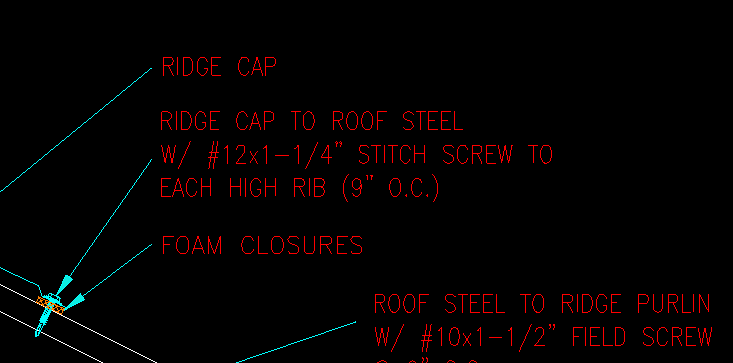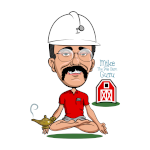Today the Pole Barn Guru discusses Rebar hairpins, a bigger build, and cutting corners on the construction process.
 DEAR POLE BARN GURU: Hello, regarding the column to concrete hairpins. I’ve talked to a couple different contractors and they both have cringed when I discussed tying the pad to the columns. They say around here everyone uses a floating pad to avoid concrete cracking. Is there another option to meet the design requirement? Thanks, HANS in PLYMOUTH
DEAR POLE BARN GURU: Hello, regarding the column to concrete hairpins. I’ve talked to a couple different contractors and they both have cringed when I discussed tying the pad to the columns. They say around here everyone uses a floating pad to avoid concrete cracking. Is there another option to meet the design requirement? Thanks, HANS in PLYMOUTH
DEAR HANS: If the contractors are cringing from hairpins it is from one or more of the following reasons:
a) They have not placed the bottom of the hole below the frost line,
b) They have not adequately placed a concrete collar around the base of the column,
c) The site has not been adequately prepared to minimize ground water below the slab,
d) The site has not been properly prepared to accept the concrete slab.
In order to meet the design requirements of the engineer of record, the hairpins are a necessity.
P.S. Every slab is going to crack, it is properly controlling the cracks which makes for a good pour. By using zip strips, expansion joints or saw cuts no more than every 12 feet for a nominal four inch thick floor, cracking can be localized to these points.
DEAR POLE BARN GURU: As I was warned, my barn has proven to be too small. Can I order an extension or a second building and just extend my current 30×32 Hansen pole barn an additional 20 feet? Thanks TJ in SPOTSYLVANIA
 DEAR TJ: I know this is difficult to believe, but you are the first person to ever have this problem. No, not really, it is a common occurrence and I have been guilty of it personally. Whatever one constructs, it seems the possessions increase to fill the available space plus 10%.
DEAR TJ: I know this is difficult to believe, but you are the first person to ever have this problem. No, not really, it is a common occurrence and I have been guilty of it personally. Whatever one constructs, it seems the possessions increase to fill the available space plus 10%.
We can have designed for you an addition to increase your building length. Your Hansen Pole Buildings’ Designer will be in contact with you before the weekend.
DEAR POLE BARN GURU: My builder did not use the tape to seam my insulation. Short of removing the entire roof, can I tape seams from bottom and be ok? Is the taped seams purpose to stop heat and cold air from clashing to create moisture or is it to catch moisture that is going to accumulate no matter what?
2nd question. The book or plans said for the ridge cap to use 1/4 screws. We do not have any and they would be too short anyways because of the foam that goes under the ridge cap. What is the proper size screw to use. TALMADGE in WARRIOR
 DEAR TALMADGE: It is aggravating when builders are in such a hurry they neglect to do simple thing such as using the adhesive, which is on the reflective radiant barrier tab already, to seal the barrier seams. All it would have taken was to peel off the pull strip! You can tape the seams from the bottom, which is going to be a lot of work and which your builder should offer to do for you at no charge. In order for the reflective radiant barrier to function properly, it needs to create an air tight barrier between warm moist air inside of your building and the cooler roof steel.
DEAR TALMADGE: It is aggravating when builders are in such a hurry they neglect to do simple thing such as using the adhesive, which is on the reflective radiant barrier tab already, to seal the barrier seams. All it would have taken was to peel off the pull strip! You can tape the seams from the bottom, which is going to be a lot of work and which your builder should offer to do for you at no charge. In order for the reflective radiant barrier to function properly, it needs to create an air tight barrier between warm moist air inside of your building and the cooler roof steel.
1-1/4 inch long stitch screws were furnished to attach the ridge cap, as well as corner and rake trims. They should be plenty long enough.








