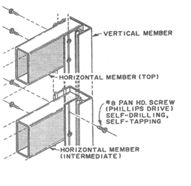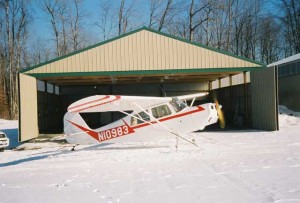This Monday the Pole Barn Guru answers reader questions about installing a SIP floor instead of concrete, stack-able hanger doors for addition, and rough cuts on some sliding door lateral braces.
 DEAR POLE BARN GURU: I am considering installing SIP floor in my pole barn instead of a concrete floor (the barn will be a studio, i.e., no machines or such being parked in it.) Do you know if a SIP floor is a good idea? …and how far off the ground they would need to be or can I lay plastic and lay the SIPS on the ground? RYAN in LAKEWOOD
DEAR POLE BARN GURU: I am considering installing SIP floor in my pole barn instead of a concrete floor (the barn will be a studio, i.e., no machines or such being parked in it.) Do you know if a SIP floor is a good idea? …and how far off the ground they would need to be or can I lay plastic and lay the SIPS on the ground? RYAN in LAKEWOOD
DEAR RYAN: I have no experience personally with using SIPs for any purpose. As to whether it is a good idea or not, you should reach out to one or more SIP manufacturers to get their spin on your application, as well as pricing. You may find them to be cost prohibitive. Applications I have seen, all show SIPs panels to be elevated above grade and supported by beams at all edges.
DEAR POLE BARN GURU: Good morning! Can you contact me to discuss your stackable doors for my hangar. It is at the end of my house and I plan to extend the space by adding on to the end and will have the benefit of new headers and concrete floor pours.
The building is 42 feet wide side to side with a 9 foot height of the header. I hope to make the opening 42 less 8 inches on each side for reinforced block solid poured and a beefed up header to sustain the wind loading.
I am attaching a photo so you can see the current door situation.
Hope to hear from you soon. RICHARD in SARASOTA
 DEAR RICHARD: Thank you very much for your interest. We do not manufacture hangar doors. I would recommend you contact either Fold-Tite Systems (http://cool-airinc.com/home/products/foldtite-stacker/) or Stack Door (https://www.stackdoor.com/). We have had clients who have used each of these doors, with no word back negatively. You should also involve services of a Registered Florida Engineer to ensure structural adequacy of your extension.
DEAR RICHARD: Thank you very much for your interest. We do not manufacture hangar doors. I would recommend you contact either Fold-Tite Systems (http://cool-airinc.com/home/products/foldtite-stacker/) or Stack Door (https://www.stackdoor.com/). We have had clients who have used each of these doors, with no word back negatively. You should also involve services of a Registered Florida Engineer to ensure structural adequacy of your extension.

Figure 27-3
DEAR POLE BARN GURU: We recently built 2 large aluminum frame doors 11’4” H. We had to trim the aluminum to fit the frame. The center-line door jam openings, are still sharp-even though we filed most of the burrs off. I can’t find anything in white to protect the edges so no one gets hooked or cut. We temporarily used electrical tape until we can find a solution.
Can you assist …O’ Great Guru!? …lol
Thanks~ ELAINA in LODI
DEAR ELAINA: Having participated in a few sliding door builds, I am at a loss as to how you ended up in this situation. Sliding door horizontals can be cut off, as their ends slide into vertical rails, leaving no unprotected ends. Verticals can be trimmed, leaving any cuts either at ground level, or far above our heads at top.
With this said, you might try using a grinding wheel powered by a drill motor to radius off cut ends.

 Unlike most types of hangar doors, the Stack Door is NOT installed within the framed door opening. It mounts on the outside of the building. The Upper Guide Channel ad Mounting Brackets attach to the flat header, as do the end hinges on the flat jamb sides. Unlike vertical lift doors which store overhead, the framed opening height for the Stack Door is also the clear opening height. Horton Stack Door reports most installations can be completed in a single day.
Unlike most types of hangar doors, the Stack Door is NOT installed within the framed door opening. It mounts on the outside of the building. The Upper Guide Channel ad Mounting Brackets attach to the flat header, as do the end hinges on the flat jamb sides. Unlike vertical lift doors which store overhead, the framed opening height for the Stack Door is also the clear opening height. Horton Stack Door reports most installations can be completed in a single day.





