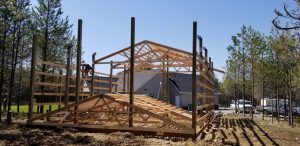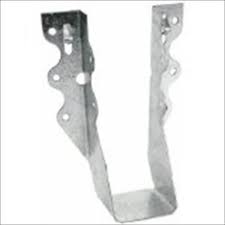A Truss Raising Challenge
STEVE in ST. MARIES writes:
“My question is about raising my trusses. I bought my building package when prices were rapidly rising, not knowing how high they would go. I was only able to afford a third of the building I wanted, but I had the engineer design it so I could attach the other two thirds of the building (the shop portion) at a later date. So the gable end is a 40′ span and the eave sidewalls are 24′. To make it a sturdy freestanding structure, the center trusses on the 24′ sides are tripled, with single trusses on each end. Also, the purlins are hangered from the center triple truss and rest on top of the endwall trusses. With the tripled truss in the center having full bearing on the posts, i don’t see a way to use a winch box in the center. FYI, when i say center I’m looking from the eave wall side. What I’m thinking is building the whole system on the ground, using winch boxes at the four corners, and using two genie crank lifts under the triple truss to handle the weight. since the posts on the gable ends are notched to the outside, I was thinking I could use partially sunk nails on the top of one gable truss to keep the purlins from sliding down the pitch even though the other end will be in the hangars on the center truss, and using nails on the bottom side of the purlins to keep the truss from leaning in or out as I lift with the winch boxes. when the whole assembly gets up where it needs to be, the one gable side and triple truss will slide into the post notches, and the other gable truss bottom chord can be pushed into place and the nails removed on the bottom of the purlins that are resting on it to get everything on layout. Is this too convoluted? Will this work? Is there a better way other than renting a forklift or boom truck, which aren’t options for me?”
I have been through St. Maries many times. It made for a great stop on motorcycle rides around Coeur d’Alene Lake. Way back (early 1900’s) my great grandparents had a store there in town (I have an awesome panoramic photo on my wall – looking North from town showing billowing smoke from 1910’s Great Fire).

Temporarily attach short pieces of 4×6 to one side of your triple truss bearing columns opposite truss notch (using 8 inch long TimberLoks or similar) so you can winch up the center set of trusses. You can (should) attach purlins in end bays to tops of end trusses with Simpson H-1 brackets or equal and solid block on top of the truss, between purlins, to prevent rotation. On the end away from the triple truss notch, don’t attach lower few purlins, so truss ends remain flexible.
With six winch boxes, you can now crank up all of your roof at once.
 e, of 70 miles per hour) had plowed through their building. This particular building had 2×6 roof purlins on edge, cantilevered over the endwall roof truss, to support the end overhang. The wind literally tore the purlins off the end truss, and flipped the first bay of the roof upside down onto the second bay!
e, of 70 miles per hour) had plowed through their building. This particular building had 2×6 roof purlins on edge, cantilevered over the endwall roof truss, to support the end overhang. The wind literally tore the purlins off the end truss, and flipped the first bay of the roof upside down onto the second bay!





