Part III, the conclusion by Dr. David Bohnhoff, Phd., P.E., Professor Emeritus at the University of Wisconsin-Madison.
Perhaps only people that engineer buildings understand and appreciate the true dangers and hence insanity of erecting (and then occupying) a structure of absolutely unknown strength. To structural engineers involved in agricultural building design, NOT following the structural requirements of the governing commercial building code is crazy given the fact that the code sets MINIMUM criteria. If you aren’t going to engineer a building in accordance with loads considered the MINIMUM for your project, then pray tell, what loads are you going to use????
 The IBC, which was adopted (with modification) as the commercial building code in Wisconsin, is a code that is as applicable to agricultural buildings as it is to other commercial buildings. The WI administration code exemption that allows for the construction of non-structurally engineered farm buildings is outdated. In many cases, code exemptions for farm buildings are as old as the code themselves. The first building codes were largely fire codes (much like today’s codes) that were put in place to protect loss of life and property from large conflagrations (e.g. fires that consumed entire villages in some cases). Since farm buildings were small and located in rural areas where they were isolated from other buildings, there was little concern regarding loss of life and adjacent property when they did burn (which they often did) and hence they were exempted from building codes. As codes have changed so have farm building exemptions. While farm buildings are still largely exempt from fire, ventilation and energy codes, they seldom are exempt from electrical and plumbing codes, and some jurisdictions no longer exempt them from structural codes. The latter recognizes that large farm buildings need to be structurally engineered. In some jurisdictions (e.g. Arkansas) farm buildings must be designed and constructed in accordance with the governing commercial code, but there is no enforcement (i.e., there is no required plan submittal and no required on-site inspection).
The IBC, which was adopted (with modification) as the commercial building code in Wisconsin, is a code that is as applicable to agricultural buildings as it is to other commercial buildings. The WI administration code exemption that allows for the construction of non-structurally engineered farm buildings is outdated. In many cases, code exemptions for farm buildings are as old as the code themselves. The first building codes were largely fire codes (much like today’s codes) that were put in place to protect loss of life and property from large conflagrations (e.g. fires that consumed entire villages in some cases). Since farm buildings were small and located in rural areas where they were isolated from other buildings, there was little concern regarding loss of life and adjacent property when they did burn (which they often did) and hence they were exempted from building codes. As codes have changed so have farm building exemptions. While farm buildings are still largely exempt from fire, ventilation and energy codes, they seldom are exempt from electrical and plumbing codes, and some jurisdictions no longer exempt them from structural codes. The latter recognizes that large farm buildings need to be structurally engineered. In some jurisdictions (e.g. Arkansas) farm buildings must be designed and constructed in accordance with the governing commercial code, but there is no enforcement (i.e., there is no required plan submittal and no required on-site inspection).
The confusion surrounding the structural design of farm buildings has made it virtually impossible for insurance companies to offer better rates for buildings that are structurally engineered in accordance with a specific code, then for ones that have not been structurally engineered. To this end, farmers that purchase properly engineered buildings are not getting the break due them, in fact, the more large, non-engineered buildings erected, the higher their rates become.
Builders who sell and erect non-engineered buildings (typically at the expense of reputable companies) have no incentive to change their practice. Given that insurance companies continue to insure the buildings they erect, why change? As soon as one of their buildings fails, he/they are right back in the farmer’s yard telling the farmer not to worry as they will take care of him/her like they always have. They blame the failure on a rare heavy snowfall (or on the truss manufacturer or some other supplier), and then they put up the exact same non-engineered building. It’s a double win for these builders (two buildings and two pay days). So why should they change their practice? Your answer may be “so they don’t get sued”. To this I ask, when was the last time a hard-working, independent dairy farmer (not a horse farmer) sued a hard-working local builder? Given that they could go to the same church, have friends in common, or even be related, you can pretty much guess the answer.
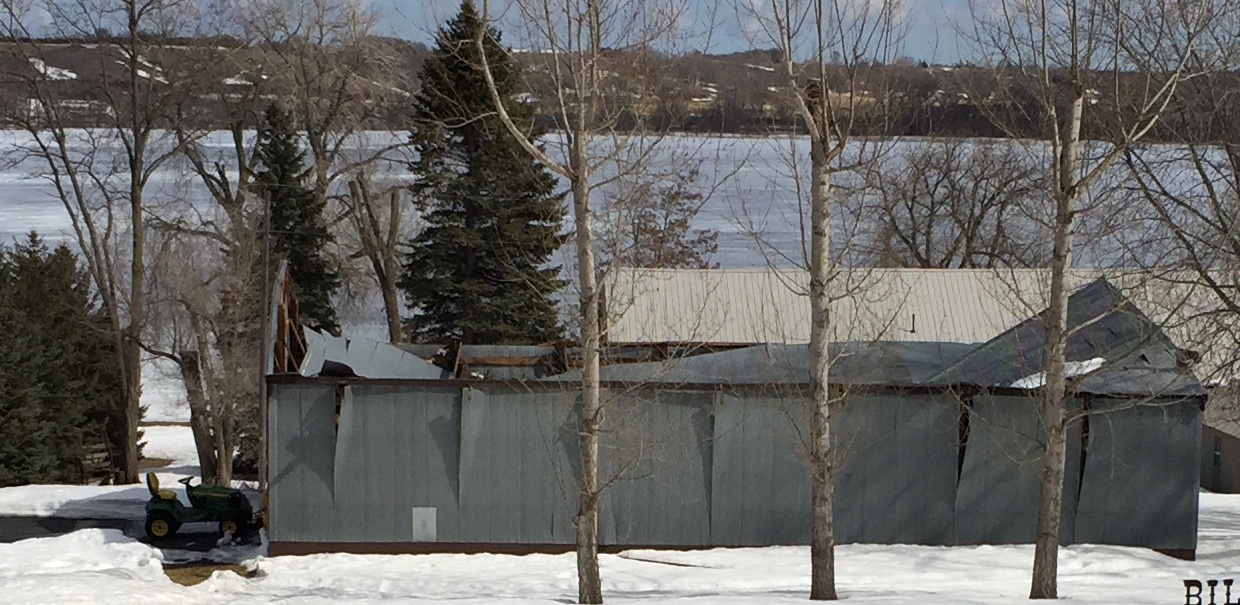 Make absolutely no mistake about it, the rash of agricultural building failures is virtually entirely due to the construction of buildings that are not structurally engineered by builders who in many cases could care less. They are not among the farmers, the reputable builders, the component supplies (who often get blamed for the failures), or the insurance companies who would all benefit by requiring large farm buildings to be structurally engineered.
Make absolutely no mistake about it, the rash of agricultural building failures is virtually entirely due to the construction of buildings that are not structurally engineered by builders who in many cases could care less. They are not among the farmers, the reputable builders, the component supplies (who often get blamed for the failures), or the insurance companies who would all benefit by requiring large farm buildings to be structurally engineered.
David R Bohnhoff, Ph.D., P.E.
Emeritus Professor
Biological Systems Engineering Department
460 Henry Mall, Madison WI 53706″
Thank you, Dr. Bohnhoff!

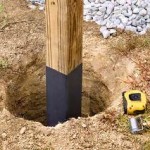 DEAR POLE BARN GURU: Is there an issue with rubber coating a post with liquid rubber for first 6 feet of the pole (or coating the whole post even) and pouring concrete and slab together around the posts in pier-slab foundation style? ROB in JACKSON
DEAR POLE BARN GURU: Is there an issue with rubber coating a post with liquid rubber for first 6 feet of the pole (or coating the whole post even) and pouring concrete and slab together around the posts in pier-slab foundation style? ROB in JACKSON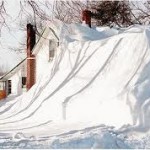 DEAR POLE BARN GURU: We are in an area of 120 – 150 snow load in the mountains of MT and want to error on the 150 load side when building our shed. The shed plan is 30×70 (2 RV doors) on the 30 side) with a 15×70 enclosed lean to (car garage door on the 15 side) that will have a car garage, workshop and storage room. Can we do a pole building with this size of shed and snow load or do we have to go stick built? KIM in BIGFORK
DEAR POLE BARN GURU: We are in an area of 120 – 150 snow load in the mountains of MT and want to error on the 150 load side when building our shed. The shed plan is 30×70 (2 RV doors) on the 30 side) with a 15×70 enclosed lean to (car garage door on the 15 side) that will have a car garage, workshop and storage room. Can we do a pole building with this size of shed and snow load or do we have to go stick built? KIM in BIGFORK The IBC, which was adopted (with modification) as the commercial building code in Wisconsin, is a code that is as applicable to agricultural buildings as it is to other commercial buildings. The WI administration code exemption that allows for the construction of non-structurally engineered farm buildings is outdated. In many cases, code exemptions for farm buildings are as old as the code themselves. The first building codes were largely fire codes (much like today’s codes) that were put in place to protect loss of life and property from large conflagrations (e.g. fires that consumed entire villages in some cases). Since farm buildings were small and located in rural areas where they were isolated from other buildings, there was little concern regarding loss of life and adjacent property when they did burn (which they often did) and hence they were exempted from building codes. As codes have changed so have farm building exemptions. While farm buildings are still largely exempt from fire, ventilation and energy codes, they seldom are exempt from electrical and plumbing codes, and some jurisdictions no longer exempt them from structural codes. The latter recognizes that large farm buildings need to be structurally engineered. In some jurisdictions (e.g. Arkansas) farm buildings must be designed and constructed in accordance with the governing commercial code, but there is no enforcement (i.e., there is no required plan submittal and no required on-site inspection).
The IBC, which was adopted (with modification) as the commercial building code in Wisconsin, is a code that is as applicable to agricultural buildings as it is to other commercial buildings. The WI administration code exemption that allows for the construction of non-structurally engineered farm buildings is outdated. In many cases, code exemptions for farm buildings are as old as the code themselves. The first building codes were largely fire codes (much like today’s codes) that were put in place to protect loss of life and property from large conflagrations (e.g. fires that consumed entire villages in some cases). Since farm buildings were small and located in rural areas where they were isolated from other buildings, there was little concern regarding loss of life and adjacent property when they did burn (which they often did) and hence they were exempted from building codes. As codes have changed so have farm building exemptions. While farm buildings are still largely exempt from fire, ventilation and energy codes, they seldom are exempt from electrical and plumbing codes, and some jurisdictions no longer exempt them from structural codes. The latter recognizes that large farm buildings need to be structurally engineered. In some jurisdictions (e.g. Arkansas) farm buildings must be designed and constructed in accordance with the governing commercial code, but there is no enforcement (i.e., there is no required plan submittal and no required on-site inspection). Make absolutely no mistake about it, the rash of agricultural building failures is virtually entirely due to the construction of buildings that are not structurally engineered by builders who in many cases could care less. They are not among the farmers, the reputable builders, the component supplies (who often get blamed for the failures), or the insurance companies who would all benefit by requiring large farm buildings to be structurally engineered.
Make absolutely no mistake about it, the rash of agricultural building failures is virtually entirely due to the construction of buildings that are not structurally engineered by builders who in many cases could care less. They are not among the farmers, the reputable builders, the component supplies (who often get blamed for the failures), or the insurance companies who would all benefit by requiring large farm buildings to be structurally engineered.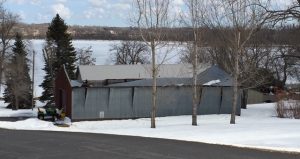 If you understand the information from yesterday’s blog, then you know that when someone tries to sell a farmer a building “designed to withstand a BALANCED snowload of XXX psf” that farmer should slam the door in the salesperson’s face. Obviously, that salesperson and the company he/she represents are not selling structurally engineered buildings. More often than not, they are selling a building that includes a truss that has been sized using methodology only appropriate for a small, residential building, and it is quite likely that not a single load calculation has been performed, and thus not a single component or connection has been properly sized/detailed for the loads to which it will likely be subjected. When you sell a structurally engineered building, you talk about the performance codes and standards that were used in its design. You talk about the code-specified GROUND snow loads in the area that were used IN PART to determine the complex load combinations required to properly engineer the building.
If you understand the information from yesterday’s blog, then you know that when someone tries to sell a farmer a building “designed to withstand a BALANCED snowload of XXX psf” that farmer should slam the door in the salesperson’s face. Obviously, that salesperson and the company he/she represents are not selling structurally engineered buildings. More often than not, they are selling a building that includes a truss that has been sized using methodology only appropriate for a small, residential building, and it is quite likely that not a single load calculation has been performed, and thus not a single component or connection has been properly sized/detailed for the loads to which it will likely be subjected. When you sell a structurally engineered building, you talk about the performance codes and standards that were used in its design. You talk about the code-specified GROUND snow loads in the area that were used IN PART to determine the complex load combinations required to properly engineer the building.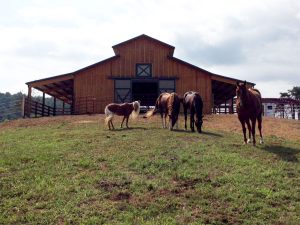 First, why has the number of agricultural building failures increased, especially at a time when the number of farming operations has decreased? Simply stated, larger and larger non-engineered buildings are being constructed. Unfortunately, there is a double whammy that comes into play here. As previously explained, larger buildings get hit with more complex loads, and if a building is not engineered to handle these loads, the probability of failure increases. Second, when you double the size of a building, you double the number of components in the building. In the case of a non-engineered building, you double the number of undersized components and/or connections. Thus a building that is twice as large has double the probability of a localized failure. The problem is that this localized failure can bring down a large portion of the structure if you are not careful. For this reason it is fundamentally important to incorporate mechanisms into large buildings that limit the extent of a progressive collapse (something that is absolutely not done in a non-engineered structure).
First, why has the number of agricultural building failures increased, especially at a time when the number of farming operations has decreased? Simply stated, larger and larger non-engineered buildings are being constructed. Unfortunately, there is a double whammy that comes into play here. As previously explained, larger buildings get hit with more complex loads, and if a building is not engineered to handle these loads, the probability of failure increases. Second, when you double the size of a building, you double the number of components in the building. In the case of a non-engineered building, you double the number of undersized components and/or connections. Thus a building that is twice as large has double the probability of a localized failure. The problem is that this localized failure can bring down a large portion of the structure if you are not careful. For this reason it is fundamentally important to incorporate mechanisms into large buildings that limit the extent of a progressive collapse (something that is absolutely not done in a non-engineered structure). 





