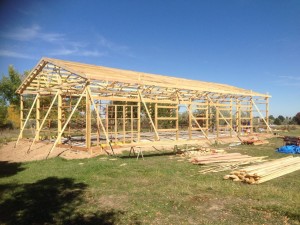Arnold puts moratorium on ‘barndominiums’
This article by Tony Krausz appeared in the Jefferson County, MO “Leader” October 25, 2020
An example of a barndominium.
The city of Arnold has temporarily prohibited the construction of “barndominiums,” which typically are metal barn-like structures that include living quarters.
City Council members voted 5-0 last month to place a six-month moratorium on building barndominiums inside the Arnold city limits. Ward 1 Councilman Jason Fulbright and Ward 2 Councilman Brian McArthur were absent from the meeting.
The moratorium says no building permits will be issued for the construction of pole buildings, metal-clad buildings and buildings clad with other construction material inconsistent with that of residential development within the city of Arnold, if those structures are intended to be used for residential dwellings.
Twice since March, people have reached out to the city inquiring about building a barn-like structure in Arnold to use as a house, said David Bookless, the city’s Community Development Director.
Currently, the city’s codes do not allow for barndominiums, so during the moratorium, city staff and officials will look at building codes to determine how and where the structures could be built in the city.
“It doesn’t have to take six months,” Community Development Director David Bookless said. “If the Planning Commission figures it out in two months, we are golden, or, if we get to six months and it is a bigger animal than we thought, it could be extended.”
One of the main code violations related to barndominiums is no step up between the living area and the barn or garage area of the structure, Bookless said.
He also told City Council members there are fire risks related to the unique residential structures, as well as risks for the structures to be damaged by seismic or high-wind events.
“We just want to be sure that if any of these come to Arnold that No. 1, they are structurally safe, and No. 2, they are going to be made out of materials and look consistent with the kind of single-family housing that we have in the city,” said Bryan Richison, the city administrator. “That is the whole point.”
During a presentation at a council work session in September, Bookless said barndominiums typically are found in rural areas on large-acre lots.
He said it is possible for someone who wants to construct one in Arnold to spend the extra money needed to meet the city’s buildings codes, which would pave the way for the barn-like homes to be built anywhere in the city.
“Right now, we don’t have design guidance that would stop somebody from building something in a neighborhood that is out of character or context with what is around it,” Bookless said. “If you are in a residential subdivision and there are four models of houses that are typical of a suburb and one house is a pole barn, is that appropriate? That is the type of thing the Planning Commission will discuss.”
Bookless said it is doubtful someone wanting to build a barndominium would want to spend the extra money on construction because part of the appeal is the less expensive construction.
A typical house costs about $115 per square foot to build, while a barndominium costs about $100 per square foot to build, according to the website BarndominiumLife.com.
Bookless said Planning Commission members and city staff will work with city attorney Bob Sweeney to draft an ordinance adjusting codes that would allow the structure to be built in Arnold and will present that to the council.
“There are other communities that have different types of guidelines in place for the design of buildings in commercial and residential areas that have been challenged in court and withstood those challenges,” Bookless said. “We will make sure we utilize the lessons learned from other communities.”
Pole Barn Guru’s comments:
This community has actually not banned barndominiums or post frame homes. Jurisdictional Planning Departments have every right to limit exterior cladding materials and even colors, just not Code compliant structural systems.
Unless Arnold has enacted a local provision contrary to IRC (International Residential Code), there is no requirement for a step between a garage and a living area – indeed, such a barrier would pose an undue restriction for those who are mobility challenged.
A post frame home fully engineered for R-3 (residential) occupancy would pose less of a risk against extreme climatic conditions than would structures prescriptively constructed under IRC code and a steel exterior skin will be far less likely to be a fire risk than would be vinyl or wood sidings.
 To help address the design challenges associated with high wind, this week the American Wood Council (AWC) published a series of updated Guides to Wood Construction in High Wind Areas. The guides are based on provisions contained in AWC’s 2012 Wood Frame Construction Manual (WFCM), and establish a specific set of prescriptive, wind-resistive structural requirements for wood-frame buildings in compliance with the 2012 International Building Code (IBC) and International Residential Code (IRC).
To help address the design challenges associated with high wind, this week the American Wood Council (AWC) published a series of updated Guides to Wood Construction in High Wind Areas. The guides are based on provisions contained in AWC’s 2012 Wood Frame Construction Manual (WFCM), and establish a specific set of prescriptive, wind-resistive structural requirements for wood-frame buildings in compliance with the 2012 International Building Code (IBC) and International Residential Code (IRC).





