Today’s Pole Barn Guru answers reader questions about insulating a roof to keep exposed trusses, the size limits for and equestrian riding arena, and whether or not to use closure strips between the gable (rake) trim and siding.
DEAR POLE BARN GURU: I have a 30×40 post frame building with cathedral style trusses. I really like the open look and don’t want to cover them with a ceiling. I want to insulate against the metal roof with vinyl faced blanket insulation to give a nice finished look. The roof currently has bubble wrap which I’m told I should remove so I don’t have two vapor barriers. Question is, if I remove the bubble wrap, is it ok to lay just blanket insulation between trusses or should I try to fill the 1.5″ space between purlins with foam board then blanket insulation over top of foam board. Or would filling the 1.5″ space with spray foam, then blanket over that? Thanks for any advice. BRIAN in LANDISVILLE

DEAR BRIAN: Only way to properly do as you propose is to remove bubble wrap, then have 2″ or more of closed cell spray foam insulation applied directly to underside of your steel roofing. Balance of insulation cavity can be filled with either more closed cell (best R value) or rock wool insulation (as it is impervious to moisture).
DEAR POLE BARN GURU: Need an open cover 150 L x 75 W x 13 H to function as a cover for an equestrian arena. Can a pole barn get this big? And if not what is the largest size we can go. JEFF in PINELLAS PARK
DEAR JEFF: While we have provided post frame riding arenas with up to 100 foot clearspans, in most geographical areas, wood truss fabricators are limited to building and shipping lengths up to 80 feet and overall truss heights of 12’.
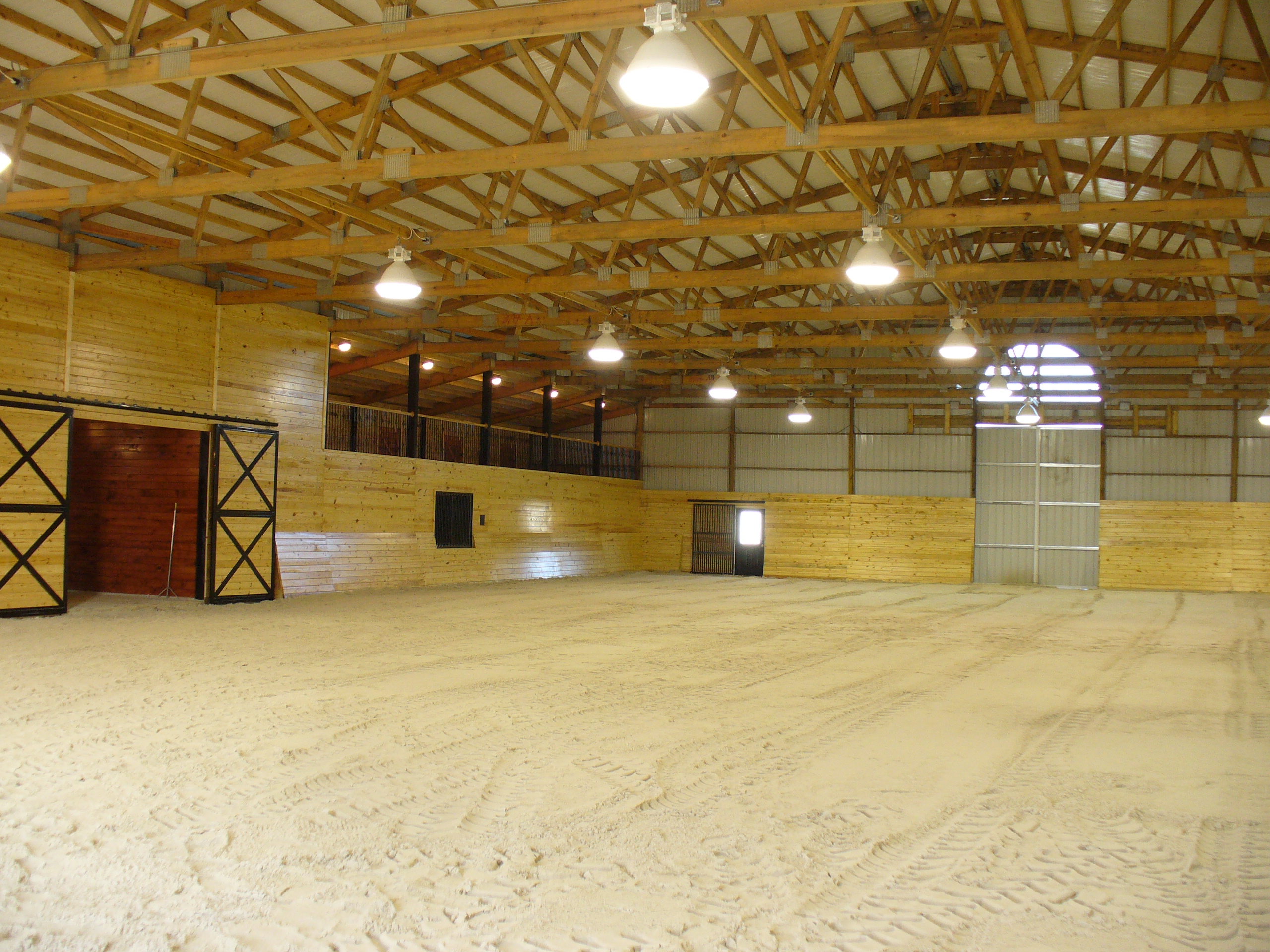
For extended reading on riding arenas, please visit: https://www.hansenpolebuildings.com/2012/07/the-perfect-indoor-riding-arena/
DEAR POLE BARN GURU: Should I use closure strips between the gable trim (rake trim) and siding? The siding is tuff rib. STEVE in WARREN
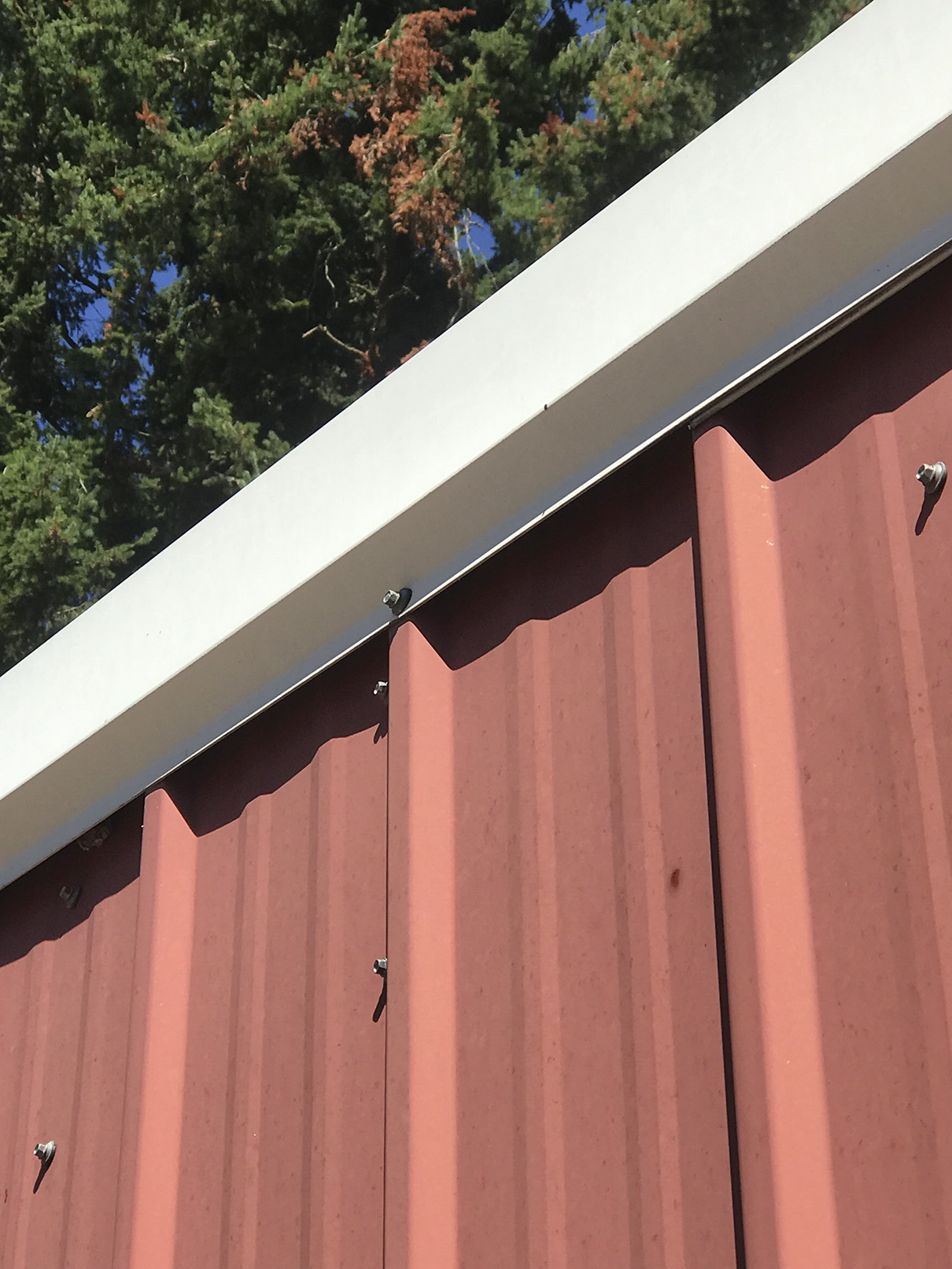
DEAR STEVE: Standard form fitted closure strips are sized to only fit perfectly when applied at 90 degrees to length of steel panels. When going up rake trim, these closure no longer fit, however we have a perfect solution Emseal! https://www.hansenpolebuildings.com/2016/03/emseal-self-expanding-sealant-tape-closures/
To acquire, please reach out to Materials@HansenPoleBuildings.com along with lineal footage required and ship to zip code.
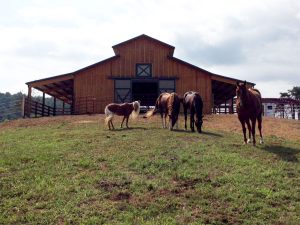 A fully engineered post frame (pole barn) arena allows you to utilize every foot of space, wall-to-wall. Natural lighting can easily be incorporated by using opaque white polycarbonate panels at one or both eave sidewall tops. While all steel (PEMB – pre-engineered metal buildings) are great for allowing wide clearspans, they have a downside when used for structures without concrete floors. Their structural steel frames require significantly sized concrete piers to be poured – at times requiring underground cables to be run from wall-to-wall in order to keep bases of steel frames from ‘kicking out’. Of course the scope of the foundation will not be known until after you have acquired a PEMB and have to hire another Registered Professional Engineer to do a foundation design. Concrete piers and horse’s hooves do not mix well – I have seen steel arenas where interior wood kick walls had to be built several feet inside of steel frames, in order to protect hooves from piers. Fabric buildings are really not permanent structures, as fabric does deteriorate and eventually fail over time due to UV light.
A fully engineered post frame (pole barn) arena allows you to utilize every foot of space, wall-to-wall. Natural lighting can easily be incorporated by using opaque white polycarbonate panels at one or both eave sidewall tops. While all steel (PEMB – pre-engineered metal buildings) are great for allowing wide clearspans, they have a downside when used for structures without concrete floors. Their structural steel frames require significantly sized concrete piers to be poured – at times requiring underground cables to be run from wall-to-wall in order to keep bases of steel frames from ‘kicking out’. Of course the scope of the foundation will not be known until after you have acquired a PEMB and have to hire another Registered Professional Engineer to do a foundation design. Concrete piers and horse’s hooves do not mix well – I have seen steel arenas where interior wood kick walls had to be built several feet inside of steel frames, in order to protect hooves from piers. Fabric buildings are really not permanent structures, as fabric does deteriorate and eventually fail over time due to UV light. 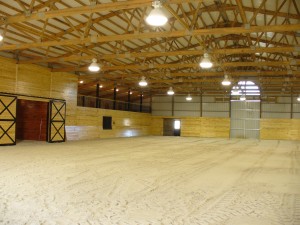 Anyone can leave enough benefits (and features) out of a building to get to a best price. With your limited amount of supplied information, someone could easily quote you a galvanized roof only building with eight foot high walls! Certainly far too short to ride in and totally impractical. It would not surprise me to see you get responses for 12 and 14 foot eave buildings, when in reality it takes a 16 foot eave to truly make for a great arena.
Anyone can leave enough benefits (and features) out of a building to get to a best price. With your limited amount of supplied information, someone could easily quote you a galvanized roof only building with eight foot high walls! Certainly far too short to ride in and totally impractical. It would not surprise me to see you get responses for 12 and 14 foot eave buildings, when in reality it takes a 16 foot eave to truly make for a great arena.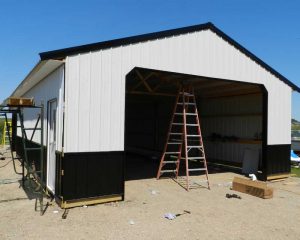 In reality, there exists no easy solution for your challenge. In most instances, you will find a column size and grade working nicely with a nine foot ceiling, fails miserably with a 13 foot ceiling height. This will be due to beam forces (your poles act as beams to span from ground to roof) being distance of span squared. Your proposed taller building columns would need to withstand forces nearly double those of your shorter counterpart. This alone negates probability of splicing into posts to make them taller.
In reality, there exists no easy solution for your challenge. In most instances, you will find a column size and grade working nicely with a nine foot ceiling, fails miserably with a 13 foot ceiling height. This will be due to beam forces (your poles act as beams to span from ground to roof) being distance of span squared. Your proposed taller building columns would need to withstand forces nearly double those of your shorter counterpart. This alone negates probability of splicing into posts to make them taller.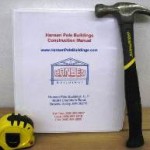 DEAR VERONIKA: I personally would like to believe I build very well, however I am not for hire.
DEAR VERONIKA: I personally would like to believe I build very well, however I am not for hire.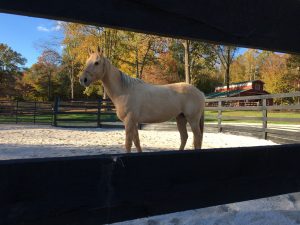 We got a layout of the building from the client, and it turns out she also did not need a 104 foot clearspan, as the horse riding arena portion of the building was to be 80 x 120. This would not be my personal choice for arena dimensions – you can read my opinions here:
We got a layout of the building from the client, and it turns out she also did not need a 104 foot clearspan, as the horse riding arena portion of the building was to be 80 x 120. This would not be my personal choice for arena dimensions – you can read my opinions here: 





