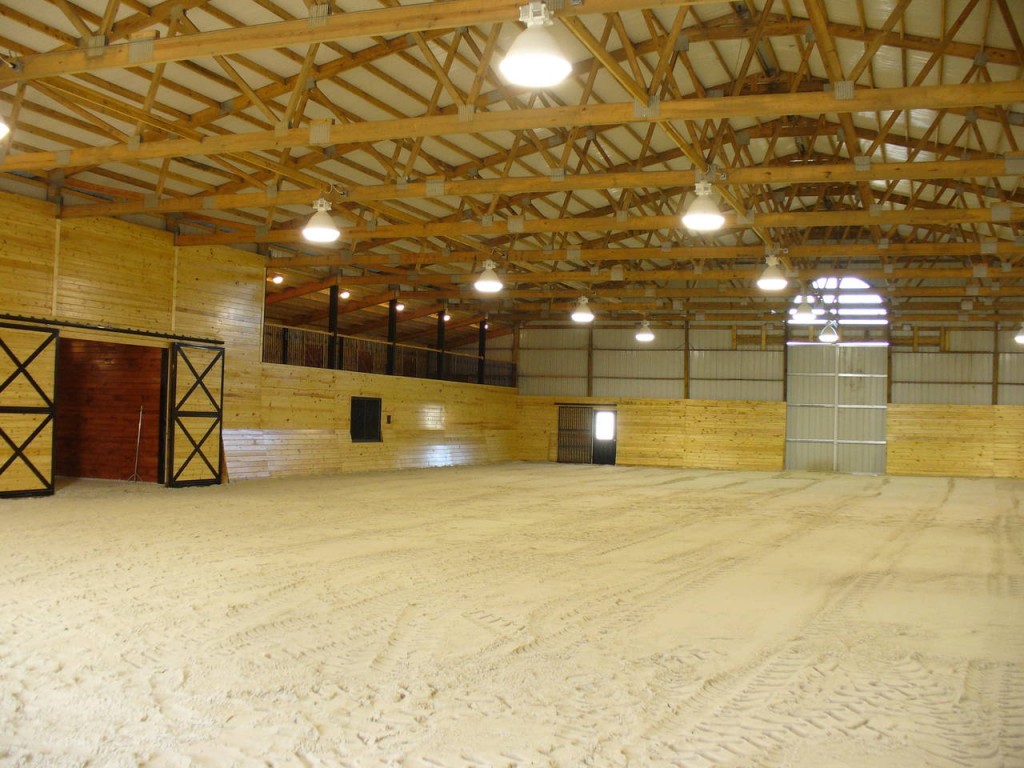You’ve been dreaming of adding a covered riding arena to your property. Maybe you teach riding lessons and need a better space to work with your students. Or maybe you just want somewhere you can ride when the weather’s less than ideal. Whatever the case, you’re itching to start building!
Choosing a horse arena kit from Hansen Pole Buildings is a cost-effective way to get the arena you’ve always dreamed of without a complicated installation process. The kit comes with detailed instructions, so it’s possible to construct the arena on your own and save on construction costs.

Of course, picking out a covered or indoor pole barn isn’t the only decision you’ll need to make before you begin working on your riding arena. Check out six more important factors to consider below.
Covered or Enclosed?
One of the first things you’ll need to figure out is whether you want a true indoor riding arena, or whether you just want a covered space to ride your horses. If you live in a warmer area, like Texas, an open pole building with a metal roof will likely be enough: you’ll have natural air circulation and protection from the sun. If you live somewhere with colder winters, like the Midwest, you’ll need an enclosed arena to be truly protected from the elements. If you go with an indoor riding arena, you’ll also need to install a ventilation system.
Insulation
In order to keep you and your horses comfortable while you’re riding, you should consider adding insulation to your metal roof. Proper insulation can prevent your covered riding arena from becoming a freezer in the winter and an oven in the summer.
Dimensions
Since Hansen Pole Buildings offers custom pole barn kits, you can choose dimensions based on your planned uses for your indoor riding arena. If it’s just going to be you riding in the arena when the weather’s bad, a smaller space might do. If you teach group riding lessons, you’ll likely want a larger arena that can comfortably accommodate multiple horses and riders at the same time. If you and your horse do dressage, you’ll want to build a standard dressage arena so that you can practice your transitions and cueing.
Base and Footing
It’s not just what’s overhead that matters when it comes to building a covered riding arena. You’ll also need to consider the materials you’ll use for the arena base and footing. Horse Journals recommends an approximately four-inch base of compacted limestone screening over the top of a clay, sand, or aggregate fill. For your footing, you’ll likely want to choose a high-quality sand or sand mix. This will give your horse traction while also providing shock absorption.
Location
You don’t want your brand new arena to be flooded, so you’ll need to choose a location that is higher than the surrounding area. You may also want to consider where the sun will be coming from at the time of day you’re most likely to ride.
Building Codes
Sure, it’s not the most fun part of adding a covered riding arena, but before you get started, you’ll need to check your local building codes to make sure you’re in compliance. For example, some areas will have snow or wind load requirements that you need to make sure you’re meeting. Some regions will also require you to get a building or land use permit.
Take the time to carefully plan for your pole building riding arena and you’ll end up with a comfortable space where you can ride your horses year round for many years to come.









