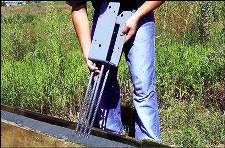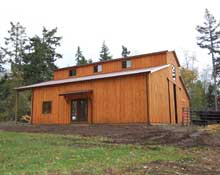This Wednesday the Pole Barn Guru tackles reader questions about the possibilities of post frame wall height with columns atop a concrete wall, interpreting client needs into engineer sealed drawings, and the scope of a barn to accommodate horses on the main level and an apartment above.
DEAR POLE BARN GURU: Could I build tall (25 ft) walls with poles at 6ft on center on top of an 8″ thick concrete wall, with anchors as required? I have never built with pole system; always stick framed, but I need the larger spans for tempered glass walls. Thanks for your advice. TARUNO in LA HONDA
 DEAR TARUNO: In answer to your question….maybe. With 25 foot tall walls, an eight-inch thick concrete wall may not prove to be adequate. We can incorporate ICC-ESR approved wet set brackets into top of your concrete, in order to attach columns. Walls would need to be checked, by our engineers, to assure they would have adequate amounts of sheathing to properly transfer shear loads from roof to ground. We are able to provide columns up to 60 foot lengths, so your wall height should not pose a challenge.
DEAR TARUNO: In answer to your question….maybe. With 25 foot tall walls, an eight-inch thick concrete wall may not prove to be adequate. We can incorporate ICC-ESR approved wet set brackets into top of your concrete, in order to attach columns. Walls would need to be checked, by our engineers, to assure they would have adequate amounts of sheathing to properly transfer shear loads from roof to ground. We are able to provide columns up to 60 foot lengths, so your wall height should not pose a challenge.
DEAR POLE BARN GURU: Is your company or you capable of interpreting customer wants into engineered drawings for permits compliance? MARTY in CALGARY
DEAR MARTY: This is exactly what we do for roughly a hundred new clients every day, seven days a week, in all 50 U.S. states. Unfortunately for you, we do not currently have Candian Building Codes programmed into our system.
 DEAR POLE BARN GURU: How tall would a barn have to be to accommodate horses on the bottom and eventually a 2 bed 2 bath apartment in the loft? JUSTINE in LITTLETON
DEAR POLE BARN GURU: How tall would a barn have to be to accommodate horses on the bottom and eventually a 2 bed 2 bath apartment in the loft? JUSTINE in LITTLETON
DEAR JUSTINE: Before we get too deep into this, some things to consider: living above horses you will be faced with dust, odors, noise, insects and rodents. Most jurisdictions will require a two-hour fire separation between living and barn spaces, this means you have to have outside stairs and all structural supports for second floor need to be two-hour fire protected as well. You will have stairs to negotiate. Insurance is going to be very expensive. On to your question: Horses should have 10 feet of headroom, then thickness of your floor, 8 feet (or more) of ceiling height for your living space, then thickness of your roof system (raised heel trusses to blow in full depth of insulation from wall-to-wall will be nearly two feet thick). When all is said and done, you are looking at roughly a 22 foot eave height. https://www.hansenpolebuildings.com/2020/05/how-tall-should-my-eave-height-be-for-two-stories/






