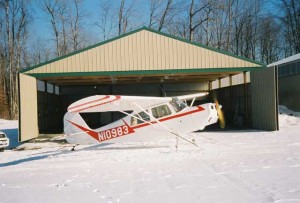Last October I was bemoaning sliding doors as a design solution for airplane hangars. At the end of the article (https://www.hansenpolebuildings.com/blog/2013/10/sliding-hangar-doors/) I threatened my loyal readers with some other alternatives.
This past week, one of our clients asked us about putting a 38’4” wide by 12’ tall Horton Stack Door on a Hansen Pole Building, which will be used as a hangar. This, of course, puts the pressure on me to actually have to get back on topic after an eight month hiatus. For those who have waited patiently, thank you.
Now I have no personal experience with the Horton Stack Door, although they have been used after market on several of our hangars.
The first Horton Stack Door was built in 1955. After searching the market for a hangar door to fit all of his needs, Frank Horton sat down with his brother and they designed what has become to be known as the Horton Stack Door.
Pilots are innovative type people, many are looking for the “better mouse trap”, or in the case of hangars, “a better hangar door”. Frank’s door received a lot of attention from fellow pilots with the ease of operation and trouble free working mechanism. In 1967 the Stack Door went into production. Within ten years demand for the Stack Door had skyrocketed and Stack Door merged with STOL-Craft to provide additional production facilities.
The Stack Door installs on virtually any type of building and they have been specified for aircraft hangars, tee hangars, industrial and agricultural buildings.
 Unlike most types of hangar doors, the Stack Door is NOT installed within the framed door opening. It mounts on the outside of the building. The Upper Guide Channel ad Mounting Brackets attach to the flat header, as do the end hinges on the flat jamb sides. Unlike vertical lift doors which store overhead, the framed opening height for the Stack Door is also the clear opening height. Horton Stack Door reports most installations can be completed in a single day.
Unlike most types of hangar doors, the Stack Door is NOT installed within the framed door opening. It mounts on the outside of the building. The Upper Guide Channel ad Mounting Brackets attach to the flat header, as do the end hinges on the flat jamb sides. Unlike vertical lift doors which store overhead, the framed opening height for the Stack Door is also the clear opening height. Horton Stack Door reports most installations can be completed in a single day.
Horton Stack Doors require no motors to open. All one needs to do is turn the handles located on every other panel, pull and the Stack Door glides on its bottom track to stack out of the way. The stacking design allows for a complete or partial opening. This may eliminate the need for a side entry door, however I would recommend verification of this with the appropriate Building Official, prior to not including an entry door.
The Horton Stack Door is designed and tested for a twenty-five pound wind load, which may or may not be adequate for all situations. Horton Stack Doors do not appear to have an ICC-ESR report, so it may behoove Registered Design Professionals to design buildings using “partially enclosed” as a wind design parameter. The Stack Door must be closed during high wind conditions, and the manufacturer claims to have never had a door blow in while closed.
The Stack Door is not affected by adverse winter weather conditions. The patented design puts the working mechanism inside, away from ice and snow. The bottom track sits ¼” inside the framed opening. Neoprene Seals also protect the track assembly from snow and ice.
The Horton Stack Door opens to the left and right of the framed opening. When in the stacked position, the door panels extend 90 degrees from the face of the building, requiring only five inches of space for every two panels.
And there you have it…and I am hoping to personally get to see one in operation in the near future. When I do – you can be sure you will






