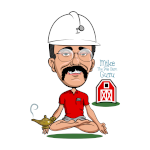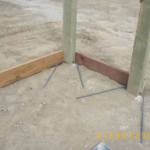DEAR POLE BARN GURU: I am installing re-bar hairpins prepping for a pour in a Hansen pole barn. My question is about the inside poles. I have on rebar per outside pole. Do i put two rebar hairpins on the inside poles?
Thanks ALCUIN in LAVEEN
DEAR ALCUIN: The purpose of the rebar hairpins is to maintain the columns in a “constrained” condition. Columns with concrete on less than all four sides would require the hairpins to keep them from separating from the slab on grade in the direction(s) away from the floor – which would cause undue deflection at grade. Interior columns which are surrounded by concrete on all sides would not require the hairpins in order to meet with the requirements of a constrained condition.
DEAR POLE BARN GURU: How tall at the eaves is needed for a pole barn so a squeeze can be used to stack hay regular hay bales? SANDRA in CORNING
 DEAR SANDRA: In the end the required height is going to depend upon the equipment you own. The great majority of what I would regard as ‘serious’ at their hay storage are using eave heights of 19 to 21 feet in order to clear the trusses.
DEAR SANDRA: In the end the required height is going to depend upon the equipment you own. The great majority of what I would regard as ‘serious’ at their hay storage are using eave heights of 19 to 21 feet in order to clear the trusses.
One big consideration for hay storage is preventing condensation from the underside of the roof steel. Every good hay barn should either have reflective insulation or I.C.C. (Integral Condensation Control – https://www.hansenpolebuildings.com/2017/03/integral-condensation-control/) in the roof.
You will also get the most bang for your investment by loading from one or both eave sides, as opposed to loading from an end. In some instances, loading from the ends can work, provided there is an interior wall running across the narrow (width) direction of the barn half way between the ends.
DEAR POLE BARN GURU: I just need to know a round about price for a 2000 square foot home. Just your basic 3 bedroom 2 bath. With garage please. Thank you. STEPHANIE in STEELE
 DEAR STEPHANIE: This is about the same as asking about how much a new car is going to cost? Do you want to drive a compact or an SUV? The possibilities of either are virtually endless.
DEAR STEPHANIE: This is about the same as asking about how much a new car is going to cost? Do you want to drive a compact or an SUV? The possibilities of either are virtually endless.
With a post frame building being used as a home there are certain features which in my humble opinion are a must to include. Among these would be:
Built over a crawl space (https://www.hansenpolebuildings.com/2013/03/crawl-space/) – my knees just are not happy living on top of concrete.
Bookshelf style wall girts to provide a deep insulation cavity in the walls.
Use of a house wrap (https://www.hansenpolebuildings.com/2012/11/house-wrap/).
Raised heel trusses (https://www.hansenpolebuildings.com/2012/07/raised-heel-trusses/).
Generally you will be looking at $15-20 per square foot for a nicely configured building shell delivered to your clear level site in the lower 48 states.







