Welcome to Ask the Pole Barn Guru – where you can ask questions about building topics, with answers posted on Mondays. With many questions to answer, please be patient to watch for yours to come up on a future Monday segment. If you want a quick answer, please be sure to answer with a “reply-able” email address.
Email all questions to: PoleBarnGuru@HansenPoleBuildings.com
DEAR POLE BARN GURU: I`m building a 24’x36’ workshop and I want to know if I`m putting materials in the right place/order. I have 2×6 constructed walls with NO osb, 12’ high that are bolted to my slab. I plan on wrapping the walls in house wrap, putting my 2×4 girts on top of the house wrap and then metal siding over the girts. I`m wondering if 1 ½” space created between the metal siding and the house wrap would pose a problem?
On the inside I plan on fiberglass insulation up against the backside of the house wrap, then vapor barrier and then metal interior panels. IS this ok?
As for the roof, I was reading on your site about the reflective insulation from “www.buyreflectiveinsulation.com” and I went ahead and got the A1V and I plan on putting that down on top of my 2 foot spaced 4/12 trusses and then roof metal. These are common trusses so I will have a ceiling with blown in insulation on top of that. I`m just trying to avoid condensation, I will have 36’ breathable soffits on each eave and I am putting vented closure strip on the peak. I plan on heating the building on an “as needed” basis and I live in SE Wisconsin.
Is there anything wrong with the way I`m going about this? Is the house wrap on the walls even necessary? I`m doing all the work myself and trying to save as much money as possible but I know I only have 1 shot to get it right.
Thanks for your time. RICK
DEAR RICK: It sounds like you have studwall framed your workshop. If this is the case and your walls are 12′ tall, I hate to be the bearer of bad news – you do have a structural problem. Table 2308.9.1 of the Code (https://publicecodes.cyberregs.com/icod/ibc/2012/icod_ibc_2012_23_par170.htm?bu2=undefined) limits the height of load bearing stud walls to 10′. Before going further, it would behoove you to consult with a Registered Professional Engineer to resolve the structural issues.
Moving forward –
With insulated walls, housewrap is an excellent idea and the 1-1/2″ space between it and the siding should pose no negative issues.
My personal choice for interior wall finish is sheetrock – it is less expensive than steel, absorbs sound, easier to attach things like shelves, cabinets, work benches, etc. A dent in a steel panel cannot be repaired, a dent or hole in sheetrock is easily fixed.
On your roof, with trusses two foot on center, you will need to lay 2×4 flat on top of the A1V and the trusses. The 1-1/2″ dead air space created by the 2×4 will actually improve the thermal efficiency of the system. If you have not yet ordered trusses, I’d recommend buying ones with raised heels to increase energy efficiency and reduce potential heat loss: https://www.hansenpolebuildings.com/blog/2012/07/raised-heel-trusses/
Be sure to use screws to attach the steel and use the right size screws in the right locations: https://www.hansenpolebuildings.com/blog/2014/12/screw-placement/
Mike the Pole Barn Guru
DEAR POLE BARN GURU: Have a pole barn that we used the prefinished pole barn steel panels for ceiling. Had an auto fire close to the ceiling. Replaced buckled panels and had a ServPro (https://www.servpro.com/) fire restoration company clean rest of panels of loose soot. They say Kilz paint primer will stick and seal the smoke residue so paint will adhere and stay. What do you think and recommend? ANTHONY IN MEDFORD
DEAR ANTHONY: With a fire producing extreme enough heat to have buckled steel ceiling liner panels, I am hoping your insurance company had a Registered Professional Engineer do an inspection of the roof trusses to ascertain if they were damaged. While the wood trusses may not have been exposed to the direct flames, the heat from the fire could have caused the lumber to shrink away from the steel truss connector plates and/or the plates could have lost their temper from the heat. If they did not, I would suggest it be done now, before a problem occurs which was unforeseen.
Provided the roof system was designed to support the weight, I would originally have recommended removal of all of the steel liner panels and replacing with 5/8” Type X Drywall. Read more about why here: https://www.hansenpolebuildings.com/blog/2013/08/steel-liner-panels/
The 5/8” Type X drywall is also fire resistant.
As you are past this point – Kilz paint (https://www.kilz.com) does make products which will adhere to the steel liner. I’d recommend a visit to the paint expert at your local The Home Depot®, where they can give you not only the proper advice on which Kilz®paint product to use, but also can make you a smoking hot (pun intended) deal on it!
Regardless of what product is used for painting, it is essential to properly prepare the steel surface prior to priming with Kilz paint. More information on repainting steel panels is available at: https://www.hansenpolebuildings.com/blog/2013/01/repainting-steel/
Mike the Pole Barn Guru
DEAR POLE BARN GURU: Good morning, Guru,I am an engineer and I am looking at a pole structure approximately 40 years old. First, is there a formula (given all the variables) to estimate the vertical load capacity of the poles? Second, being 40 years old, what is the likelihood there are footings at the base of the poles? Was it common practice to use footings in the mid-70s?
The sooner you can respond, the better.
Thanks in advance for your help! BOB IN MADISONVILLE
DEAR BOB: There is a formula which will calculate the capacity for the columns – which must resist both bending and compressive loadings. We’d be happy to check them for you, for free.
We would need to know the actual dimensions of the columns, as well as the species and grade, and their on center spacing.
From the building we would need to know the eave height (https://www.hansenpolebuildings.com/blog/2015/02/eave-height-2/), width and length, as well as roof slope and whether the columns are adequately tied into the concrete slab or not. We also would need to know if the siding and roofing are properly fastened so as to provide a diaphragm, as well as the materials used. Also is building fully or partially enclosed and are doors designed to support wind loads.
Digital photos of as much of the structure as you can provide would prove helpful.
Climactic information we would need includes ground snow load, use of building, if building is heated, design wind speed and wind exposure.
Lots of variables to consider, all of which we have checked by our proprietary program every time we even quote a building.
Footings – as most pole buildings currently being constructed have inadequate footings, do not count on this one being an exception. If you are potentially going to have a liability for them, I’d certainly recommend digging to the bottom of one or more of them to ascertain what indeed is really there.
Mike the Pole Barn Guru
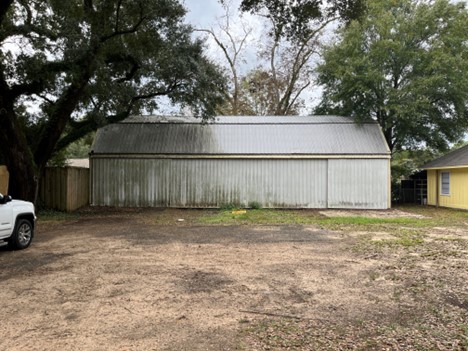
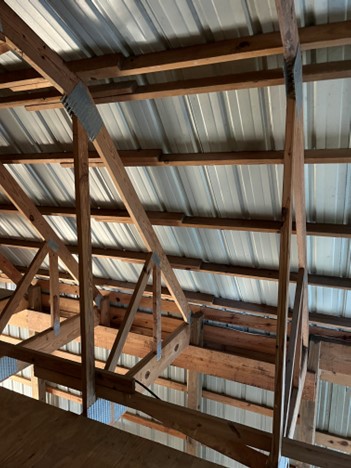
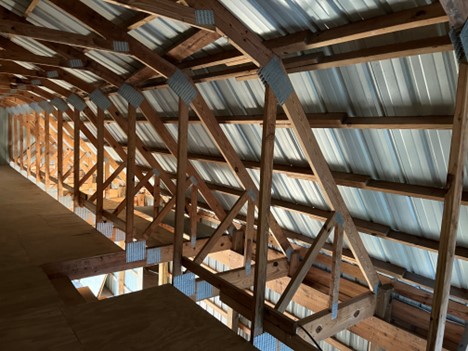
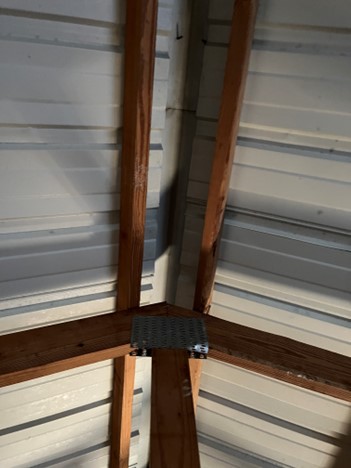
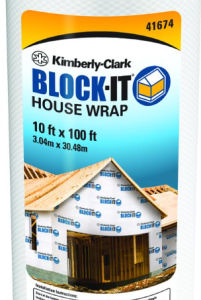 “I read your blog often and I truly appreciate the wealth of knowledge you openly share. I am in the process of starting construction on a hybrid steel shop that will house a small apartment that the wife and I will move into once its finished. We will sell our current home and then build a smaller house adjacent to the shop. 50 X 80 with 24′ wide mezzanine on one end. My questions are centered around wall/roof construction as well as proper insulation. Roof: I plan to install a standing seam roof with ice/water shield over 5/8 plywood. As you are aware, with hybrid steel it is hard to ventilate the roof with this type of construction. This downfall didn’t outweigh some of the benefits so this is what I am stuck with. Would like to understand some insulation options. Note: I do have the building designed to handle the loading of a couple of cupula’s and have considered making these passive and active ventilation points. (Exhaust fans with some louvers that I have yet to get the details figured out on)Walls (2 options): (Note: I prefer not to plan or have to always be fully conditioning the shop to 72 degrees…..I plan to have that ability by mechanical means but I don’t want to consistently have to be conditioning that much space, therefore I think i prefer the building to be able to breath out to the perimeter. I realize this may be tricky between the roof type and wall type)Option 1: metal siding – would like some input on wall and insulation construction based on the above notes of conditioning. Option 2: Hardie board vertical board and batten walls. Same as above, would like your input. There will be components on the first floor and second floor that make up the apartment space. Our approach on insulation and wall construction may change within those enclosed spaces may vary as they will be conditioned separately from the open shop space. Hope you can help shed some light on this approach and again thank you for your time and knowledge. Thanks!”
“I read your blog often and I truly appreciate the wealth of knowledge you openly share. I am in the process of starting construction on a hybrid steel shop that will house a small apartment that the wife and I will move into once its finished. We will sell our current home and then build a smaller house adjacent to the shop. 50 X 80 with 24′ wide mezzanine on one end. My questions are centered around wall/roof construction as well as proper insulation. Roof: I plan to install a standing seam roof with ice/water shield over 5/8 plywood. As you are aware, with hybrid steel it is hard to ventilate the roof with this type of construction. This downfall didn’t outweigh some of the benefits so this is what I am stuck with. Would like to understand some insulation options. Note: I do have the building designed to handle the loading of a couple of cupula’s and have considered making these passive and active ventilation points. (Exhaust fans with some louvers that I have yet to get the details figured out on)Walls (2 options): (Note: I prefer not to plan or have to always be fully conditioning the shop to 72 degrees…..I plan to have that ability by mechanical means but I don’t want to consistently have to be conditioning that much space, therefore I think i prefer the building to be able to breath out to the perimeter. I realize this may be tricky between the roof type and wall type)Option 1: metal siding – would like some input on wall and insulation construction based on the above notes of conditioning. Option 2: Hardie board vertical board and batten walls. Same as above, would like your input. There will be components on the first floor and second floor that make up the apartment space. Our approach on insulation and wall construction may change within those enclosed spaces may vary as they will be conditioned separately from the open shop space. Hope you can help shed some light on this approach and again thank you for your time and knowledge. Thanks!”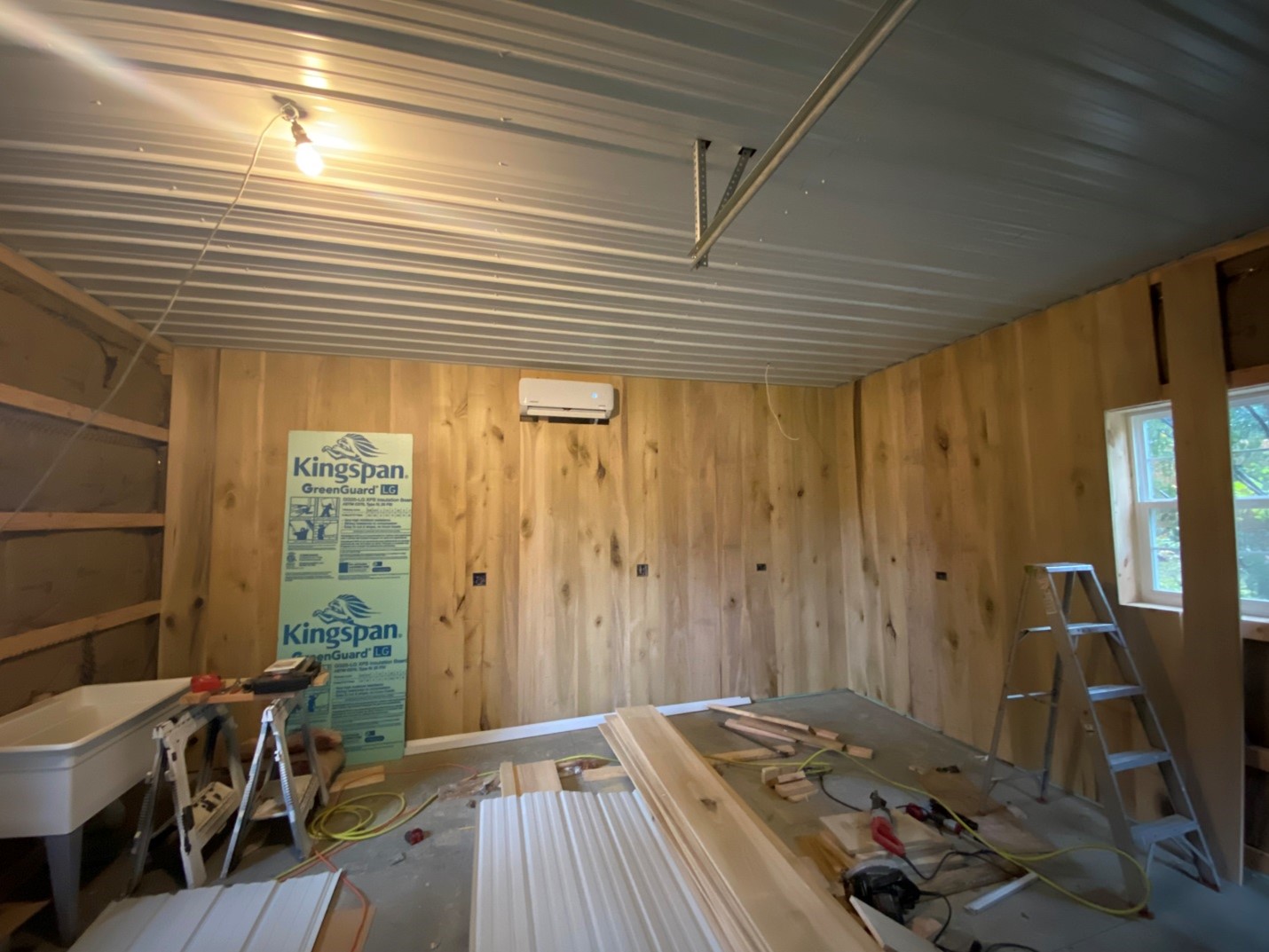
 Thank you for your kind words, they are much appreciated. Provided your client will not be doing closed cell spray foam on walls, use house wrap between girts and wall steel. For his roof, housewrap is totally incorrect, as it allows moisture to pass through and become trapped between wrap and roof steel – potentially causing premature degradation. If your client is not closed cell spray foaming directly to roof steel, then order your roof metal with an Integral Condensation Control factory applied (Dripstop, Condenstop or similar)
Thank you for your kind words, they are much appreciated. Provided your client will not be doing closed cell spray foam on walls, use house wrap between girts and wall steel. For his roof, housewrap is totally incorrect, as it allows moisture to pass through and become trapped between wrap and roof steel – potentially causing premature degradation. If your client is not closed cell spray foaming directly to roof steel, then order your roof metal with an Integral Condensation Control factory applied (Dripstop, Condenstop or similar)  DEAR POLE BARN GURU: Hi Mike, I built a 32’X40’X12′ pole building, (Shop) I used 1 1/2″ foam board on the inside walls, (on the inside of the girts) I can’t decide how I should insulate the underside of the roof. I have had a couple Spray Foam guy’s quote it , that’s pricy. Of course, the best R Value etc. at the most reasonable price is what I am looking for. In some of your post you have mentioned Rockwool that has gotten my attention. I see they make it up to R30. One thing that sticks in my mind is, my builder suggested not to use an insulation that will give insects a place to live. What would be your suggestion for underside of Roof insulation. Thank you. JIM in SPRING HILL
DEAR POLE BARN GURU: Hi Mike, I built a 32’X40’X12′ pole building, (Shop) I used 1 1/2″ foam board on the inside walls, (on the inside of the girts) I can’t decide how I should insulate the underside of the roof. I have had a couple Spray Foam guy’s quote it , that’s pricy. Of course, the best R Value etc. at the most reasonable price is what I am looking for. In some of your post you have mentioned Rockwool that has gotten my attention. I see they make it up to R30. One thing that sticks in my mind is, my builder suggested not to use an insulation that will give insects a place to live. What would be your suggestion for underside of Roof insulation. Thank you. JIM in SPRING HILL 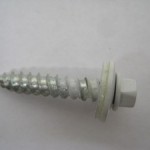 DEAR POLE BARN GURU: What screw is best for installing metal panels on the ceiling to wood trusses. MICHAEL in WENTZVILLE
DEAR POLE BARN GURU: What screw is best for installing metal panels on the ceiling to wood trusses. MICHAEL in WENTZVILLE 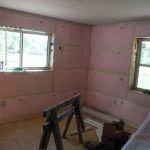 DEAR MICHAEL: Internal sweating is a function of many more things than how you detail your wall insulation (you are correct in having Tyvek on exterior, vapor barrier on interior). As your building shell gets tighter, moisture is going to be trapped inside and you may need to mechanically dehumidify in order to prevent condensation. Some considerations – have a well-sealed vapor barrier under your slab, grade outside of building at no less than a 5% slope for at least 10 feet. Properly vent eaves and ridge, in correct proportions. You may want to consider your choice of blowing fiberglass into your walls, as it will settle over time, leaving a cold spot at top of wall. It is also affected by moisture. I would recommend using Rockwool batts instead.
DEAR MICHAEL: Internal sweating is a function of many more things than how you detail your wall insulation (you are correct in having Tyvek on exterior, vapor barrier on interior). As your building shell gets tighter, moisture is going to be trapped inside and you may need to mechanically dehumidify in order to prevent condensation. Some considerations – have a well-sealed vapor barrier under your slab, grade outside of building at no less than a 5% slope for at least 10 feet. Properly vent eaves and ridge, in correct proportions. You may want to consider your choice of blowing fiberglass into your walls, as it will settle over time, leaving a cold spot at top of wall. It is also affected by moisture. I would recommend using Rockwool batts instead. DEAR POLE BARN GURU: What’s your experience with Rich-e board insulation? TERRY in NORTHPORT
DEAR POLE BARN GURU: What’s your experience with Rich-e board insulation? TERRY in NORTHPORT 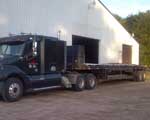 DEAR TERRY: Hansen Pole Buildings’ warehouse had a 40 plus year old steel roof, it leaked water like a colandar. We also wanted to add overhangs to eaves and endwalls. In order to overlay our old roof (building is 96′ x 96′), we placed 2×8 rafters at each existing truss, fastening through into truss top chords. We then joist hung 2×6 purlins between each rafter. Although we did not insulate (building is cold storage), we could have placed R-30 Rockwool batts between purlins. As long as your underlying old steel roofing is able to withstand any shear loads imposed, then pretty much any well thought out design solution would work. Ideally, you should engage a Registered Professional Engineer to evaluate your current structure and design a best structural solution. Least expensive, provided you can access underside of roof, your least expensive will be a tear off. If you have an attic space, order roof steel with an Integral Condensation Control factory applied. Any contractor who you would consider hiring should be booked out for at least a year, if not longer, and will want a premium unless they just happen to live nearby.
DEAR TERRY: Hansen Pole Buildings’ warehouse had a 40 plus year old steel roof, it leaked water like a colandar. We also wanted to add overhangs to eaves and endwalls. In order to overlay our old roof (building is 96′ x 96′), we placed 2×8 rafters at each existing truss, fastening through into truss top chords. We then joist hung 2×6 purlins between each rafter. Although we did not insulate (building is cold storage), we could have placed R-30 Rockwool batts between purlins. As long as your underlying old steel roofing is able to withstand any shear loads imposed, then pretty much any well thought out design solution would work. Ideally, you should engage a Registered Professional Engineer to evaluate your current structure and design a best structural solution. Least expensive, provided you can access underside of roof, your least expensive will be a tear off. If you have an attic space, order roof steel with an Integral Condensation Control factory applied. Any contractor who you would consider hiring should be booked out for at least a year, if not longer, and will want a premium unless they just happen to live nearby.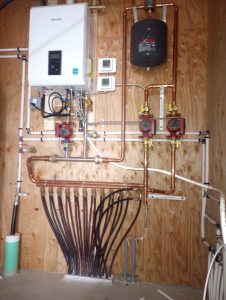
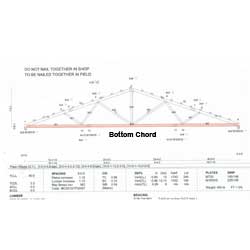 DEAR LYNNE: Transportation can often be a limiting factor. In order to avoid pilot cars and over width permits, maximum truss height is limited to 102″ (8’6″). A 50′ span, 4/12 slope truss will normally be roughly 108″ tall, plus any overhang “tails”. So, this would entail an over width permit. Now most truss companies purchase year-long over width permits for their trucks, so this cost is negligible. Most states do not require pilot cars, unless loads are 12 foot or greater in width. This allows for 60 foot span trusses to be hauled without expensive pilot vehicles. As to procurement, while you will pay more per lineal foot of truss as spans increase, you will also need fewer trusses. For an agricultural building, I always encourage clients to build as large as they can economically justify and have space to build on, as it will never be too big. Keeping your building length to three times building width will also help with your budget, as these ratios are typically within shear load carrying capabilities of properly fastened steel roofing and siding.
DEAR LYNNE: Transportation can often be a limiting factor. In order to avoid pilot cars and over width permits, maximum truss height is limited to 102″ (8’6″). A 50′ span, 4/12 slope truss will normally be roughly 108″ tall, plus any overhang “tails”. So, this would entail an over width permit. Now most truss companies purchase year-long over width permits for their trucks, so this cost is negligible. Most states do not require pilot cars, unless loads are 12 foot or greater in width. This allows for 60 foot span trusses to be hauled without expensive pilot vehicles. As to procurement, while you will pay more per lineal foot of truss as spans increase, you will also need fewer trusses. For an agricultural building, I always encourage clients to build as large as they can economically justify and have space to build on, as it will never be too big. Keeping your building length to three times building width will also help with your budget, as these ratios are typically within shear load carrying capabilities of properly fastened steel roofing and siding.
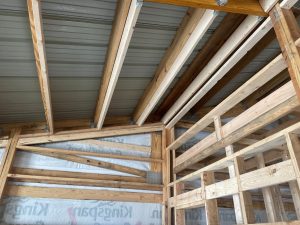 DEAR POLE BARN GURU: Building a 50x36x12 pole barn with 4:12 roof pitch. Attic space will be unconditioned with blown in cellulose insulation in ceiling and batten on walls. Attic will be vented with soffit and ridge vent. Walls will have exterior house wrap under metal panels. Question is, what to put under the roof panels? Just a vapor barrier or a dual purpose vapor/radiant barrier? I hear different opinions on placing radiant barrier under roof. STEVEN in SUGAR LAND
DEAR POLE BARN GURU: Building a 50x36x12 pole barn with 4:12 roof pitch. Attic space will be unconditioned with blown in cellulose insulation in ceiling and batten on walls. Attic will be vented with soffit and ridge vent. Walls will have exterior house wrap under metal panels. Question is, what to put under the roof panels? Just a vapor barrier or a dual purpose vapor/radiant barrier? I hear different opinions on placing radiant barrier under roof. STEVEN in SUGAR LAND 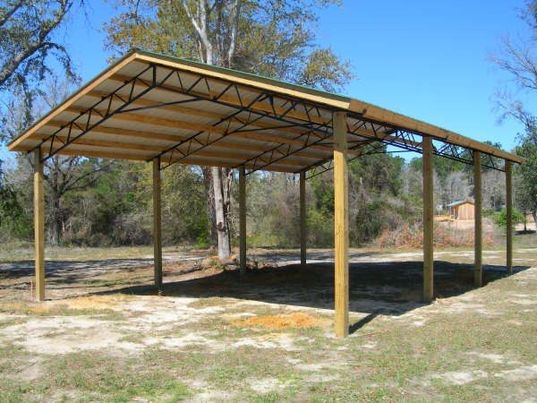
 DEAR POLE BARN GURU: Was wondering if I could ask you a question I’m getting ready to build a barndo was going to use wet set brackets do you recommend me using sheeting on it as well or just house wrap? Having problems with this issue thanks. DOUG in INDIANA
DEAR POLE BARN GURU: Was wondering if I could ask you a question I’m getting ready to build a barndo was going to use wet set brackets do you recommend me using sheeting on it as well or just house wrap? Having problems with this issue thanks. DOUG in INDIANA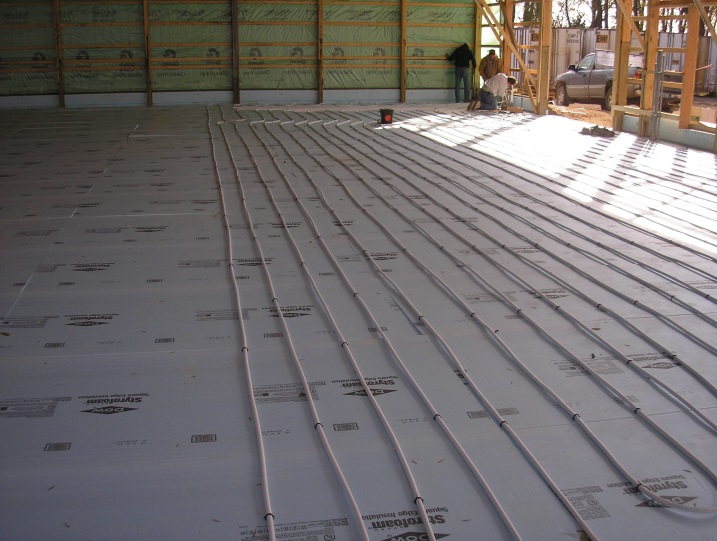
 DEAR DANIEL: Your premature decay of fence posts has nothing to do with how fast lumber grows – it is them not being pressure preservative treated to UC-4B levels. All of our fully engineered post frame (pole barn) buildings utilize this level of pressure treating and it performs admirably. If you are yet concerned, there are options available such as plastic column sleeves, or pouring piers with wet set brackets to keep columns out of ground entirely.
DEAR DANIEL: Your premature decay of fence posts has nothing to do with how fast lumber grows – it is them not being pressure preservative treated to UC-4B levels. All of our fully engineered post frame (pole barn) buildings utilize this level of pressure treating and it performs admirably. If you are yet concerned, there are options available such as plastic column sleeves, or pouring piers with wet set brackets to keep columns out of ground entirely.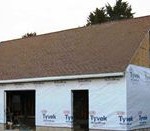 DEAR POLE BARN GURU: Concerning fastening house wrap, can you use button staples as recommended by house wrap companies? I didn’t know if the button would show through the tin. I don’t want to lose house wrap before tin would be up as we live in a very unpredictable and windy area but also don’t want button to show through tin if that’s a possibility. Thanks! ADAM in COLBY
DEAR POLE BARN GURU: Concerning fastening house wrap, can you use button staples as recommended by house wrap companies? I didn’t know if the button would show through the tin. I don’t want to lose house wrap before tin would be up as we live in a very unpredictable and windy area but also don’t want button to show through tin if that’s a possibility. Thanks! ADAM in COLBY Your best solution will be two inches of closed cell spray foam applied directly to underside of roof steel. You could try to use rigid insulation panels, however to be effective you will need to insure there are no gaps allowing warm, moist air from inside of your building to reach roof steel. This usually involved hours of patient and perfect cutting, working from ladders or man lifts, and lots of sealants.
Your best solution will be two inches of closed cell spray foam applied directly to underside of roof steel. You could try to use rigid insulation panels, however to be effective you will need to insure there are no gaps allowing warm, moist air from inside of your building to reach roof steel. This usually involved hours of patient and perfect cutting, working from ladders or man lifts, and lots of sealants.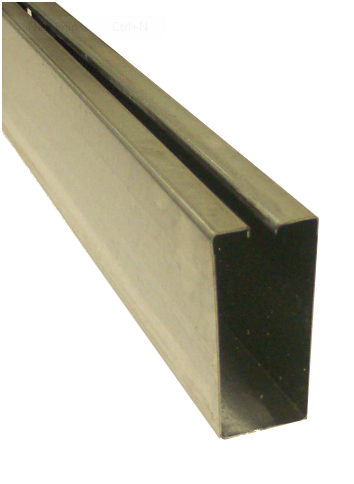
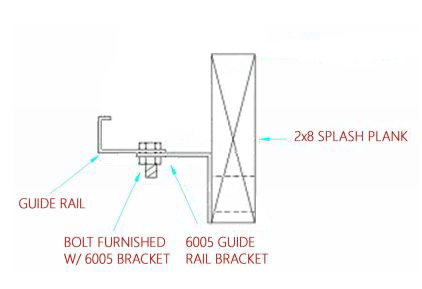
 I was going to lay some fanfold insulation down on the roof to create a flat surface for the metal. Any other suggestions? I don’t want to rip off all the shingles if I don’t have to.
I was going to lay some fanfold insulation down on the roof to create a flat surface for the metal. Any other suggestions? I don’t want to rip off all the shingles if I don’t have to.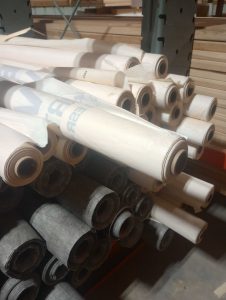 DEAR POLE BARN GURU:
DEAR POLE BARN GURU: 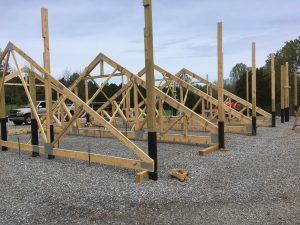 DEAR DAVE: You should erect your building exactly as shown on your engineer sealed plans, otherwise you have relieved your Engineer of Record of any responsibility for structural adequacy. Should you feel adding a top plate or plates to be necessary, please reach out to your engineer for clarification and a possible addendum to your plans.
DEAR DAVE: You should erect your building exactly as shown on your engineer sealed plans, otherwise you have relieved your Engineer of Record of any responsibility for structural adequacy. Should you feel adding a top plate or plates to be necessary, please reach out to your engineer for clarification and a possible addendum to your plans.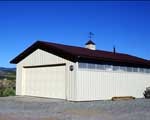 DEAR THOMAS: Polycarbonate panels may be used to provide natural lighting inside of non-insulated post frame buildings. In my opinion (as well as those of others) translucent panels should not be used in roof plane for a variety of reasons (
DEAR THOMAS: Polycarbonate panels may be used to provide natural lighting inside of non-insulated post frame buildings. In my opinion (as well as those of others) translucent panels should not be used in roof plane for a variety of reasons (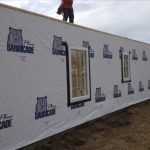 DEAR POLE BARN GURU:
DEAR POLE BARN GURU: 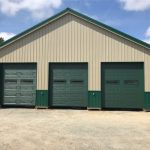 DEAR ANDREW: You actually probably need at least a 12′ ceiling for a lift. I always recommend at least 3′ from a wall and 3′ in between (it avoids door dings). With a 40′ wall – this will not quite work out (in my ideal world). I like 10′ wide doors, as they keep mirrors on much better. I also like 8′ tall doors, hardly any more than 7′ and gives room for racks, most lifts, etc.
DEAR ANDREW: You actually probably need at least a 12′ ceiling for a lift. I always recommend at least 3′ from a wall and 3′ in between (it avoids door dings). With a 40′ wall – this will not quite work out (in my ideal world). I like 10′ wide doors, as they keep mirrors on much better. I also like 8′ tall doors, hardly any more than 7′ and gives room for racks, most lifts, etc. I am having trouble deciding on how to insulate the perimeter slab. Oregon requires minimum R-15 for slab edge insulation. Ideally I would prefer to see concrete at exterior perimeter vs treated grade board that’s visible, however the treated grade board seems to be most cost effective in design. TRENT in WALLA WALLA
I am having trouble deciding on how to insulate the perimeter slab. Oregon requires minimum R-15 for slab edge insulation. Ideally I would prefer to see concrete at exterior perimeter vs treated grade board that’s visible, however the treated grade board seems to be most cost effective in design. TRENT in WALLA WALLA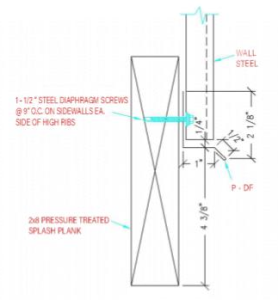 DEAR STEVEN: Your building’s grade board (aka splash plank or skirt board) will be oriented so upper 3-3/4 inches will be above top of slab. In this area, 10d common galvanized nails can be used. Below top of slab, fasten with two 3/16” x 3” Powers (
DEAR STEVEN: Your building’s grade board (aka splash plank or skirt board) will be oriented so upper 3-3/4 inches will be above top of slab. In this area, 10d common galvanized nails can be used. Below top of slab, fasten with two 3/16” x 3” Powers ( DEAR CARL: Installation of housewrap will be a chapter in an upcoming version of our Construction Manual. Although it might be possible to install steel siding over cap staples, we are unaware of anyone who has tried it. To the best of our knowledge everyone has used just enough staples to hold housewrap in place and installed siding immediately. By running housewrap vertically you can place wrap right ahead of installing steel. Make sure to seal all seams with three inch wide tape.
DEAR CARL: Installation of housewrap will be a chapter in an upcoming version of our Construction Manual. Although it might be possible to install steel siding over cap staples, we are unaware of anyone who has tried it. To the best of our knowledge everyone has used just enough staples to hold housewrap in place and installed siding immediately. By running housewrap vertically you can place wrap right ahead of installing steel. Make sure to seal all seams with three inch wide tape.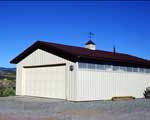 DEAR HARRY: We are not contractors, so could not assist with any form of construction. As post frame building kit suppliers, we do not use metal joists of any kind.
DEAR HARRY: We are not contractors, so could not assist with any form of construction. As post frame building kit suppliers, we do not use metal joists of any kind.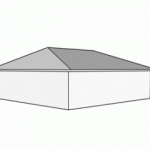
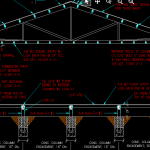
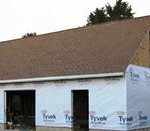
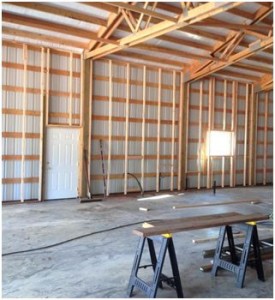 To me, vertical flush walls look like a stick framed stud wall has been built on the inside, which supports the wall girts and does exactly what it purports to do.
To me, vertical flush walls look like a stick framed stud wall has been built on the inside, which supports the wall girts and does exactly what it purports to do.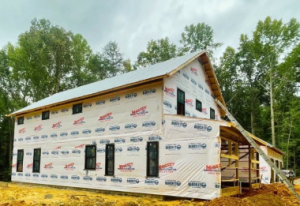 I also try to keep abreast of new products and innovations. Here is one which sounds good, but may not deliver.
I also try to keep abreast of new products and innovations. Here is one which sounds good, but may not deliver.





