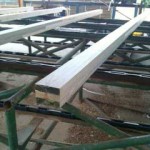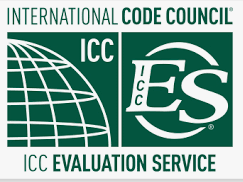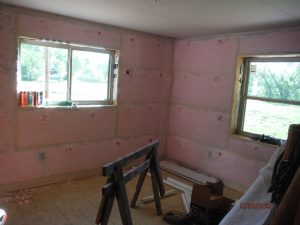Post Frame and Glulaminated Columns
When it comes to using glulaminated columns in post frame buildings, most envision ones where lower portions (usually six to 10 feet) are pressure preservative treated and upper remain untreated. Most of these are products of highly graded Southern Pine and/or MSR (Machine Stress Rated) or MEL (Machine Evaluated Lumber).
 For columns to be mounted into ICC-ESR Code conforming wet-set brackets there are other alternatives. Standard glulams for construction typically have a Fb (fiberstress in bending) of 2400 pounds per inch. This compares favorably to familiar pressure treated lower glulams, where most have a Fb rating of roughly 1900.
For columns to be mounted into ICC-ESR Code conforming wet-set brackets there are other alternatives. Standard glulams for construction typically have a Fb (fiberstress in bending) of 2400 pounds per inch. This compares favorably to familiar pressure treated lower glulams, where most have a Fb rating of roughly 1900.
There are four basic appearance classifications for glulam beams as defined in APA-EWS Form No. EWSY110 and ANSI A 190.1 (although in ANSI A190.1 they are referred to as glulam appearance “grades”). Classifications are as follows: Framing, Industrial, Architectural and Premium. These classifications are summarized below and relate to a glulam beams’ appearance only, not to its strength.
Framing Appearance
This classification is provided to match standard dimensional lumber widths (typically 3-1/2” and 5-1/2” widths). Glulam members will be planed in a “Hit and Miss” fashion. Low laminations, glue smear and glueline squeezeout are permitted. Knot holes, splits and wane are also permitted and will not be filled.
Industrial Appearance
This classification should be used (specified) when appearance is not of primary concern. Loose knots and knot holes appearing on the wide face of laminations (beam bottom) exposed to view will be filled with putty, but voids appearing on lamination edges will not. Occasional misses, low laminations or wane are permitted.
Architectural Appearance
This is a high quality appearance suitable for applications where appearance is important but not an overriding consideration. All exposed knot holes and voids measuring over ¾” will be filled with a wood-tone filler. Exposed surfaces will be smooth and bottom corners (edges) will be eased.
Premium Appearance
This is the highest standard glulam appearance classification. All exposed knot holes and voids will be filled with a wood-tone filler. Exposed surfaces will be smooth and bottom corners will be eased.
For post frame columns above grade, framing or industrial appearance glulams will be most cost effective. Wanting to create some spectacular beamed ceilings or open trusses? If so, architectural or premium appearance might just be your ticket.
Tag Archives: ICC-ESR code
Will ICC Adopt a Pole-frame Appendix?
 Reader MATT in PIERRE writes: “Is there any possibility that the ICC will adopt an appendix related to pole-frame buildings. We require engineering in our local jurisdiction at this time and it would be much simpler for customers who want to build a pole-barn if there was a way to construct these buildings without engineering. They do have an appendix for straw bale houses, of which I have seen exactly 0. Thank you!”
Reader MATT in PIERRE writes: “Is there any possibility that the ICC will adopt an appendix related to pole-frame buildings. We require engineering in our local jurisdiction at this time and it would be much simpler for customers who want to build a pole-barn if there was a way to construct these buildings without engineering. They do have an appendix for straw bale houses, of which I have seen exactly 0. Thank you!”
Kudos to your jurisdiction to require site specific, engineer sealed plans for pole (post) frame buildings. In my humble opinion, all post frame buildings should be engineered. This protects current and future building owners, building occupants and relieves building departments from potential liability issues. Engineering is actually an affordable investment, not an expense, and a good engineer will save their clients more from efficient use of materials, than what they were paid.
In a direct answer to your question – it would be highly unlikely, as our industry (unlike stick frame) is highly non-standardized and how buildings are built is as different as are those who construct them. There are also huge regional differences in construction techniques.
Columns can be embedded or mounted using ICC-ESR approved brackets to foundation walls, thickened edge slabs or piers. Common spacing of columns can range from every four feet to as great as 16 foot centers. Columns themselves can be round, solid sawn timbers, laminated (either by nails or actual glulams). Trusses can be built on site or prefabricated, attached to headers between columns (truss carriers) or aligned directly with columns and spaced from two to 16 feet or more on center.
Besides lack of standardization, post frame construction far exceeds building dimensional limitations as outlined in current model building codes (especially International Residential Code).
Converting a Traditional Framing Plan to Post-Frame
Hansen Pole Buildings’ client SHAYNA in PHILADELPHIA writes:
“Hello, I am looking to convert my traditional; framing plan to post-frame framing to get my walls up quicker. I would like to know what requirements need to be followed. The information I already have is that it’s best for the post to be 4ply 2×6 for anything higher than 10′. The girts are to be 24″ on center. I will also be using the post frame with concrete block basement walls. I will wet-set the column brackets. I just need to know what other factors need to be addressed to get the plan reapproved. thanks so much for your help!”
You are correct about post-frame’s speed for getting dried in. Post-frame is extremely material efficient, eliminating redundant members found in prescriptive stick framing. This makes for both quicker assembly and better insulated exterior walls.
Our post-frame engineers have provided code compliant structural designs for thousands of buildings in all 50 states. They will determine column sizes based upon your building’s dimensions (width, length, height and slope of roof) and climactic conditions at your specific site. You will find they will specify either solid sawn or true glu-laminated columns, rather than nailed up (or nails and construction adhesive joined) as an appropriate design solution for long-term best results.
 In order to minimize construction steps, material usage and create a deep insulation cavity, expect to see a design using commercial bookshelf girts. These will be placed horizontally 24 inches on center between columns. (Please read more here: https://www.hansenpolebuildings.com/2011/09/commercial-girts-what-are-they/).
In order to minimize construction steps, material usage and create a deep insulation cavity, expect to see a design using commercial bookshelf girts. These will be placed horizontally 24 inches on center between columns. (Please read more here: https://www.hansenpolebuildings.com/2011/09/commercial-girts-what-are-they/).
Bookshelf wall girts also provide an excellent design solution for obtaining optimum finishes on interior faces of exterior walls https://www.hansenpolebuildings.com/2019/09/11-reasons-post-frame-commercial-girted-walls-are-best-for-drywall/
We have provided a plethora of fully engineered post-frame homes utilizing ICC-ESR Code approved wet set brackets mounted to concrete, ICF and CMU (concrete block) walls and your engineer sealed plans will include design of these walls.
Your Hansen Pole Buildings’ Designer will be reaching out to you shortly to further discuss your family’s wants and needs to assist you in ending up with your ideal dream home.
Post Frame and Glulaminated Columns
When it comes to using glulaminated columns in post frame buildings, most envision ones where lower portions (usually six to 10 feet) are pressure preservative treated and upper remain untreated. Most of these are products of highly graded Southern Pine and/or MSR (Machine Stress Rated) or MEL (Machine Evaluated Lumber).
 For columns to be mounted into ICC-ESR Code conforming wet-set brackets there are other alternatives. Standard glulams for construction typically have a Fb (fiberstress in bending) of 2400 pounds per inch. This compares favorably to familiar pressure treated lower glulams, where most have a Fb rating of roughly 1900.
For columns to be mounted into ICC-ESR Code conforming wet-set brackets there are other alternatives. Standard glulams for construction typically have a Fb (fiberstress in bending) of 2400 pounds per inch. This compares favorably to familiar pressure treated lower glulams, where most have a Fb rating of roughly 1900.
There are four basic appearance classifications for glulam beams as defined in APA-EWS Form No. EWSY110 and ANSI A 190.1 (although in ANSI A190.1 they are referred to as glulam appearance “grades”). Classifications are as follows: Framing, Industrial, Architectural and Premium. These classifications are summarized below and relate to a glulam beams’ appearance only, not to its strength.
Framing Appearance
This classification is provided to match standard dimensional lumber widths (typically 3-1/2” and 5-1/2” widths). Glulam members will be planed in a “Hit and Miss” fashion. Low laminations, glue smear and glueline squeezeout are permitted. Knot holes, splits and wane are also permitted and will not be filled.
Industrial Appearance
This classification should be used (specified) when appearance is not of primary concern. Loose knots and knot holes appearing on the wide face of laminations (beam bottom) exposed to view will be filled with putty, but voids appearing on lamination edges will not. Occasional misses, low laminations or wane are permitted.
Architectural Appearance
This is a high quality appearance suitable for applications where appearance is important but not an overriding consideration. All exposed knot holes and voids measuring over ¾” will be filled with a wood-tone filler. Exposed surfaces will be smooth and bottom corners (edges) will be eased.
Premium Appearance
This is the highest standard glulam appearance classification. All exposed knot holes and voids will be filled with a wood-tone filler. Exposed surfaces will be smooth and bottom corners will be eased.
For post frame columns above grade, framing or industrial appearance glulams will be most cost effective. Wanting to create some spectacular beamed ceilings or open trusses? If so, architectural or premium appearance might just be your ticket.






