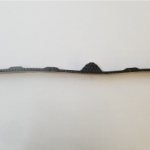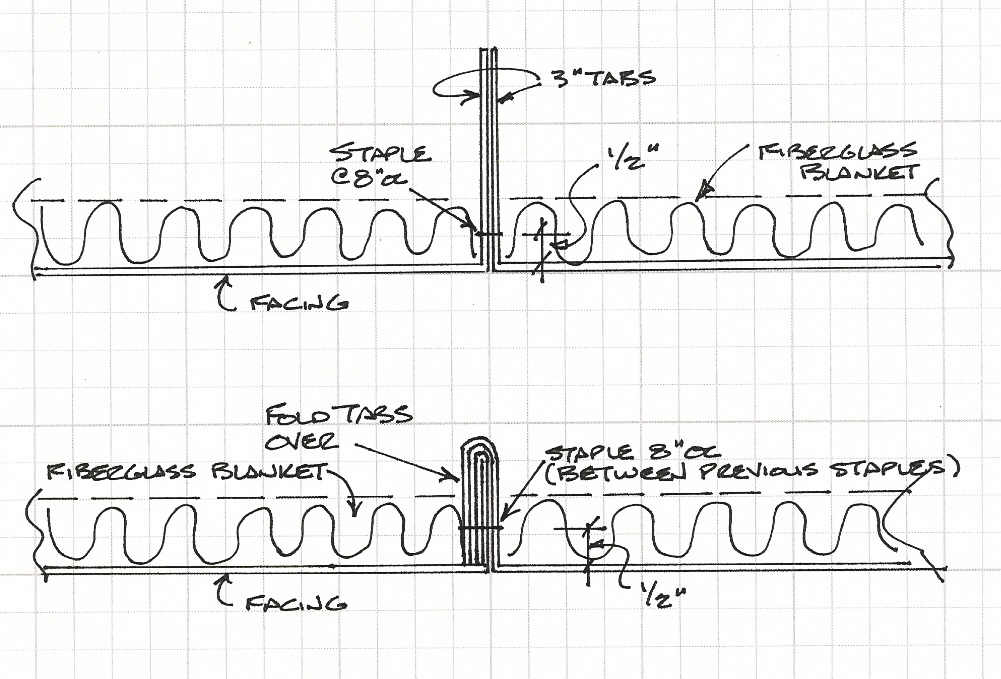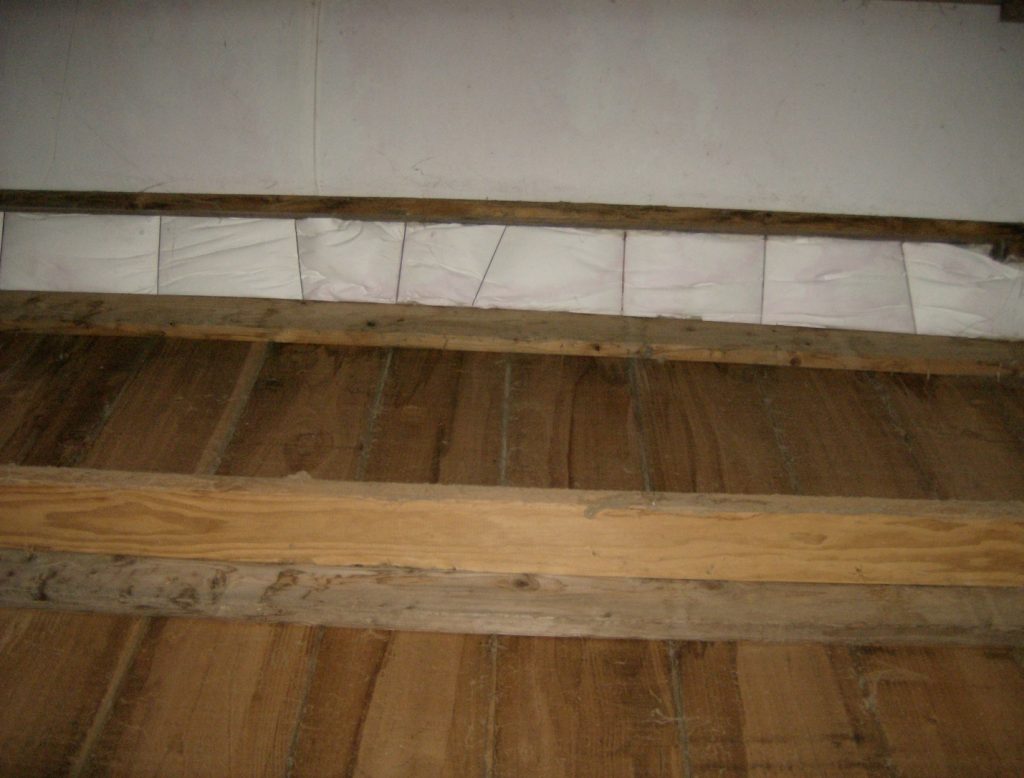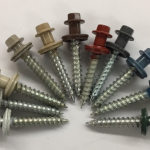Bugged By Bugs
Reader FRANK in ARVA, ONTARIO writes:
“I am actually in Ontario. How to keep bugs from getting behind the steel wall siding voids in the area left behind where the ribs are? Interior is finished with vapor barrier/batt insulation/osb. Exterior has steel “barn” siding and Tyvek wrap underneath. Z flash at bottom of exterior wall siding at bottom over pressure treated skirt board. Built mid- 90’s by myself. I left 1/16 ” gap from bottom of wall siding to top of skirt board z flash to allow water drainage and so no intimate contact between the wall and flashing to help avoid rust issues. All steel edges had a layer of prime and paint added during build. 30 years later no rust. Lady bugs and earwigs like to accumulate in these rib hollows. Don’t want to caulk bottom of siding…might trap moisture. Any suggestions? Thanks in advance.”
Mike the Pole Barn Guru writes:
In my world it is Asian Beetles getting between wall steel and building wrap. No matter how tightly I have exterior skin sealed, they seem to find a way to migrate in and then expire. I am not sure, as of yet, how to calculate added R-value from their bodies.
Unless your build has some serious issues with poor flashing around openings, you should not have water accumulations between steel siding and your Tyvek. You can check for this by looking for signs of water on your Z flashing at base of wall. Most often, best way to “bug seal” your siding would have been to place inside closures (https://www.hansenpolebuildings.com/2015/12/the-lowly-inside-closure/) at top and bottom of each sheet of walls steel, as well as above and below openings. While this is easy to accomplish at time of construction, it would prove to be a task from where you are now. Chances are these little critters are not going to adversely affect anything, so after 30 years, you may just need to accept they are going to find a home there.
 DEAR RALPH: In a typical fully engineered post frame (pole) building isolated columns embedded into your ground would be complying and meet Building Code requirements. We would like to see your jurisdiction’s written requirement for mandating a continuous foundation, as often times these ‘requirements’ are just one person’s own feelings of how things should be done, rather than having an actual basis.
DEAR RALPH: In a typical fully engineered post frame (pole) building isolated columns embedded into your ground would be complying and meet Building Code requirements. We would like to see your jurisdiction’s written requirement for mandating a continuous foundation, as often times these ‘requirements’ are just one person’s own feelings of how things should be done, rather than having an actual basis. DEAR BRIAN: Regardless of spacing of columns or trusses, a fully engineered post frame building will be designed to meet or exceed a specified set of wind design criteria – speed and exposure. You are better served to increase design wind sped, so your entire buildings is capable of supporting higher loads, than to merely move columns closer together. Provided Code required deflection limitations have been properly engineered for, any purlin sag, over time, should be relatively imperceptible.
DEAR BRIAN: Regardless of spacing of columns or trusses, a fully engineered post frame building will be designed to meet or exceed a specified set of wind design criteria – speed and exposure. You are better served to increase design wind sped, so your entire buildings is capable of supporting higher loads, than to merely move columns closer together. Provided Code required deflection limitations have been properly engineered for, any purlin sag, over time, should be relatively imperceptible. DEAR SHERRY: Properly manufactured inside closure strips are UV resistant and should outlive your building’s steel roofing. Personally, I find them essential, as without them small flying critters have a clear path to enter your building. In order to replace them, you will have to remove screws along your eave line. Once remains of old closures are removed, new ones can be put in place. Old screws should be replaced by both larger diameter and longer screws, to maintain integrity of connections and prevent leaks.
DEAR SHERRY: Properly manufactured inside closure strips are UV resistant and should outlive your building’s steel roofing. Personally, I find them essential, as without them small flying critters have a clear path to enter your building. In order to replace them, you will have to remove screws along your eave line. Once remains of old closures are removed, new ones can be put in place. Old screws should be replaced by both larger diameter and longer screws, to maintain integrity of connections and prevent leaks.









