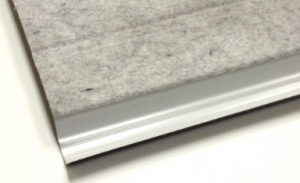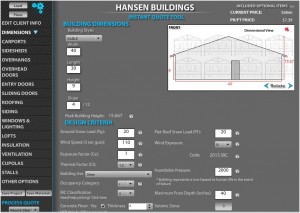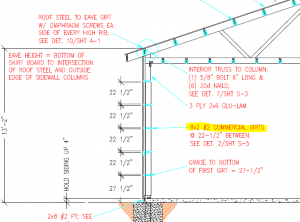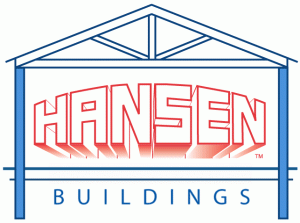This week the Pole Barn Guru answers reader questions about “ceiling insulation” for a roof rebuild, the capabilities of our drafting and proprietary pricing program, and “what percentage of pole buildings are 24″ on center?”
DEAR POLE BARN GURU: The birds have destroyed the front half of the ceiling insulation in our 40 x 60 pole building. We need a new roof and we plan to take out all the insulation when the roof is done. We don’t know what else to do because if we leave the insulation in the back half of the ceiling, the birds may destroy that also. What do you think? SHARON in STERLING
 DEAR SHARON: Typically when I hear people talk about birds having destroyed pole building insulation I think of what is commonly known as Metal Building Insulation. Usually this is a thin layer of fiberglass with a white vinyl face – and once birds get started into it, there is no turning back https://www.hansenpolebuildings.com/2018/09/spot-problems-with-this-pole-barn-photo/
DEAR SHARON: Typically when I hear people talk about birds having destroyed pole building insulation I think of what is commonly known as Metal Building Insulation. Usually this is a thin layer of fiberglass with a white vinyl face – and once birds get started into it, there is no turning back https://www.hansenpolebuildings.com/2018/09/spot-problems-with-this-pole-barn-photo/
If you are doing a reroof, to control condensation your should look at ordering roof steel with a factory applied I.C.C. https://www.hansenpolebuildings.com/2020/09/integral-condensation-control-2/
DEAR POLE BARN GURU: I was curious on what program you use to make your plans? Does it do take off and quotes with the drawings? Can you design the interior also the exterior to make a shouse? TIM in NORFOLK
 DEAR TIM: Always a pleasure to hear from a “lumber guy”. Our blueprints are actually drafted individually on AutoCAD, however we are gradually transitioning to where most fairly straightforward work will be automated from our trademarked and proprietary “Instant Pricing” system. We searched everywhere trying to find a computer program able to actually accurately do a structural analysis of post frame buildings and found none existed. We created our own and added to it abilities to do real time quotes for any climactic condition and anywhere in America. Our program does quotes, invoices, material takeoffs, creates purchase orders and interfaces with our client data base.
DEAR TIM: Always a pleasure to hear from a “lumber guy”. Our blueprints are actually drafted individually on AutoCAD, however we are gradually transitioning to where most fairly straightforward work will be automated from our trademarked and proprietary “Instant Pricing” system. We searched everywhere trying to find a computer program able to actually accurately do a structural analysis of post frame buildings and found none existed. We created our own and added to it abilities to do real time quotes for any climactic condition and anywhere in America. Our program does quotes, invoices, material takeoffs, creates purchase orders and interfaces with our client data base.
While it can do interior walls, we opted to create a full service program for shouse and barndominium plans with a real person interacting via screen sharing so clients can watch their homes appear before their very eyes from the comfort of their homes.
 DEAR POLE BARN GURU: What percent of pole barns are on 24″ centers? BRUCE in SXARTZ CREEK
DEAR POLE BARN GURU: What percent of pole barns are on 24″ centers? BRUCE in SXARTZ CREEK
DEAR BRUCE: There are numerous components of post frame (pole barn) buildings often placed 24 inches on center. Among these could be wall girts, roof purlins, sometimes roof trusses (most often seen with shingled roofs), floor joists or floor trusses over crawl spaces, basements and for second or third floors. One of fully engineered post frame building design’s beauties is there is no obligation to be at a specific spacing and materials can be utilized for their full structural capacities – making them extremely cost efficient.
 DEAR POLE BARN GURU: Hey, I was wanting to see if I could get some more information on a steel house. My wife and I have 5 acres in Kings Mountain, NC and are wanting to start the home buying/ building process at the end of next year. Do you guys take care of the structure, concrete slab, flooring, electrical, grading, plumbing, well, etc? I am trying to find more information on the steel house process and how I can go about getting started. Looking forward to hearing back from you. SAWYER in KINGS MOUNTAIN
DEAR POLE BARN GURU: Hey, I was wanting to see if I could get some more information on a steel house. My wife and I have 5 acres in Kings Mountain, NC and are wanting to start the home buying/ building process at the end of next year. Do you guys take care of the structure, concrete slab, flooring, electrical, grading, plumbing, well, etc? I am trying to find more information on the steel house process and how I can go about getting started. Looking forward to hearing back from you. SAWYER in KINGS MOUNTAIN DEAR POLE BARN GURU: I have seen your kits available other places so I decided to go to you directly. Where do I find pricing for 48 ft. x 60 ft. x 20 ft. Wood Garage Kit without Floor. LEAMARIE in NEW RICHMOND
DEAR POLE BARN GURU: I have seen your kits available other places so I decided to go to you directly. Where do I find pricing for 48 ft. x 60 ft. x 20 ft. Wood Garage Kit without Floor. LEAMARIE in NEW RICHMOND
 As a result of this we assembled for ourselves an IT staff second-to-none and along with our third-party independent engineer we built what we consider to be by far our industry’s best possible design software – Instant Pricing™. We continue to expand upon it and add new features daily, it is frankly astounding as it will make changes as fast as I can hunt-and-peck.
As a result of this we assembled for ourselves an IT staff second-to-none and along with our third-party independent engineer we built what we consider to be by far our industry’s best possible design software – Instant Pricing™. We continue to expand upon it and add new features daily, it is frankly astounding as it will make changes as fast as I can hunt-and-peck.





