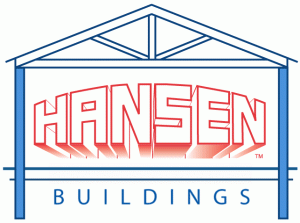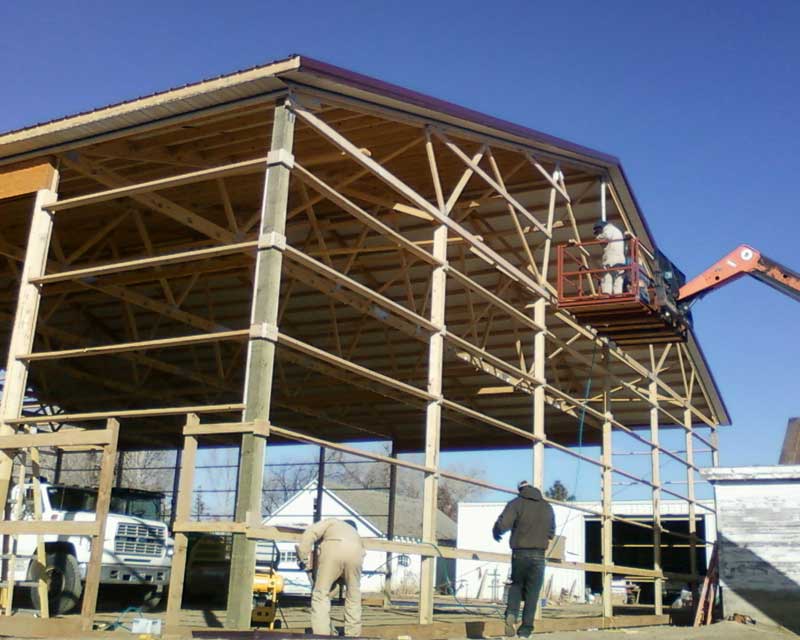Hansen Pole Buildings’ Instant Pricing Program™
Back in 1980, when I was first exposed to pole barns, in order to give a potential client a price quote, I had to do a manual breakdown of all of the components necessary to assemble their building. Luckily, most buildings were fairly simple rectangular boxes, but it was still very time consuming.
This graduated to a price grid – where I broke down common sizes of buildings so at least there was a starting point. Of course any changes in material prices resulted in having to recreate it (again manually).
Then along came my then trusty Kaypro computer – those floppy disks allowed for me to build pricing spreadsheets. If prices changed, all I had to do was make needed corrections, hit recalculate and then return the next morning and they would usually be done! Ah, the wonders of technology!
Luckily, things have changed dramatically when it comes to computers.
Reader BLAINE in RED OAK writes:
“Do you sell the software needed to design pole barns and garages or just design buildings for people?”
Thank you very much for your interest. We spent years looking for software to accurately correctly structurally design, price and do takeoffs for post frame buildings. We even went as far as investing in a few of them. Regardless of how well hyped up any of them were or are – not a one of them began to come close to meeting even a single one of these requirements. Even if we were to severely limit what we and our clients wanted to do with buildings to only a single wind and snow load and very few features, there wasn’t anything. With one we purchased, it was supposedly going to be customer tailored to fit our needs. It was so simplistic we were appalled – when we asked about buildings with or without overhangs we were told most people just throw them in for free!! This program wouldn’t include them.
 As a result of this we assembled for ourselves an IT staff second-to-none and along with our third-party independent engineer we built what we consider to be by far our industry’s best possible design software – Instant Pricing™. We continue to expand upon it and add new features daily, it is frankly astounding as it will make changes as fast as I can hunt-and-peck.
As a result of this we assembled for ourselves an IT staff second-to-none and along with our third-party independent engineer we built what we consider to be by far our industry’s best possible design software – Instant Pricing™. We continue to expand upon it and add new features daily, it is frankly astounding as it will make changes as fast as I can hunt-and-peck.
But what exactly will it do?
Included in our system is Building Code and climactic (snow, wind, earthquake) data for nearly every jurisdiction in America. It can accurately structurally design any width, length or height rectangular building to a fraction of an inch. Odd roof slopes, no problem. Steps in rooflines, various building profiles – not just gabled roofs but also hips, gambrels, monitors, single and dual slopes, roofline extensions, attached sheds and porches.
Those “throw in for free” overhangs can now be open or enclosed, on one or multiple walls, with varying lengths. End overhangs can be flying gables (gradually tapered), widow’s peaks or turkey tails.
Choices are available for a myriad of roofing and siding combinations. Multiple floors, lofts or mezzanines can be included. This list goes on-and-on!
But it is far more than just an amazing pricing tool. It also generates quotes and invoices and is integrated with our client database. Material takeoffs are generated as well as purchase orders for materials!
Because it is so sophisticated and we make constant upgrades we feel it is not practical to release for public consumption at this time.
For those clients who are searching for an exactly right post frame building, we’d like to believe Hansen Pole Buildings is a right fit. Please give us a call today 1 (866) 200-9657, you will be pleased you did!








